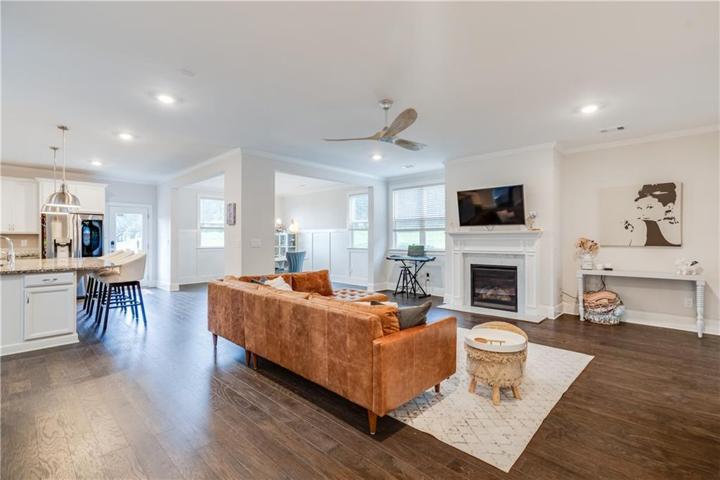5433 Properties
Sort by:
1810 LAKE GEORGE COVE, BRADENTON, FL 34211
1810 LAKE GEORGE COVE, BRADENTON, FL 34211 Details
1 year ago
125 JULIANA RIDGE WAY, AUBURNDALE, FL 33823
125 JULIANA RIDGE WAY, AUBURNDALE, FL 33823 Details
1 year ago








