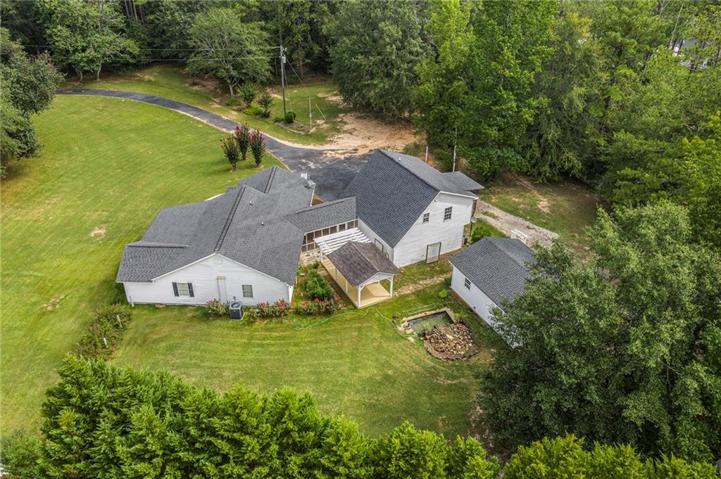5433 Properties
Sort by:
3819 Southeast 38TH LOOP , OCALA, FL 34480
3819 Southeast 38TH LOOP , OCALA, FL 34480 Details
1 year ago
11818 LAKESHORE DRIVE, CLERMONT, FL 34711
11818 LAKESHORE DRIVE, CLERMONT, FL 34711 Details
1 year ago
3549 FOUNDERS CLUB DRIVE, SARASOTA, FL 34240
3549 FOUNDERS CLUB DRIVE, SARASOTA, FL 34240 Details
1 year ago
14186 EDSEL DRIVE, PORT CHARLOTTE, FL 33981
14186 EDSEL DRIVE, PORT CHARLOTTE, FL 33981 Details
1 year ago








