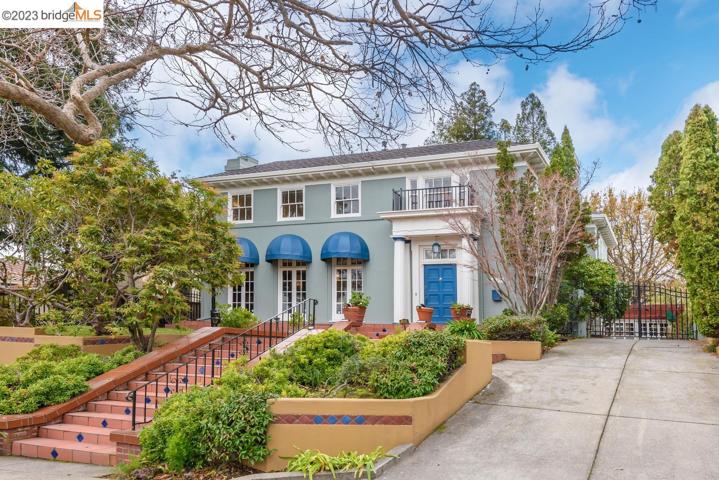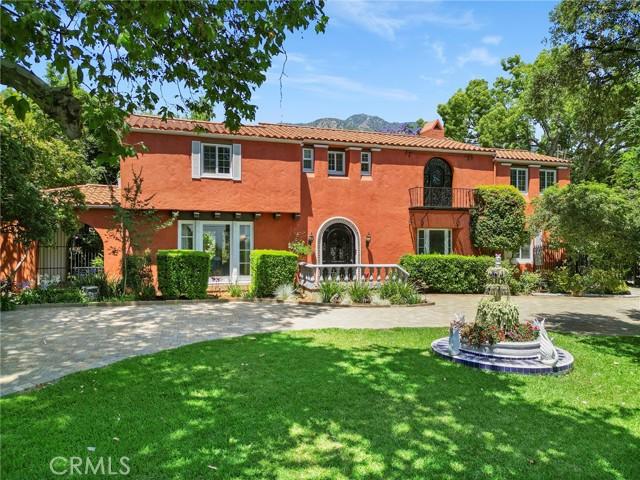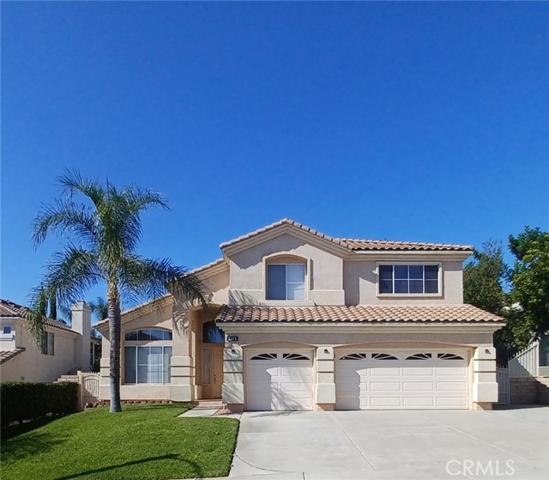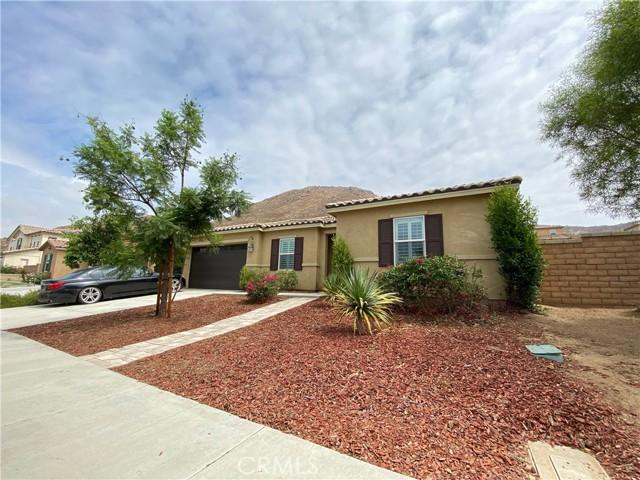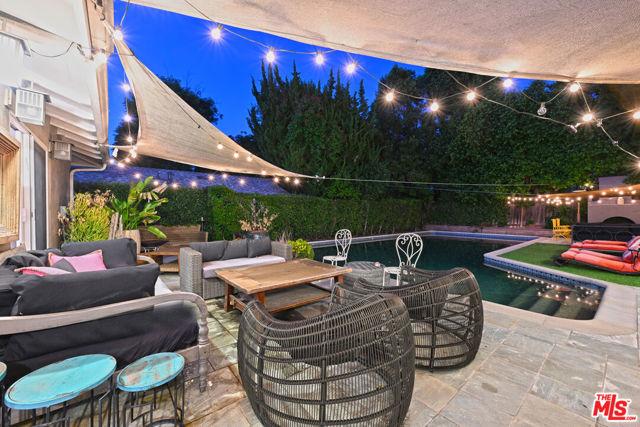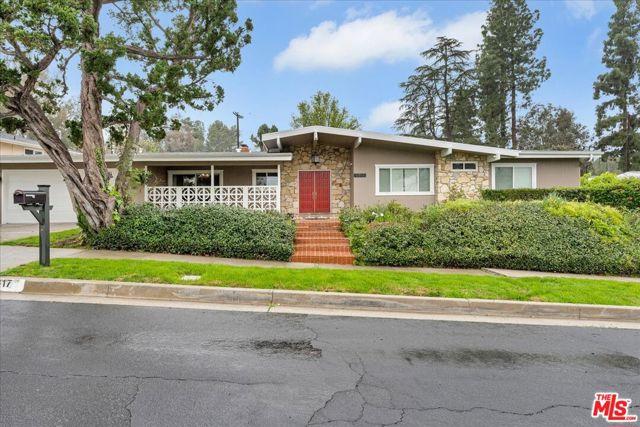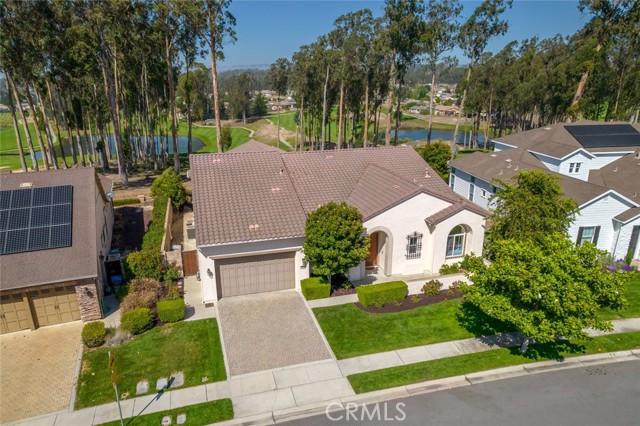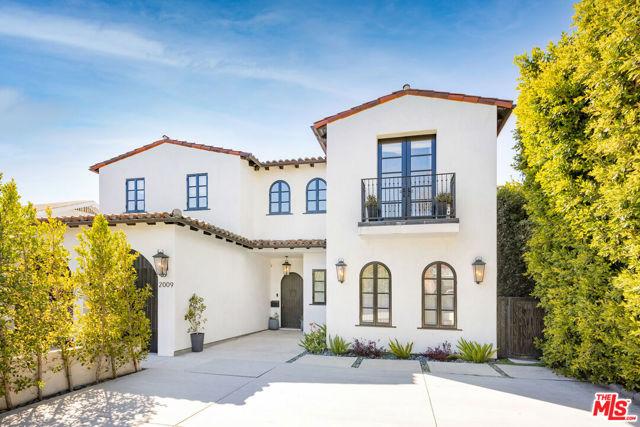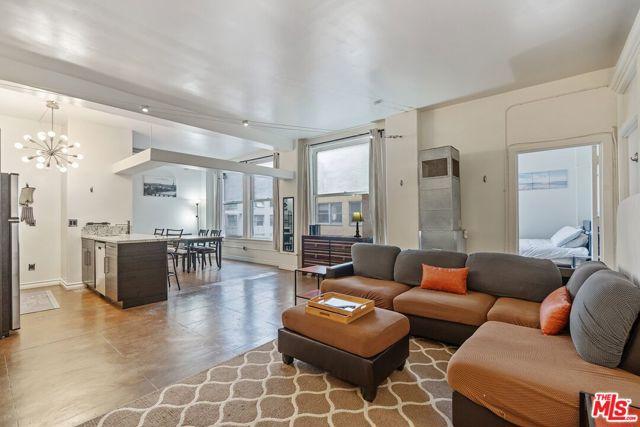237 Properties
Sort by:
1661 E Mendocino Street , Altadena, CA 91001
1661 E Mendocino Street , Altadena, CA 91001 Details
1 year ago
2371 Moonridge Circle , Corona, CA 92879
2371 Moonridge Circle , Corona, CA 92879 Details
1 year ago
20908 Iron Rail Drive , Riverside, CA 92507
20908 Iron Rail Drive , Riverside, CA 92507 Details
1 year ago
4244 S Woodcliff Road , Sherman Oaks, CA 91403
4244 S Woodcliff Road , Sherman Oaks, CA 91403 Details
1 year ago
5817 Lockhurst Drive , Woodland Hills (los Angeles), CA 91367
5817 Lockhurst Drive , Woodland Hills (los Angeles), CA 91367 Details
1 year ago
2009 N Oxford Avenue , Los Angeles, CA 90027
2009 N Oxford Avenue , Los Angeles, CA 90027 Details
1 year ago
215 W 7th Street , Los Angeles, CA 90014
215 W 7th Street , Los Angeles, CA 90014 Details
1 year ago
