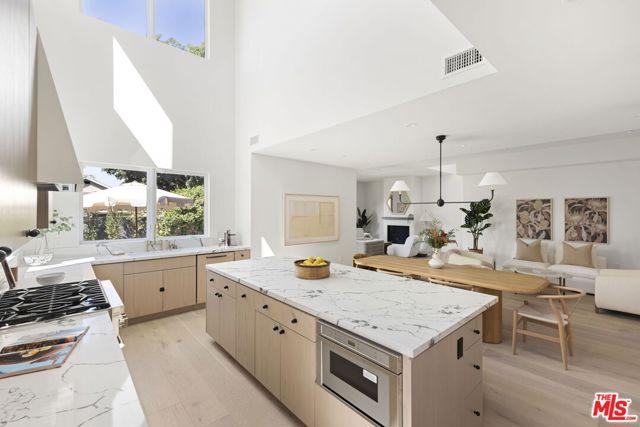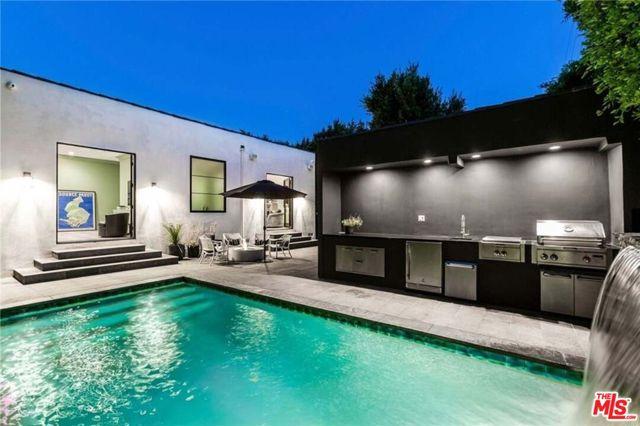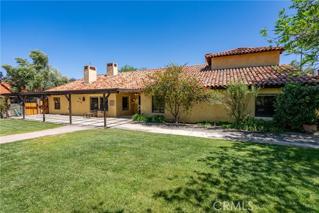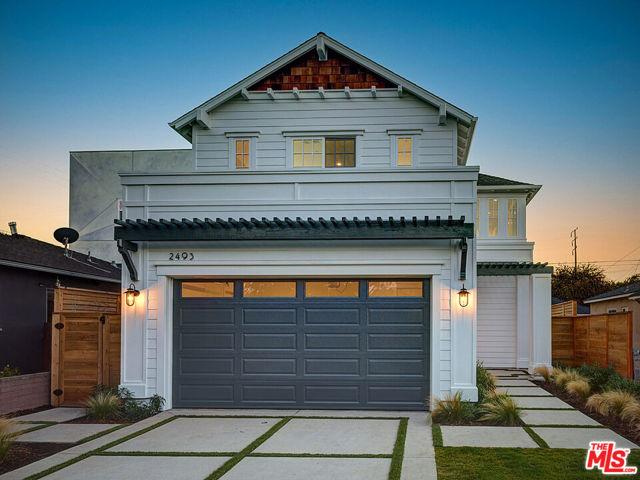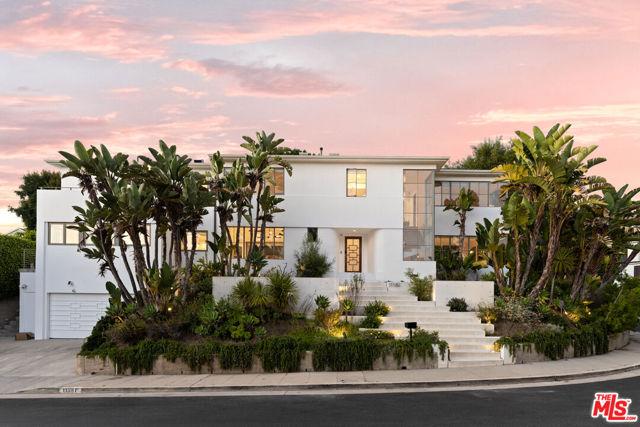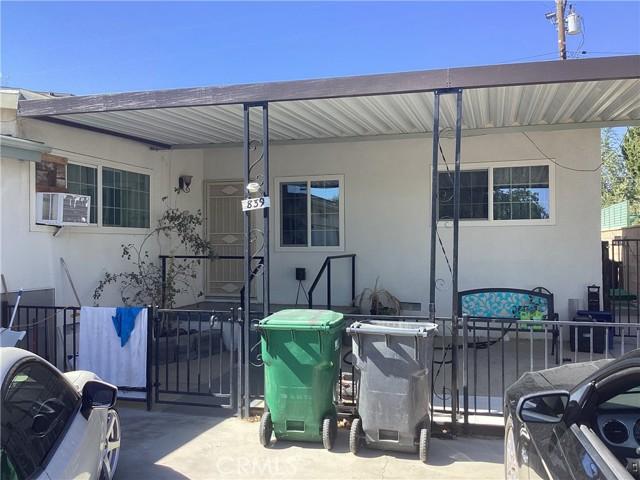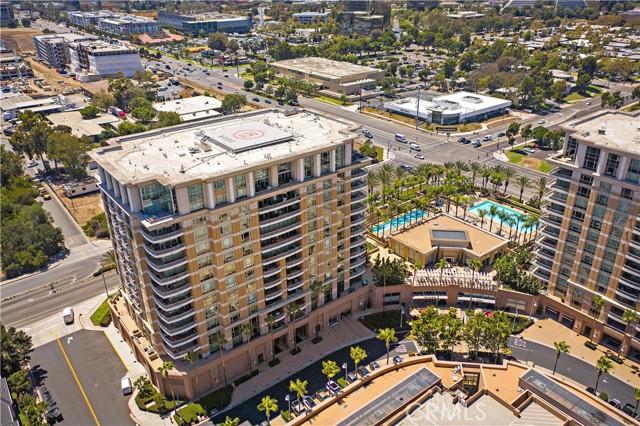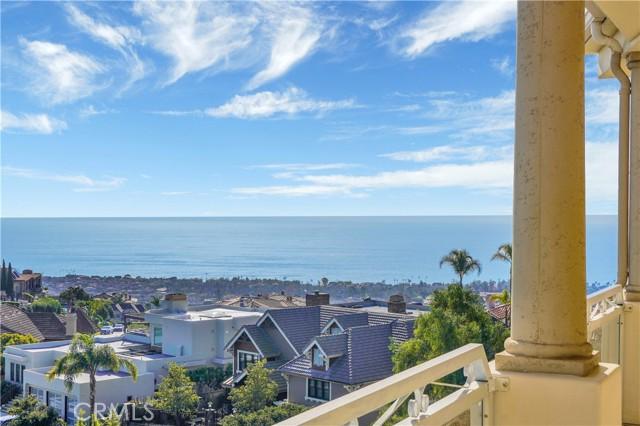237 Properties
Sort by:
12541 Mitchell Avenue , Los Angeles, CA 90066
12541 Mitchell Avenue , Los Angeles, CA 90066 Details
1 year ago
903 N Crescent Heights Boulevard , Los Angeles, CA 90046
903 N Crescent Heights Boulevard , Los Angeles, CA 90046 Details
1 year ago
4270 Ranchita Canyon Road , San Miguel, CA 93451
4270 Ranchita Canyon Road , San Miguel, CA 93451 Details
1 year ago
2493 Armacost Avenue , Los Angeles, CA 90064
2493 Armacost Avenue , Los Angeles, CA 90064 Details
1 year ago
11181 OPHIR Drive , Los Angeles, CA 90024
11181 OPHIR Drive , Los Angeles, CA 90024 Details
1 year ago
839 W Holguin Street , Lancaster, CA 93534
839 W Holguin Street , Lancaster, CA 93534 Details
1 year ago
