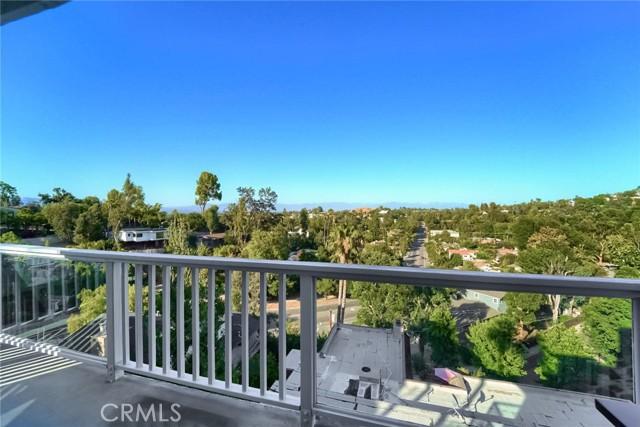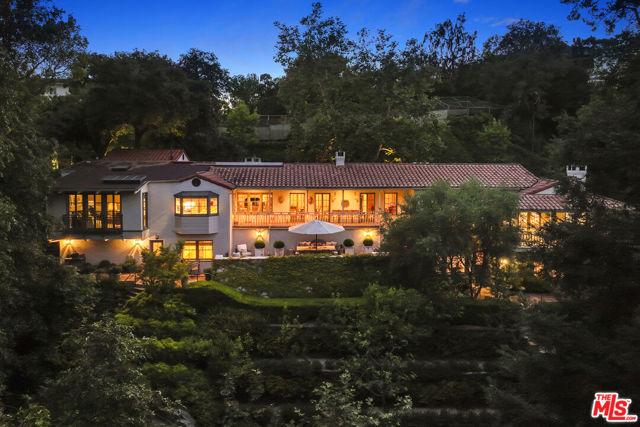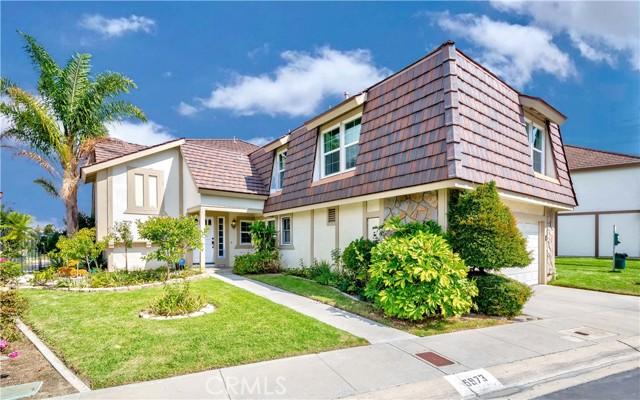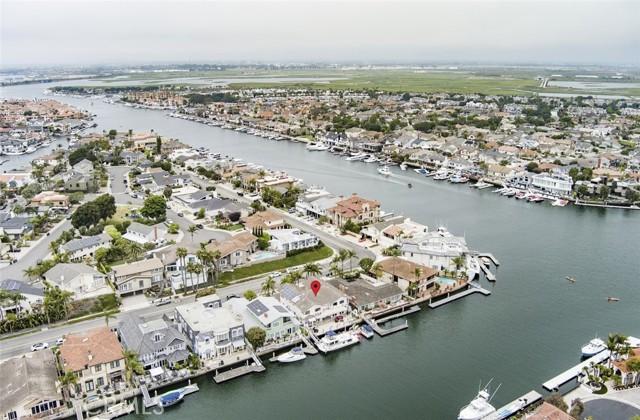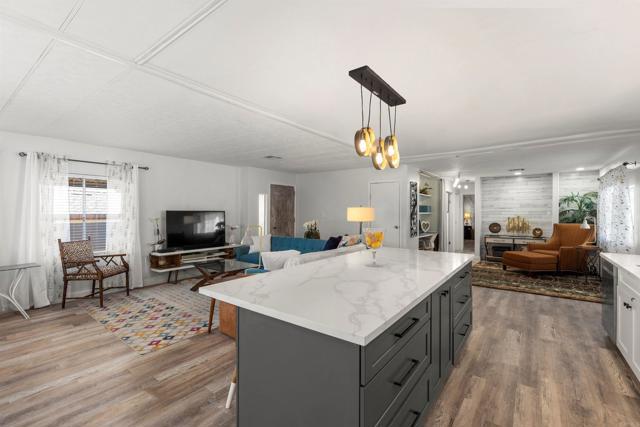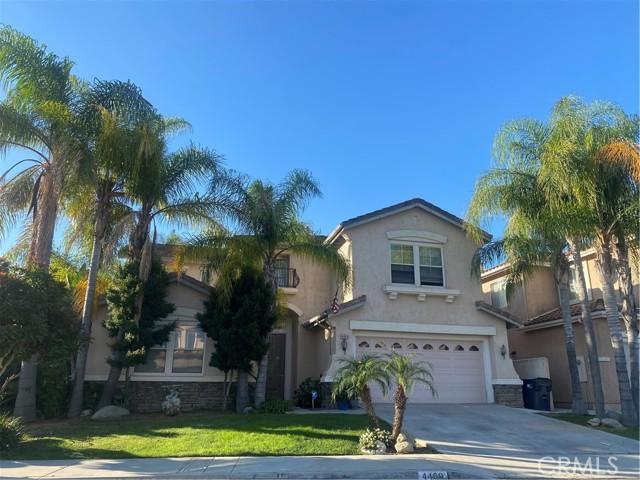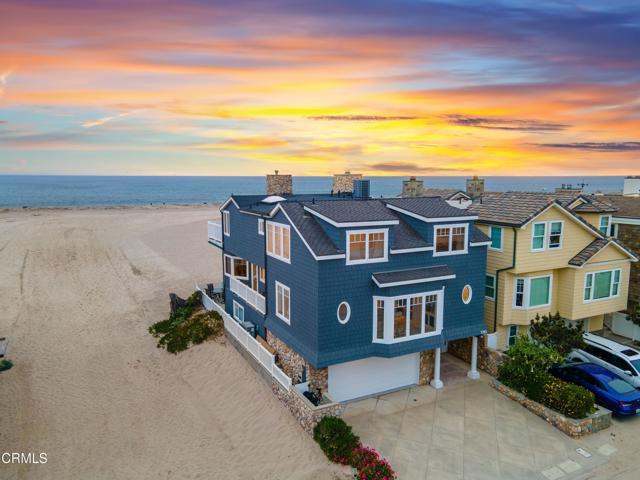237 Properties
Sort by:
21651 Yucatan Avenue , Woodland Hills (los Angeles), CA 91364
21651 Yucatan Avenue , Woodland Hills (los Angeles), CA 91364 Details
1 year ago
10770 Chalon Road , Los Angeles, CA 90077
10770 Chalon Road , Los Angeles, CA 90077 Details
1 year ago
434 Chautauqua Boulevard , Pacific Palisades (los Angeles), CA 90272
434 Chautauqua Boulevard , Pacific Palisades (los Angeles), CA 90272 Details
1 year ago
5973 E Calle Principia , Anaheim, CA 92807
5973 E Calle Principia , Anaheim, CA 92807 Details
1 year ago
3512 Gilbert Drive , Huntington Beach, CA 92649
3512 Gilbert Drive , Huntington Beach, CA 92649 Details
1 year ago
4469 Torrey Pines Drive , Chino Hills, CA 91709
4469 Torrey Pines Drive , Chino Hills, CA 91709 Details
1 year ago
