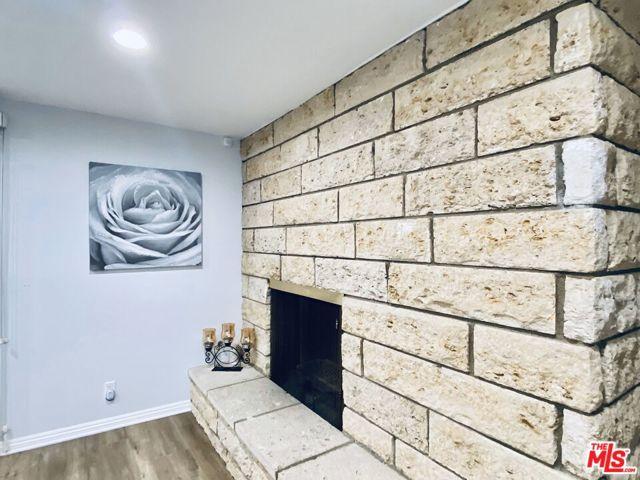632 Properties
Sort by:
825 S Hill Street , Los Angeles, CA 90014
825 S Hill Street , Los Angeles, CA 90014 Details
1 year ago
30812 Driftwood Drive , Laguna Beach, CA 92651
30812 Driftwood Drive , Laguna Beach, CA 92651 Details
1 year ago
4106 Coriander Terrace , Fremont, CA 94538
4106 Coriander Terrace , Fremont, CA 94538 Details
1 year ago
966 Indiana Avenue , Venice (los Angeles), CA 90291
966 Indiana Avenue , Venice (los Angeles), CA 90291 Details
1 year ago
5904 Laramie Avenue , Woodland Hills (los Angeles), CA 91367
5904 Laramie Avenue , Woodland Hills (los Angeles), CA 91367 Details
1 year ago
29500 Heathercliff Road , Malibu, CA 90265
29500 Heathercliff Road , Malibu, CA 90265 Details
1 year ago








