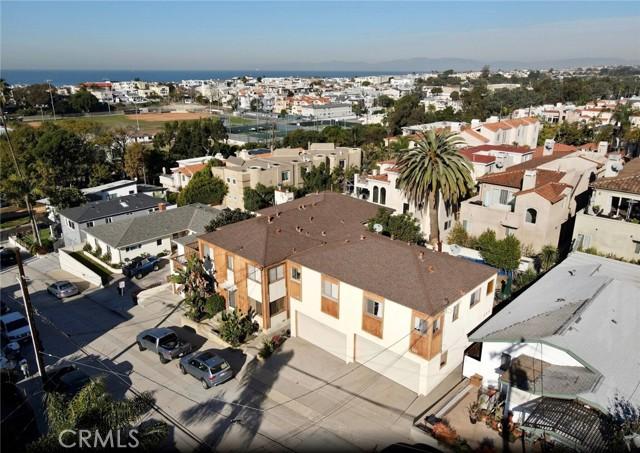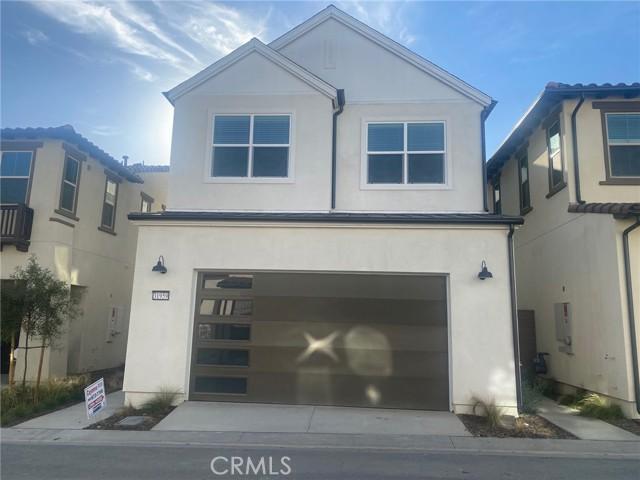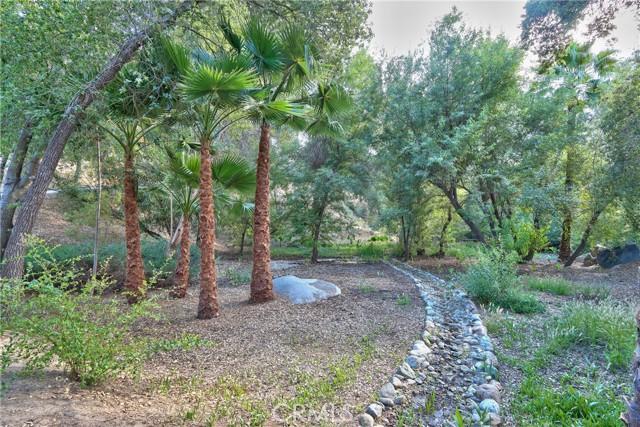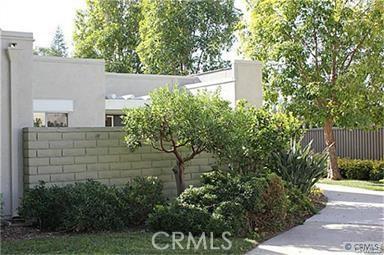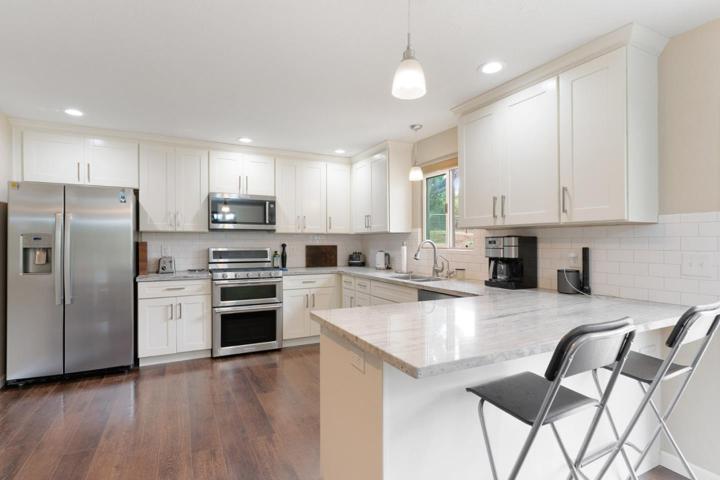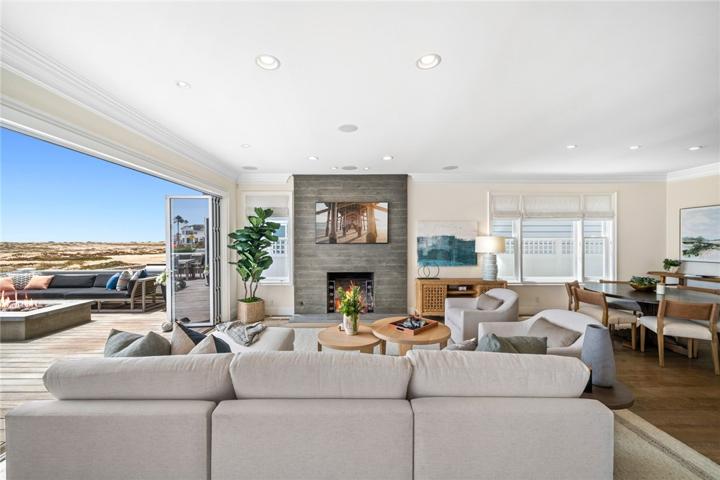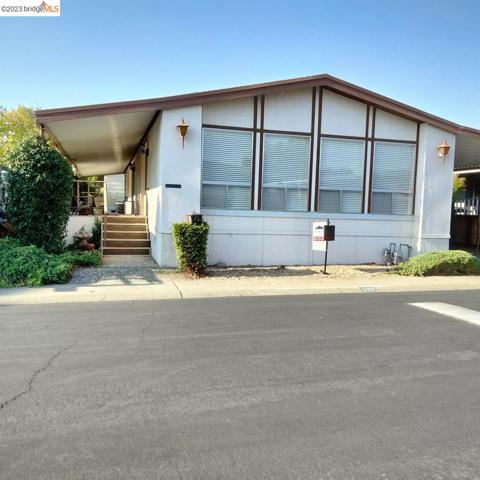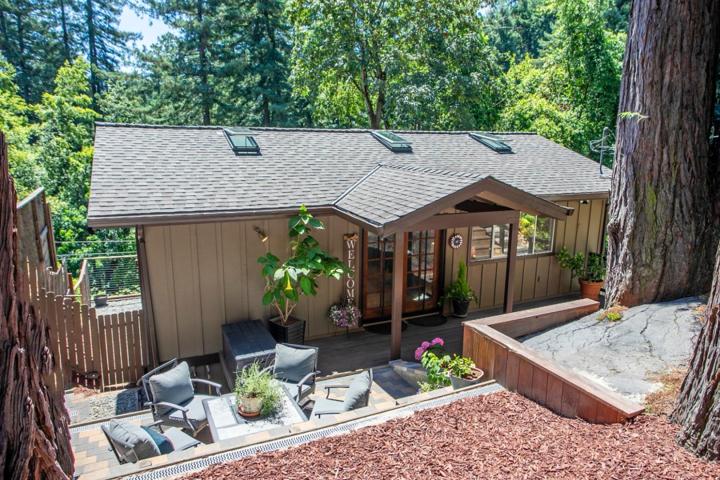50 Properties
Sort by:
31959 Paseo Bridel , San Juan Capistrano, CA 92675
31959 Paseo Bridel , San Juan Capistrano, CA 92675 Details
1 year ago
39386 Chaparral Drive , Temecula, CA 92592
39386 Chaparral Drive , Temecula, CA 92592 Details
1 year ago
2344 AVENIDA SEVILLA , Laguna Woods, CA 92637
2344 AVENIDA SEVILLA , Laguna Woods, CA 92637 Details
1 year ago
6935 Long Valley Spur , Castroville, CA 95012
6935 Long Valley Spur , Castroville, CA 95012 Details
1 year ago
1217 E Balboa Boulevard , Newport Beach, CA 92661
1217 E Balboa Boulevard , Newport Beach, CA 92661 Details
1 year ago
21590 Madrone Drive , Los Gatos, CA 95033
21590 Madrone Drive , Los Gatos, CA 95033 Details
1 year ago
