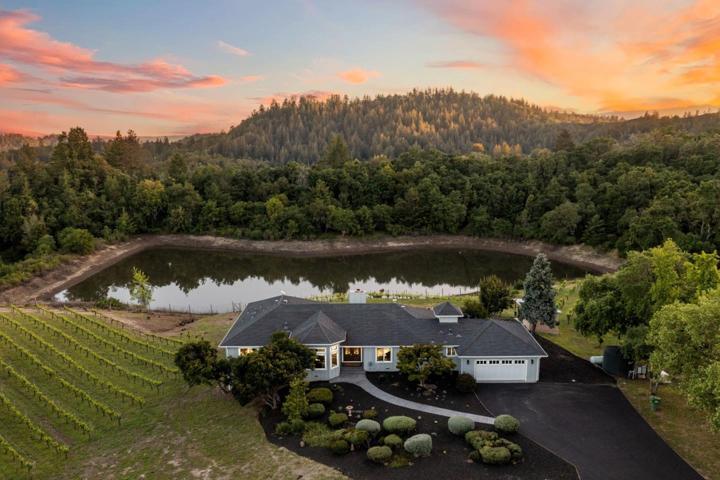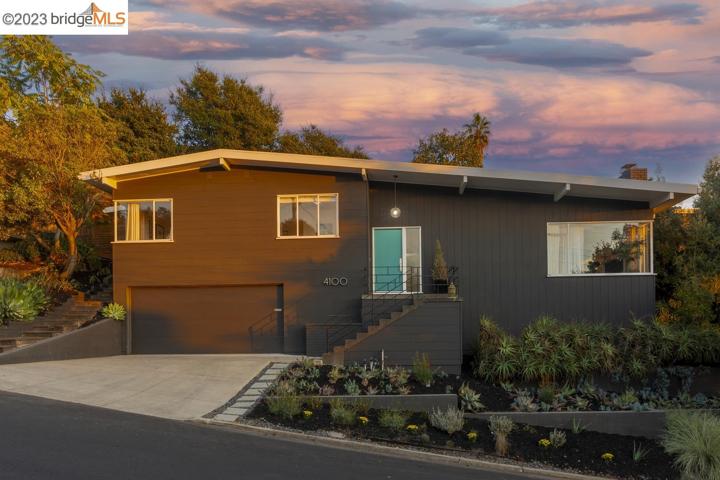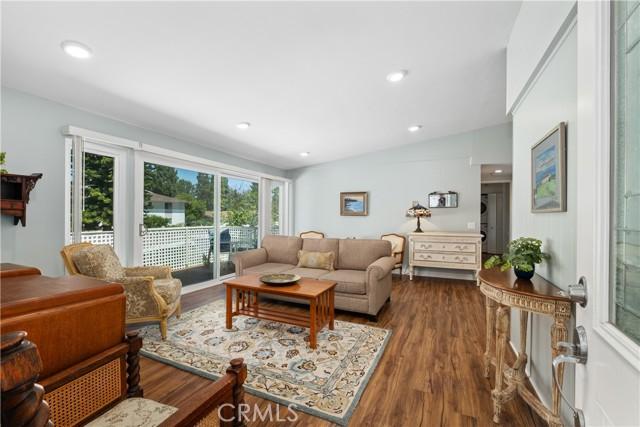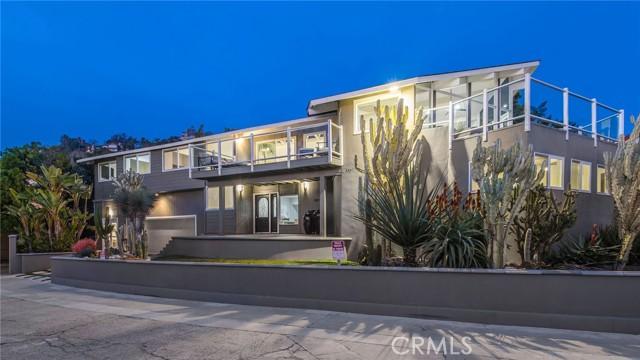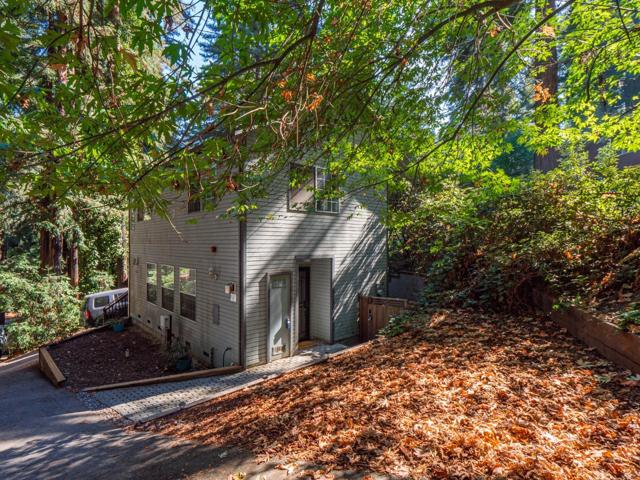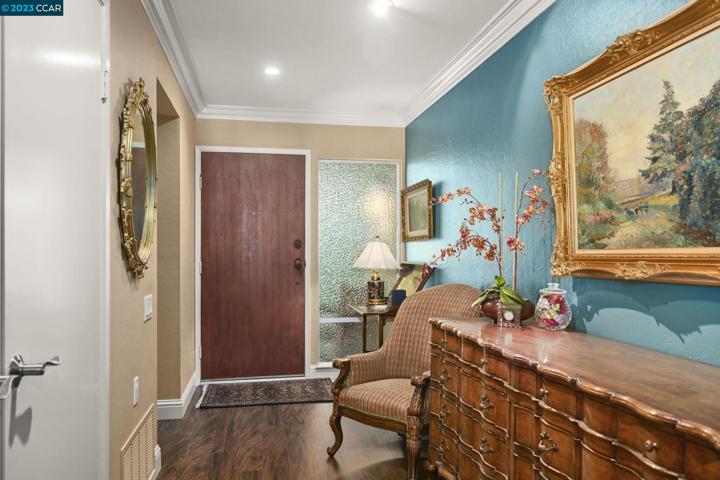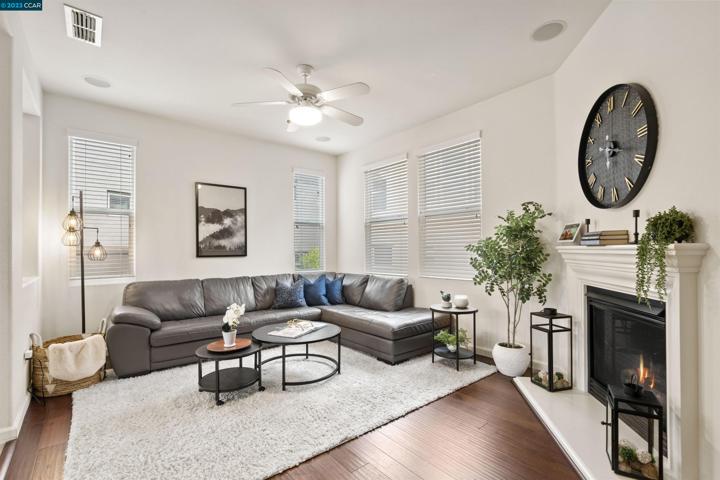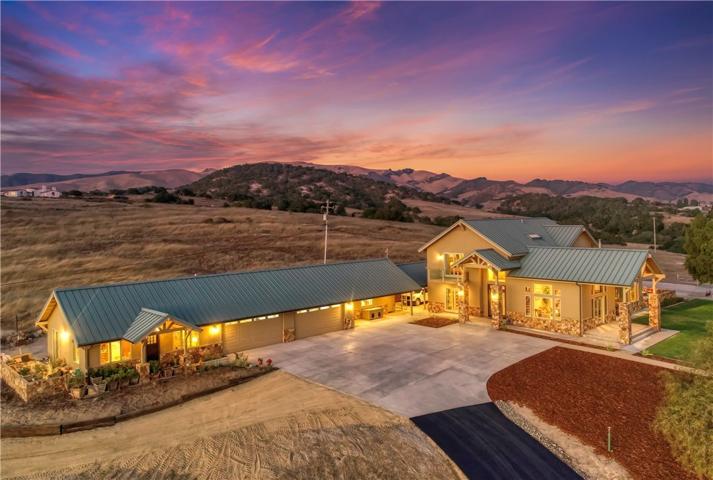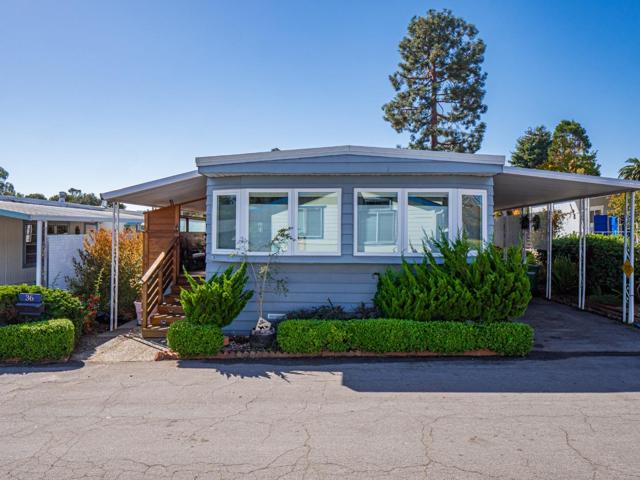50 Properties
Sort by:
475 Calle Cadiz , Laguna Woods, CA 92637
475 Calle Cadiz , Laguna Woods, CA 92637 Details
1 year ago
2 Camel Point Drive , Laguna Beach, CA 92651
2 Camel Point Drive , Laguna Beach, CA 92651 Details
1 year ago
3622 Alisos Road , Arroyo Grande, CA 93420
3622 Alisos Road , Arroyo Grande, CA 93420 Details
1 year ago
800 Brommer Street , Santa Cruz, CA 95062
800 Brommer Street , Santa Cruz, CA 95062 Details
1 year ago
