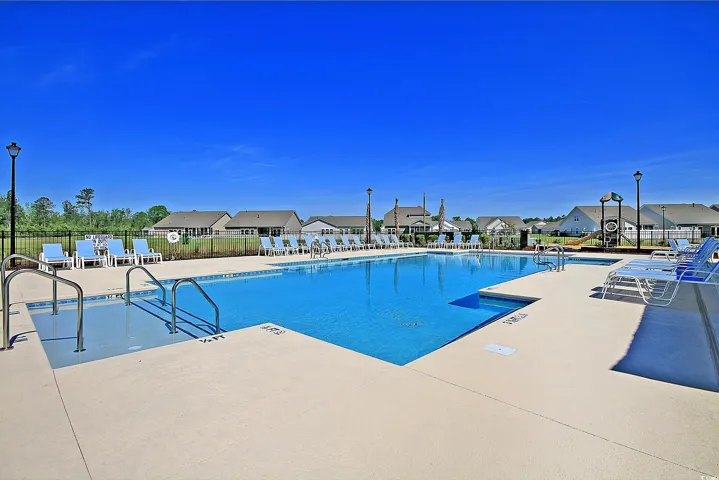269 Properties
Sort by:
1197 NW Calabash Station Blvd. , Calabash, NC 28467
1197 NW Calabash Station Blvd. , Calabash, NC 28467 Details
7 months ago
556 Magnolia Terrace Dr , Myrtle Beach, SC 29579
556 Magnolia Terrace Dr , Myrtle Beach, SC 29579 Details
7 months ago
565 Magnolia Terrace Dr , Myrtle Beach, SC 29579
565 Magnolia Terrace Dr , Myrtle Beach, SC 29579 Details
7 months ago
563 Magnolia Terrace Dr , Myrtle Beach, SC 29579
563 Magnolia Terrace Dr , Myrtle Beach, SC 29579 Details
7 months ago
549 Magnolia Terrace Dr , Myrtle Beach, SC 29579
549 Magnolia Terrace Dr , Myrtle Beach, SC 29579 Details
7 months ago
216 Jasper Overlook Way , Myrtle Beach, SC 29588
216 Jasper Overlook Way , Myrtle Beach, SC 29588 Details
7 months ago
120 Long Cane Dr. , Myrtle Beach, SC 29579
120 Long Cane Dr. , Myrtle Beach, SC 29579 Details
7 months ago
112 Long Cane Dr. , Myrtle Beach, SC 29579
112 Long Cane Dr. , Myrtle Beach, SC 29579 Details
7 months ago








