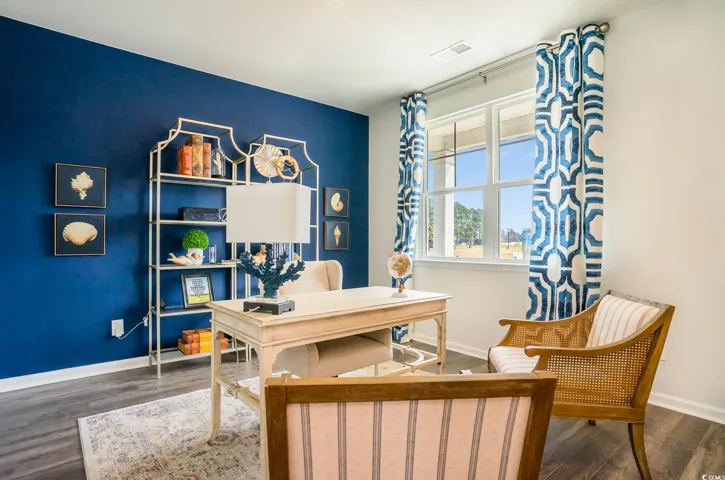269 Properties
Sort by:
392 Lifestyle Court , Surfside Beach, SC 29575
392 Lifestyle Court , Surfside Beach, SC 29575 Details
7 months ago
163 Six Mile Creek Dr. , Georgetown, SC 29440
163 Six Mile Creek Dr. , Georgetown, SC 29440 Details
7 months ago
753 Cascade Loop , Little River, SC 29566
753 Cascade Loop , Little River, SC 29566 Details
7 months ago
1064 Flintshire Dr. , Myrtle Beach, SC 29579
1064 Flintshire Dr. , Myrtle Beach, SC 29579 Details
7 months ago
1068 Flintshire Dr. , Myrtle Beach, SC 29579
1068 Flintshire Dr. , Myrtle Beach, SC 29579 Details
7 months ago
572 Black Pearl Way , Myrtle Beach, SC 29588
572 Black Pearl Way , Myrtle Beach, SC 29588 Details
7 months ago
98 Arbor Crest Ln. , Tabor City, NC 28463
98 Arbor Crest Ln. , Tabor City, NC 28463 Details
7 months ago








