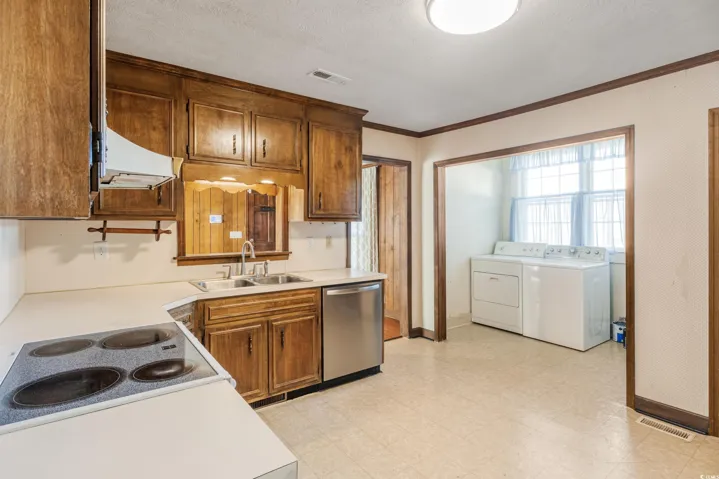42 Properties
Sort by:
1150 Cherrystone Loop , Conway, SC 29526
1150 Cherrystone Loop , Conway, SC 29526 Details
7 months ago
1146 Cherrystone Loop , Conway, SC 29526
1146 Cherrystone Loop , Conway, SC 29526 Details
7 months ago








