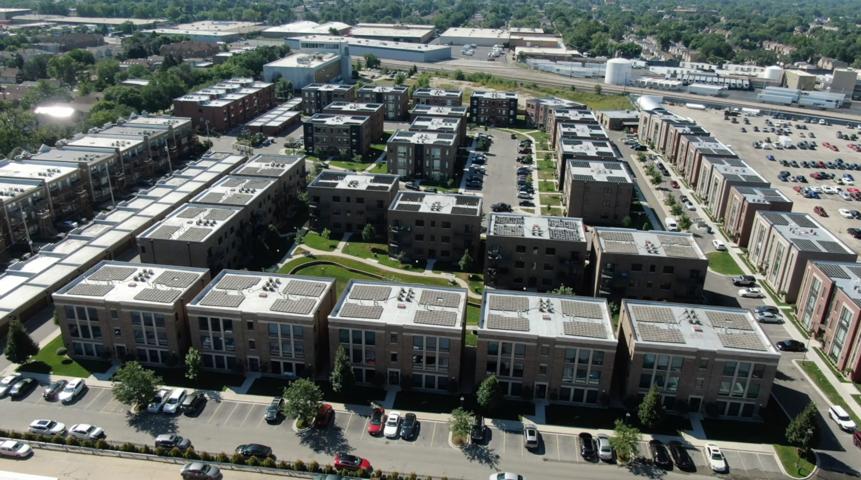408 Properties
Sort by:
2116 N Natchez Avenue, Chicago, IL 60707
2116 N Natchez Avenue, Chicago, IL 60707 Details
1 year ago
1296 N Green Bay Road, Lake Forest, IL 60045
1296 N Green Bay Road, Lake Forest, IL 60045 Details
1 year ago
1201 S Prairie Avenue, Chicago, IL 60605
1201 S Prairie Avenue, Chicago, IL 60605 Details
1 year ago
2114 N Nashville Avenue, Chicago, IL 60707
2114 N Nashville Avenue, Chicago, IL 60707 Details
1 year ago
2116 N Natchez Avenue, Chicago, IL 60707
2116 N Natchez Avenue, Chicago, IL 60707 Details
1 year ago








