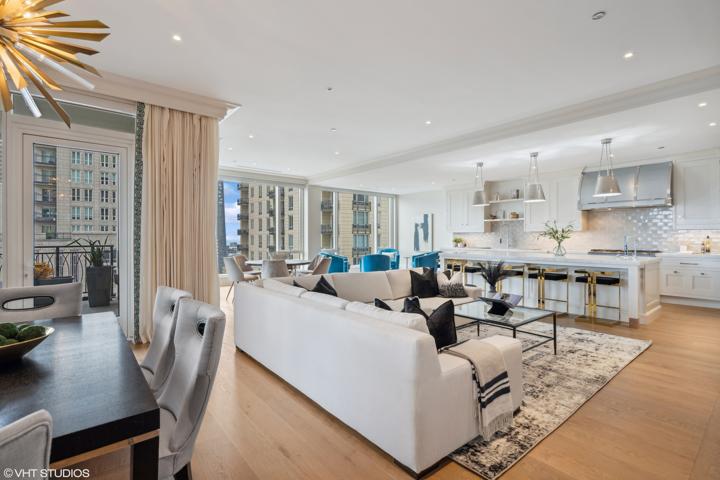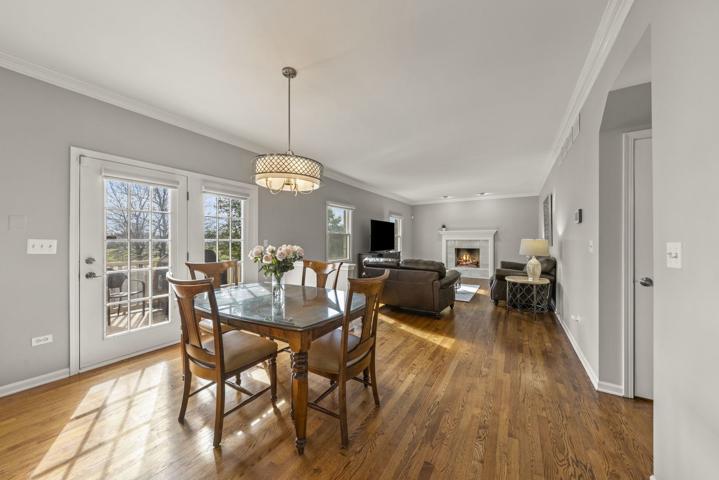408 Properties
Sort by:
849 N Franklin Street, Chicago, IL 60610
849 N Franklin Street, Chicago, IL 60610 Details
1 year ago
15912 SW 23RD COURT ROAD, OCALA, FL 34473
15912 SW 23RD COURT ROAD, OCALA, FL 34473 Details
1 year ago
808 N Cleveland Avenue, Chicago, IL 60610
808 N Cleveland Avenue, Chicago, IL 60610 Details
1 year ago
808 N Cleveland Avenue, Chicago, IL 60610
808 N Cleveland Avenue, Chicago, IL 60610 Details
1 year ago








