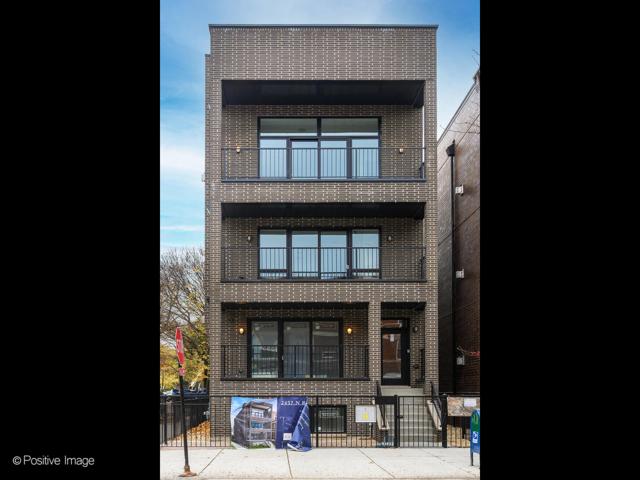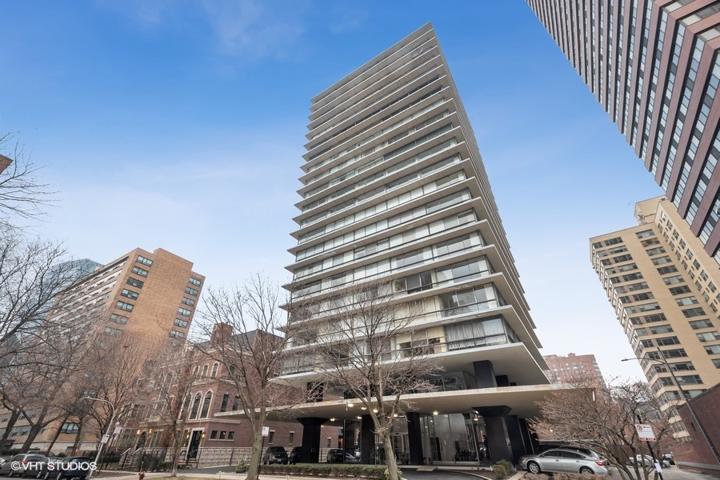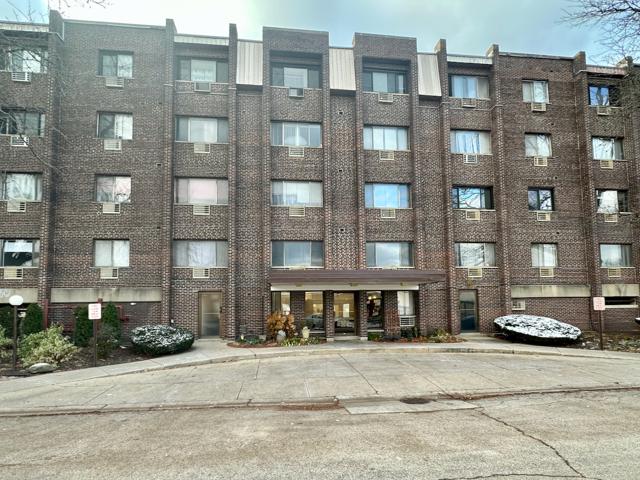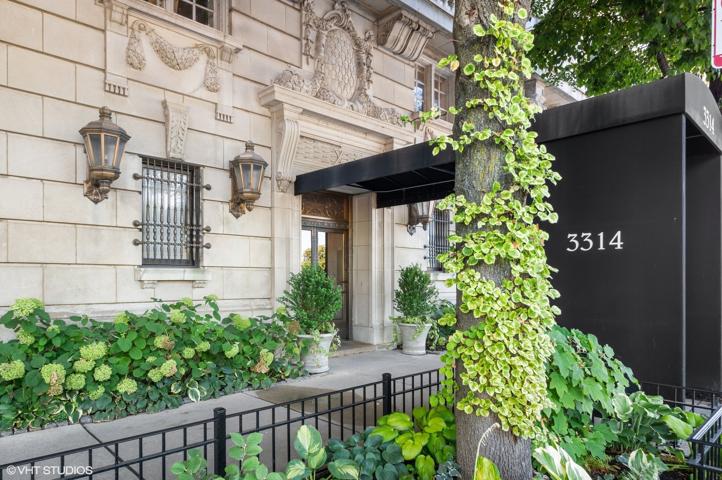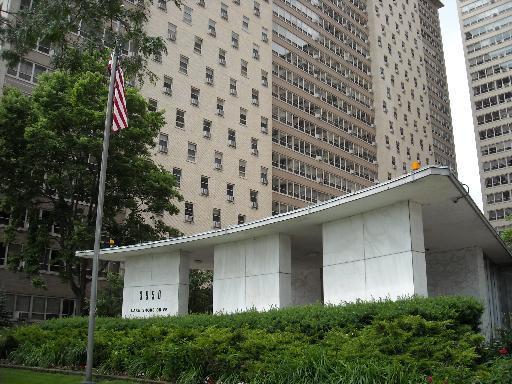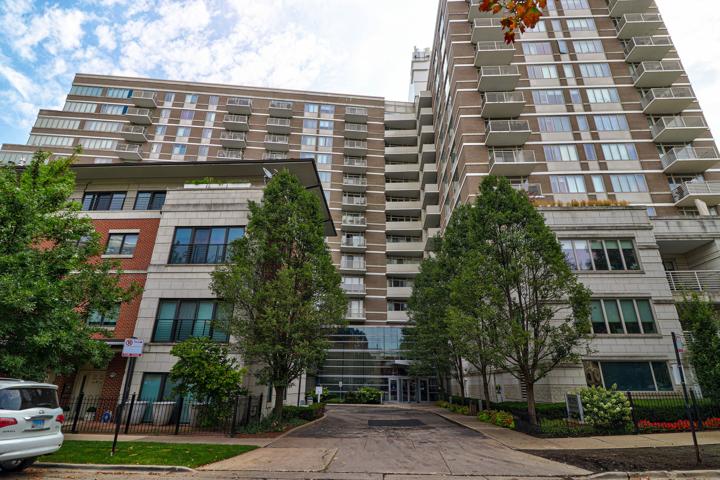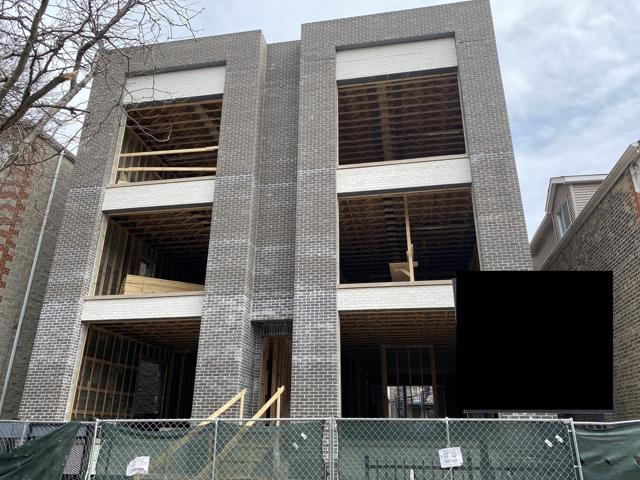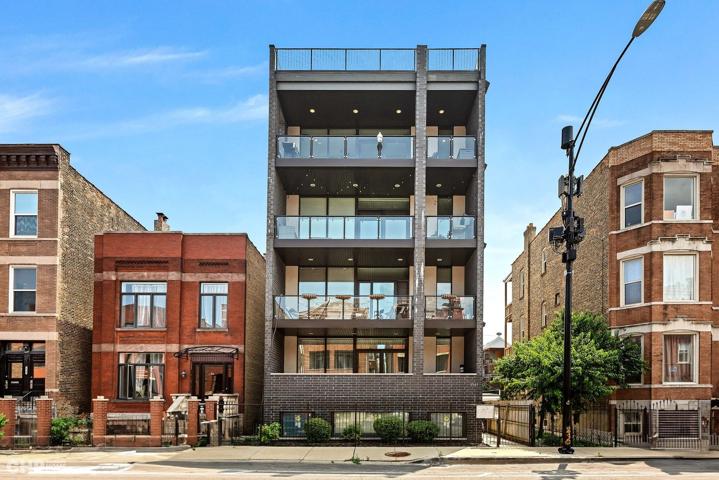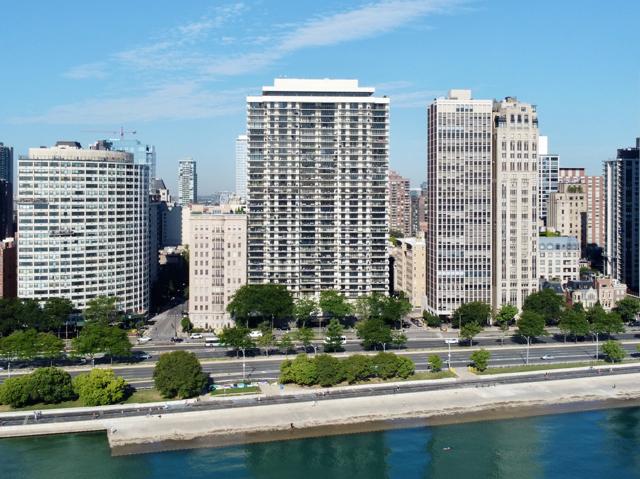97 Properties
Sort by:
2658 N Bosworth Avenue, Chicago, IL 60614
2658 N Bosworth Avenue, Chicago, IL 60614 Details
1 year ago
3314 N Lake Shore Drive, Chicago, IL 60657
3314 N Lake Shore Drive, Chicago, IL 60657 Details
1 year ago
3950 N Lake Shore Drive, Chicago, IL 60613
3950 N Lake Shore Drive, Chicago, IL 60613 Details
1 year ago
1515 S Prairie Avenue, Chicago, IL 60605
1515 S Prairie Avenue, Chicago, IL 60605 Details
1 year ago
1525 N Bosworth Avenue, Chicago, IL 60642
1525 N Bosworth Avenue, Chicago, IL 60642 Details
1 year ago
2547 W AUGUSTA Boulevard, Chicago, IL 60622
2547 W AUGUSTA Boulevard, Chicago, IL 60622 Details
1 year ago
1212 N Lake Shore Drive, Chicago, IL 60610
1212 N Lake Shore Drive, Chicago, IL 60610 Details
1 year ago
