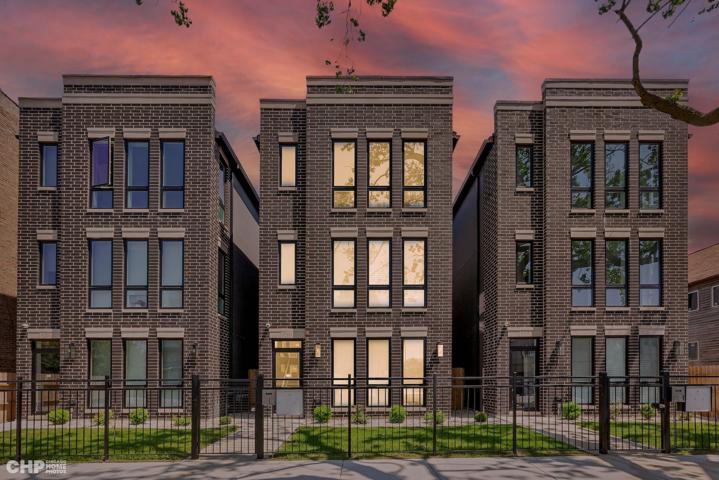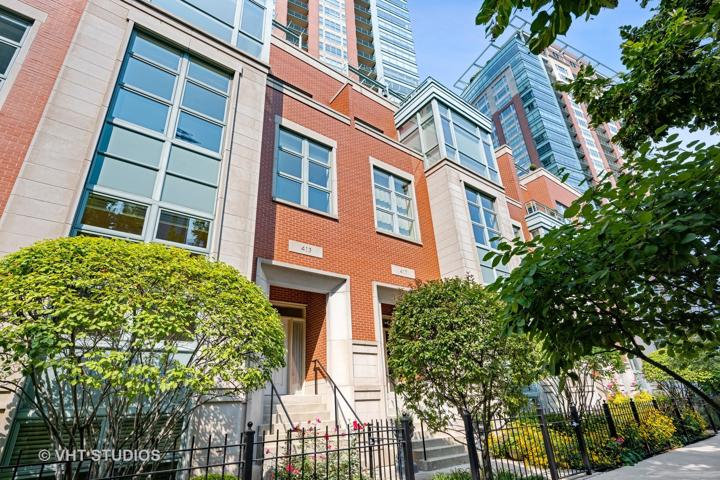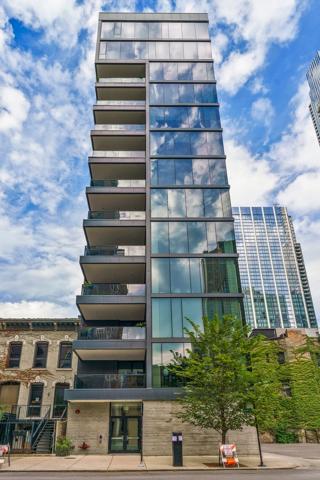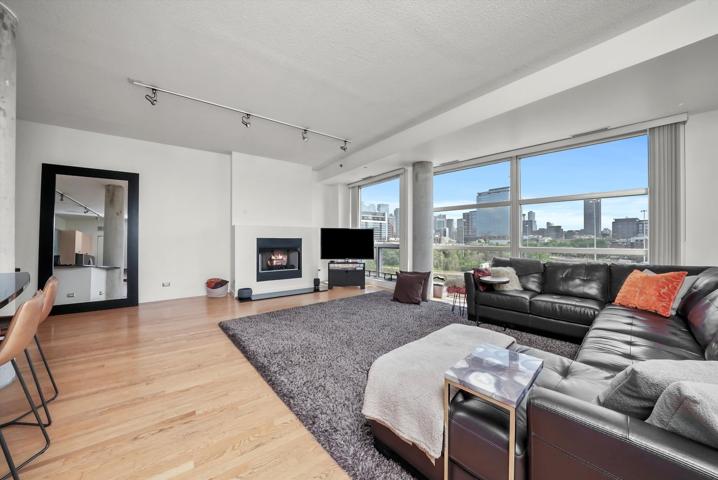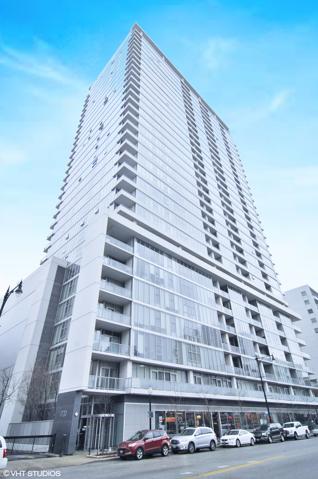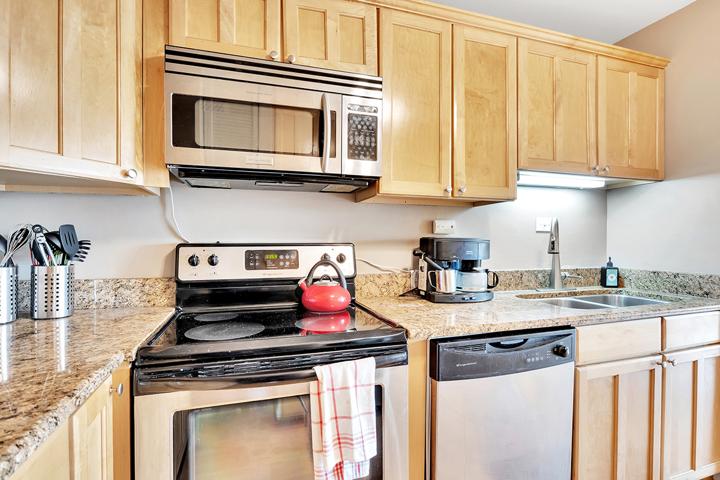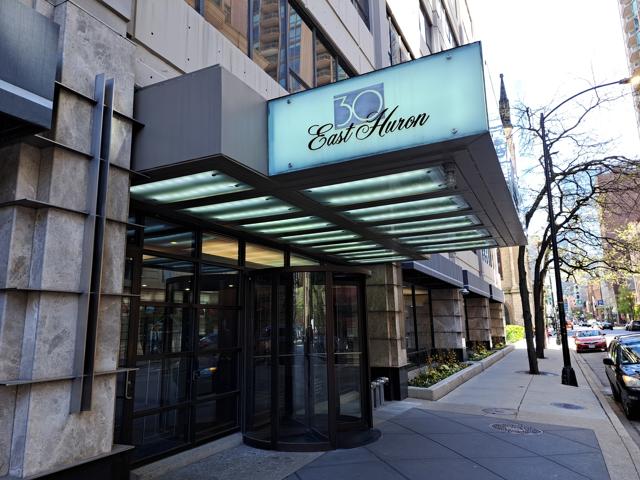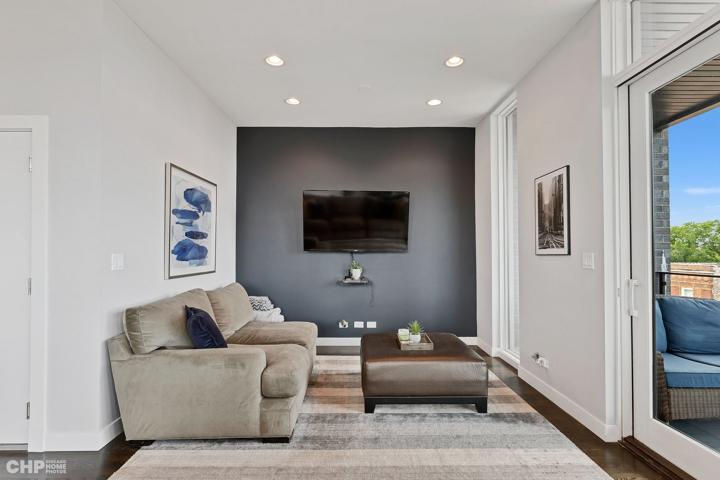97 Properties
Sort by:
413 E North Water Street, Chicago, IL 60611
413 E North Water Street, Chicago, IL 60611 Details
1 year ago
1720 S Michigan Avenue, Chicago, IL 60616
1720 S Michigan Avenue, Chicago, IL 60616 Details
1 year ago
680 N LAKE SHORE Drive, Chicago, IL 60611
680 N LAKE SHORE Drive, Chicago, IL 60611 Details
1 year ago
2547 W AUGUSTA Boulevard, Chicago, IL 60622
2547 W AUGUSTA Boulevard, Chicago, IL 60622 Details
1 year ago
