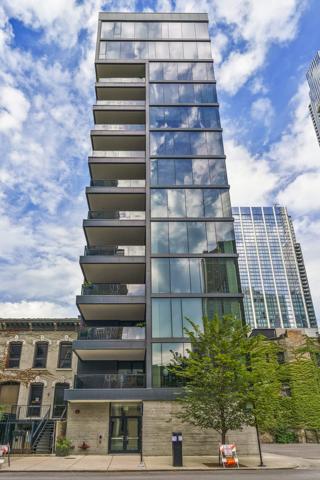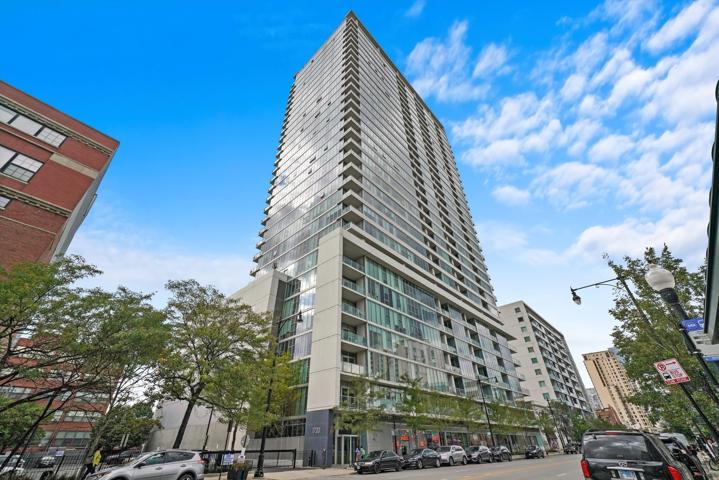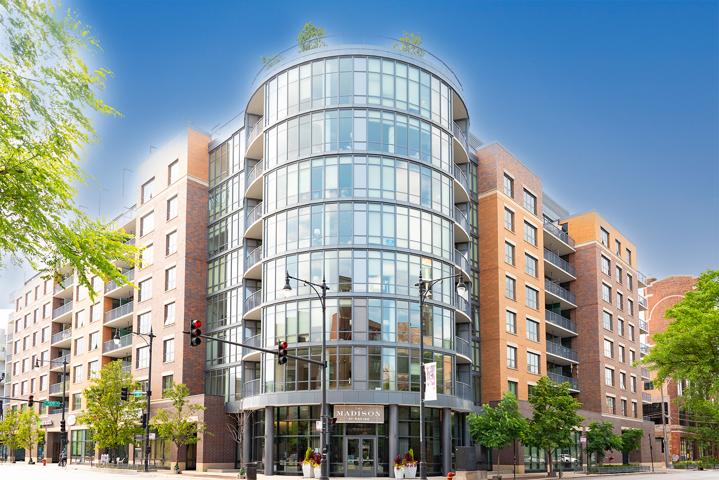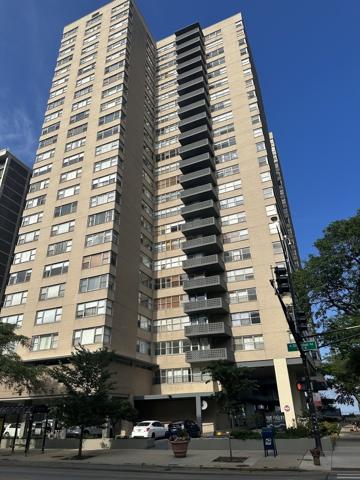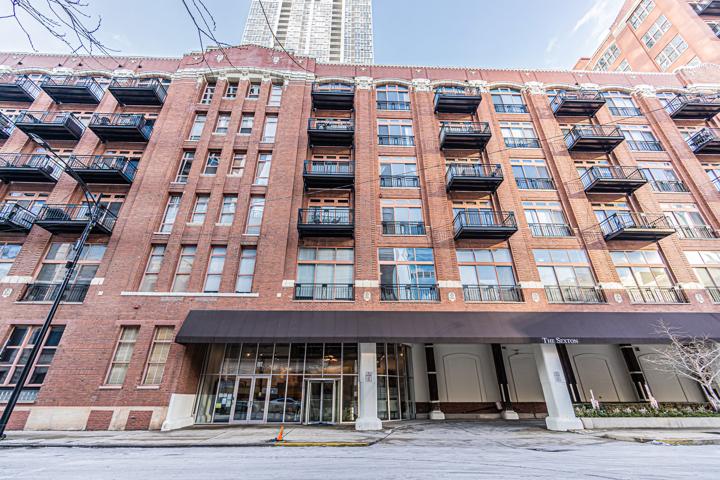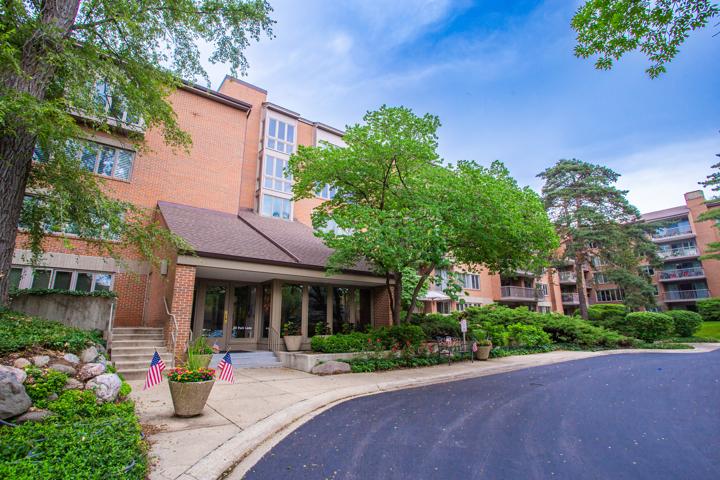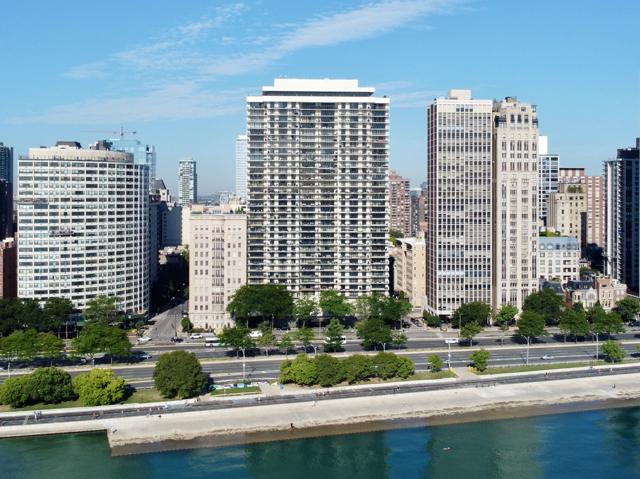97 Properties
Sort by:
1720 S Michigan Avenue, Chicago, IL 60616
1720 S Michigan Avenue, Chicago, IL 60616 Details
1 year ago
1164 W Madison Street, Chicago, IL 60607
1164 W Madison Street, Chicago, IL 60607 Details
1 year ago
360 W Illinois Street, Chicago, IL 60654
360 W Illinois Street, Chicago, IL 60654 Details
1 year ago
1212 N Lake Shore Drive, Chicago, IL 60610
1212 N Lake Shore Drive, Chicago, IL 60610 Details
1 year ago
