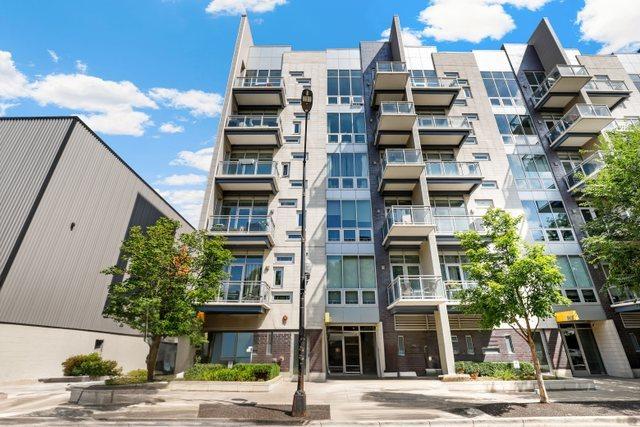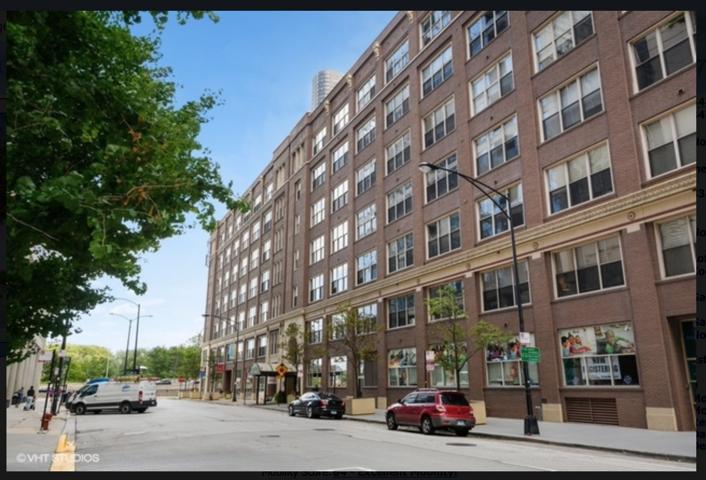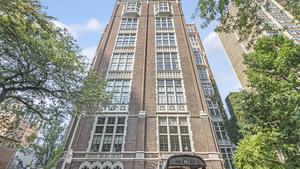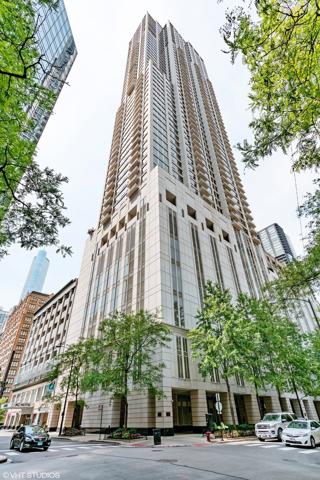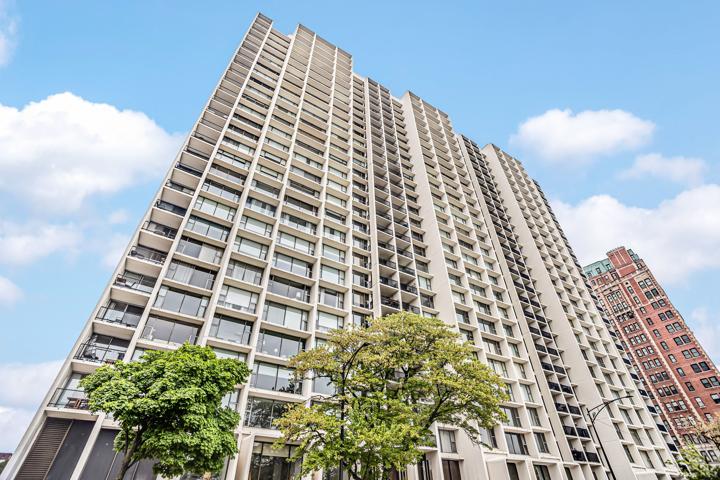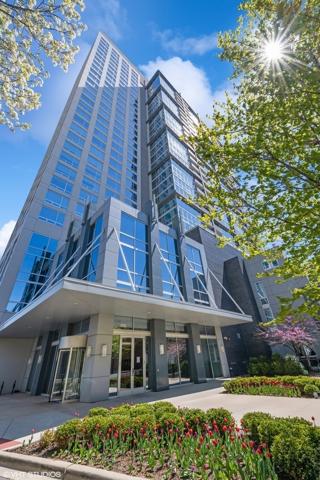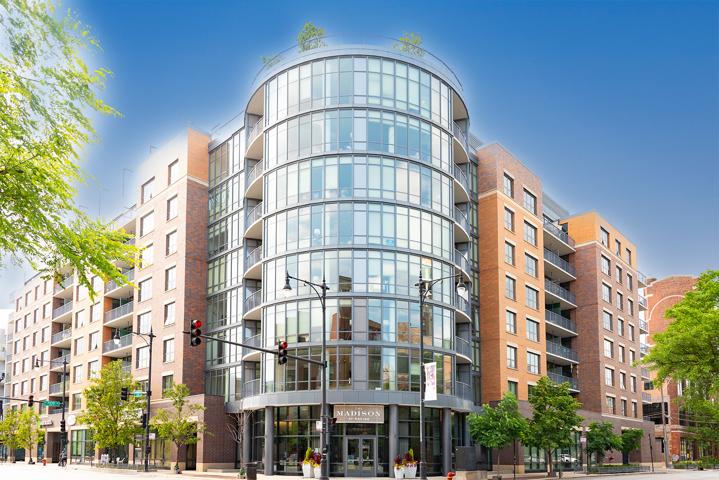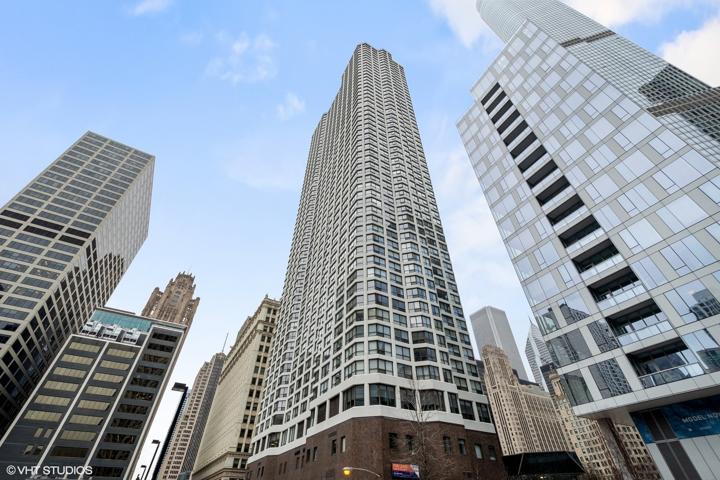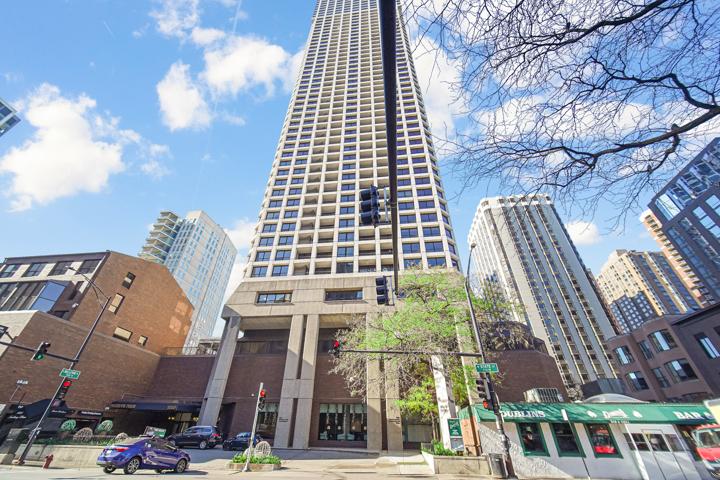97 Properties
Sort by:
540 N LAKE SHORE Drive, Chicago, IL 60611
540 N LAKE SHORE Drive, Chicago, IL 60611 Details
1 year ago
3200 N Lake Shore Drive, Chicago, IL 60657
3200 N Lake Shore Drive, Chicago, IL 60657 Details
1 year ago
1901 S Calumet Avenue, Chicago, IL 60616
1901 S Calumet Avenue, Chicago, IL 60616 Details
1 year ago
1164 W Madison Street, Chicago, IL 60607
1164 W Madison Street, Chicago, IL 60607 Details
1 year ago
