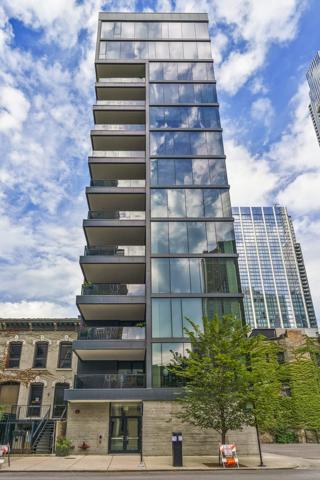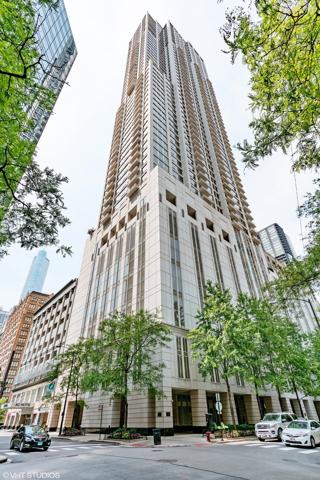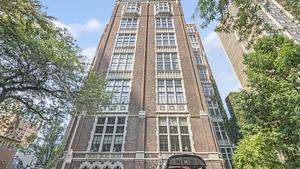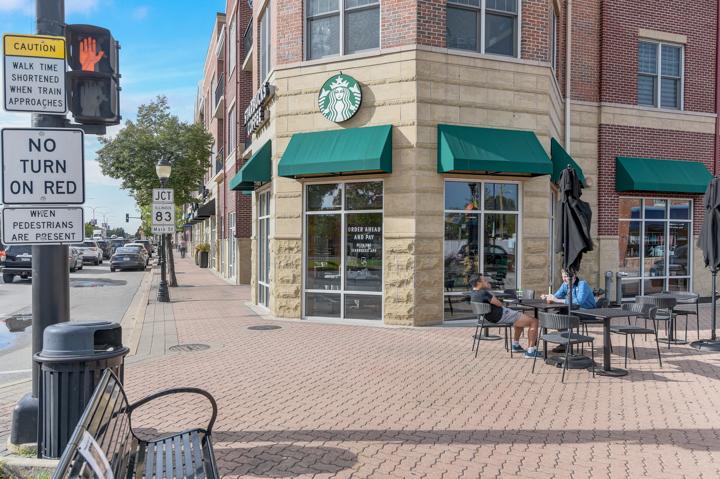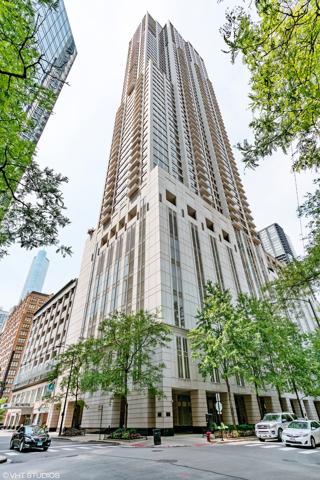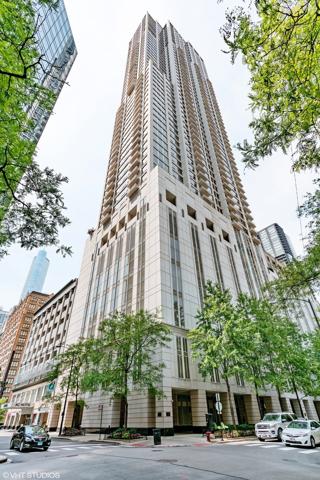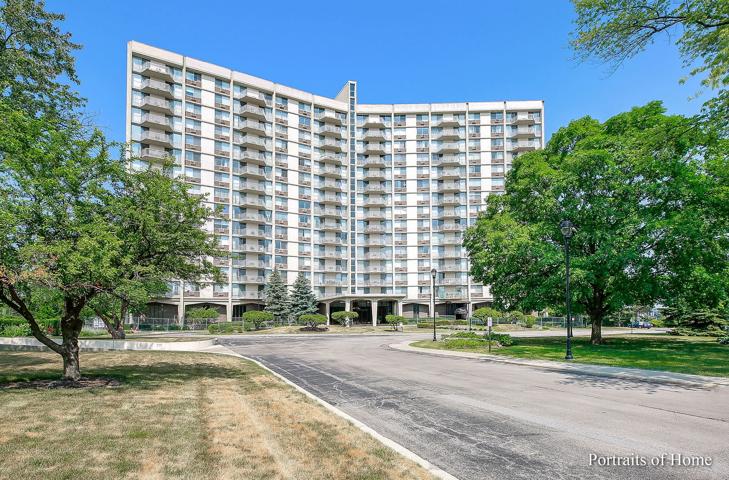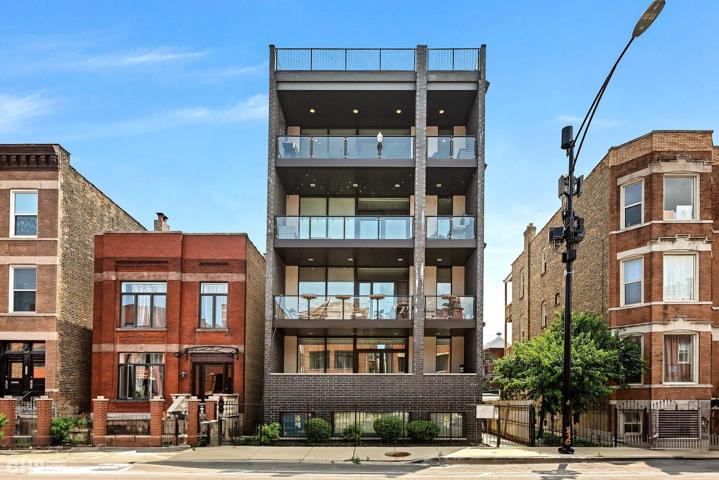97 Properties
Sort by:
100 S Emerson Street, Mount Prospect, IL 60056
100 S Emerson Street, Mount Prospect, IL 60056 Details
1 year ago
2547 W AUGUSTA Boulevard, Chicago, IL 60622
2547 W AUGUSTA Boulevard, Chicago, IL 60622 Details
1 year ago
