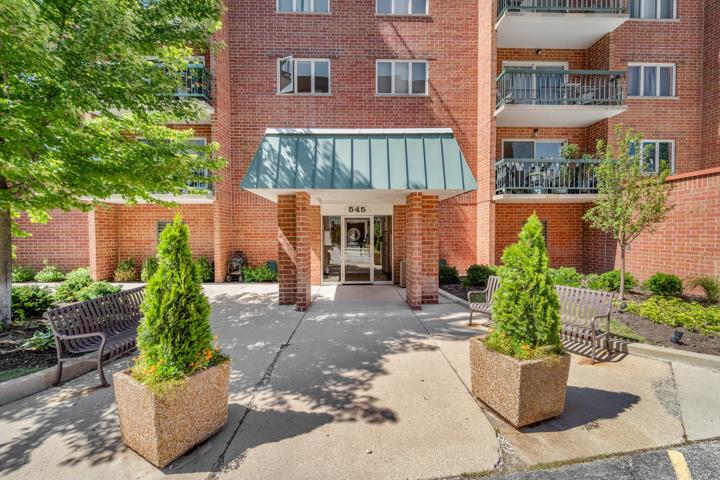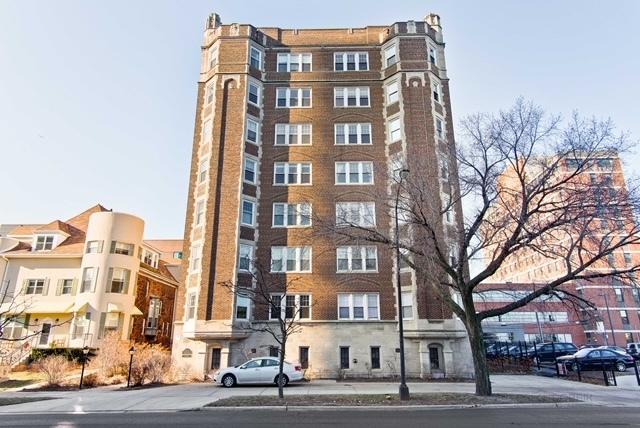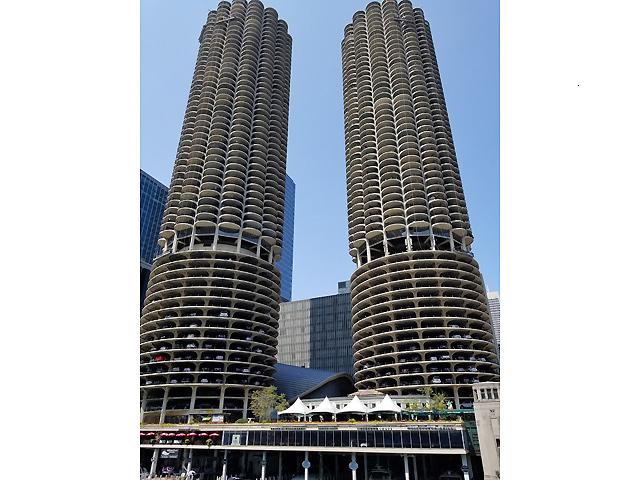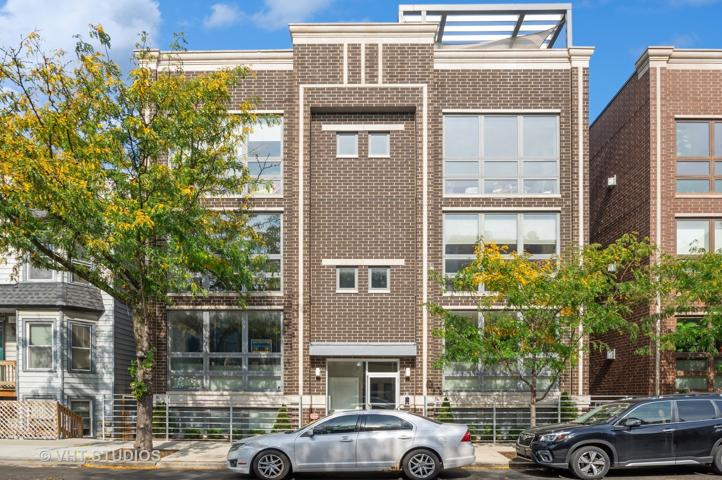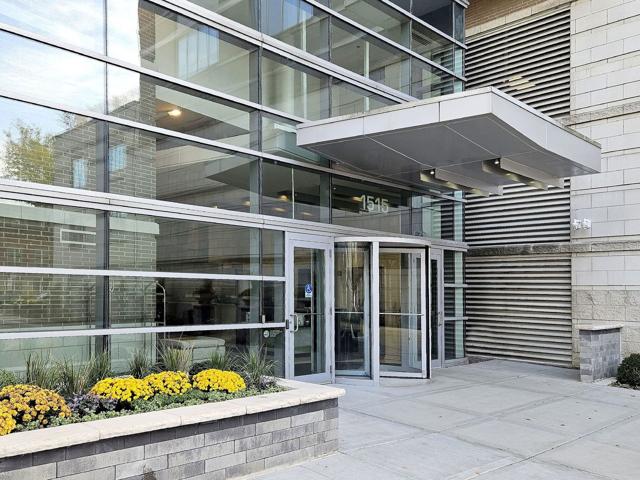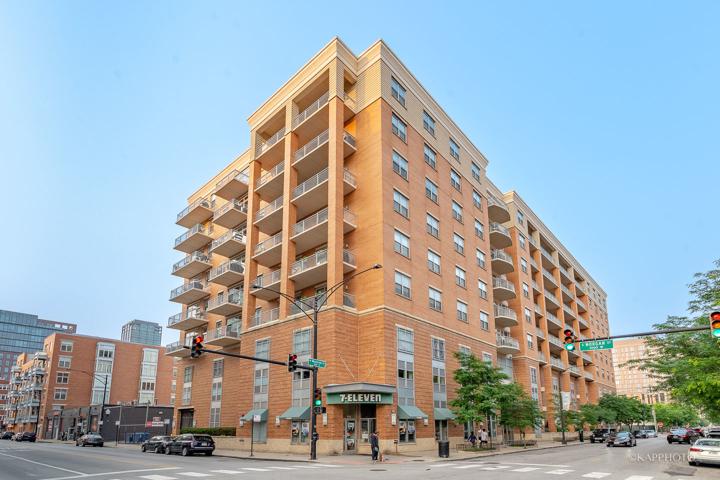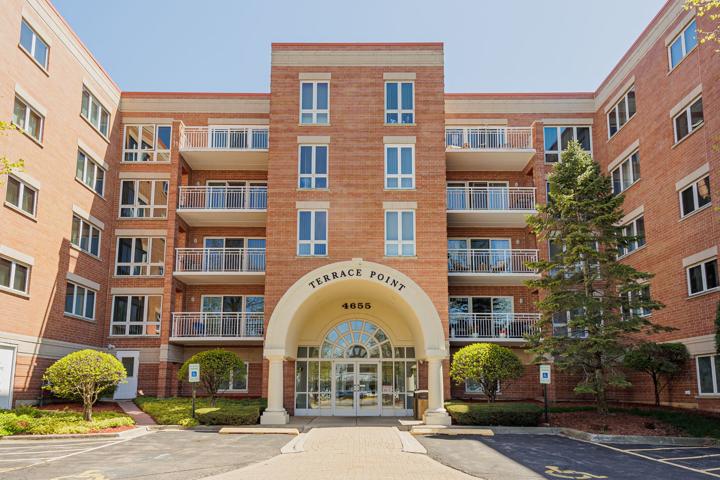97 Properties
Sort by:
2320 W Belmont Avenue, Chicago, IL 60618
2320 W Belmont Avenue, Chicago, IL 60618 Details
1 year ago
1515 S Prairie Avenue, Chicago, IL 60605
1515 S Prairie Avenue, Chicago, IL 60605 Details
1 year ago
4655 N CUMBERLAND Avenue, Norridge, IL 60706
4655 N CUMBERLAND Avenue, Norridge, IL 60706 Details
1 year ago

