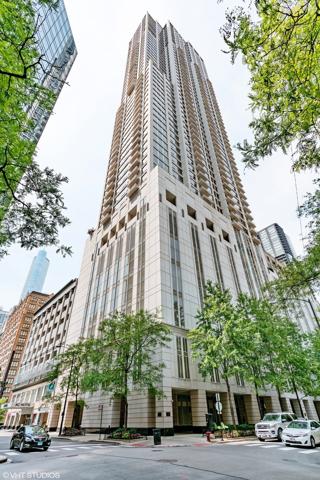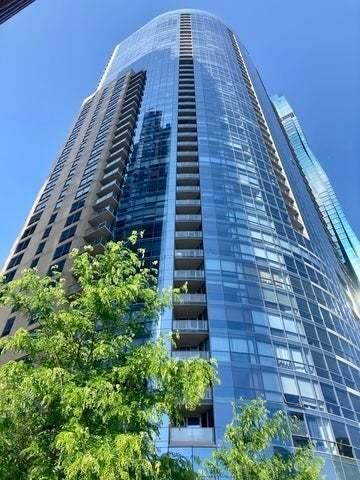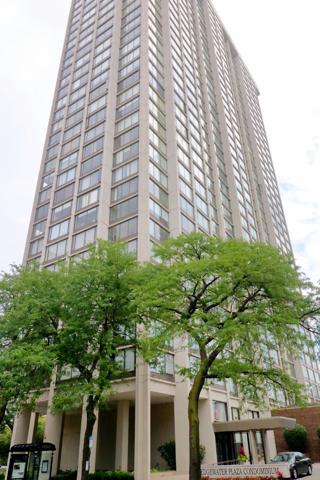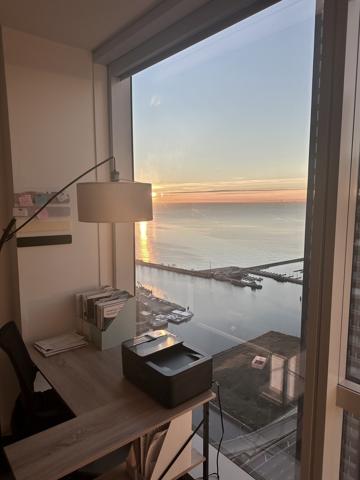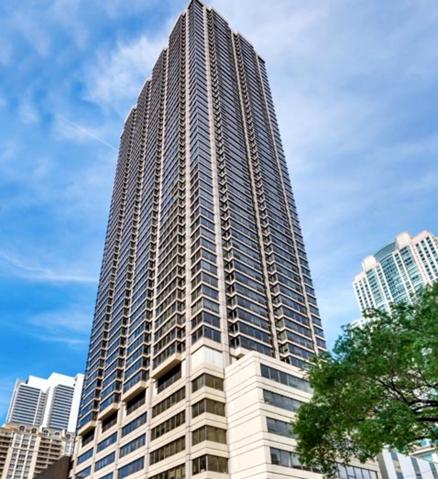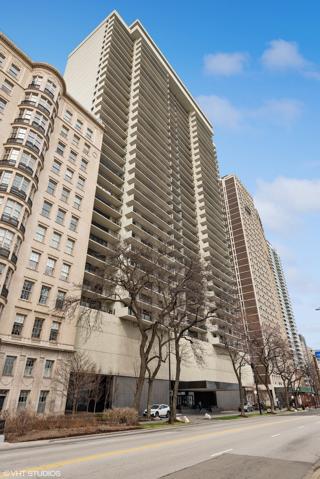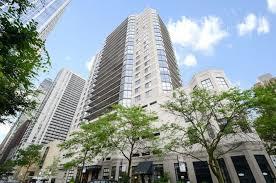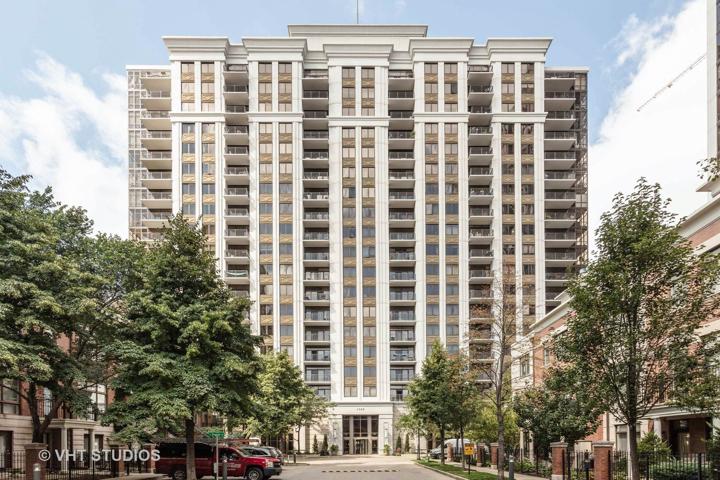97 Properties
Sort by:
420 E WATERSIDE Drive, Chicago, IL 60601
420 E WATERSIDE Drive, Chicago, IL 60601 Details
1 year ago
500 N Lake Shore Drive, Chicago, IL 60611
500 N Lake Shore Drive, Chicago, IL 60611 Details
1 year ago
1212 N Lake Shore Drive, Chicago, IL 60610
1212 N Lake Shore Drive, Chicago, IL 60610 Details
1 year ago
1322 S PRAIRIE Avenue, Chicago, IL 60605
1322 S PRAIRIE Avenue, Chicago, IL 60605 Details
1 year ago
