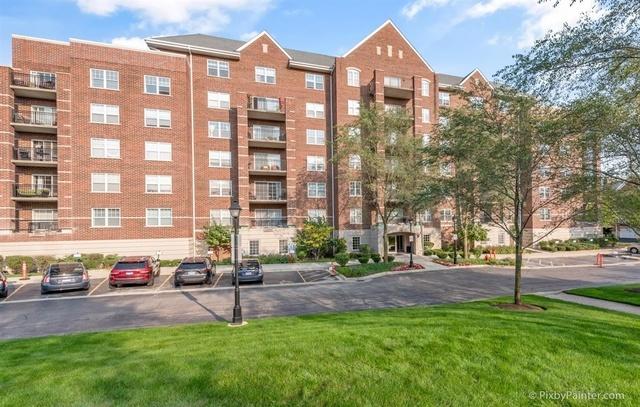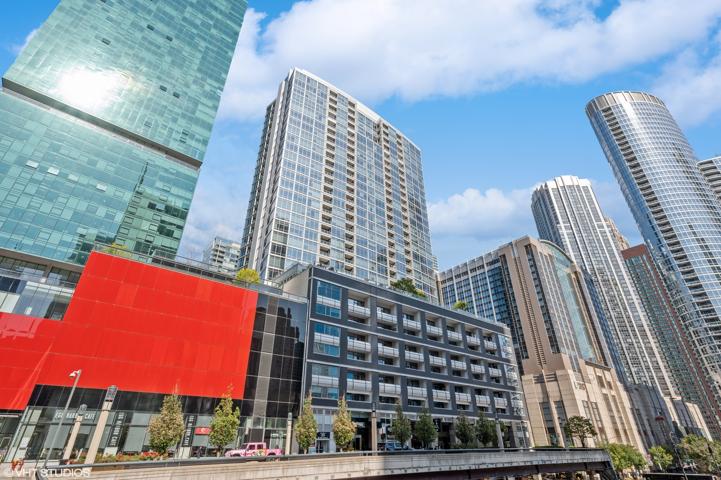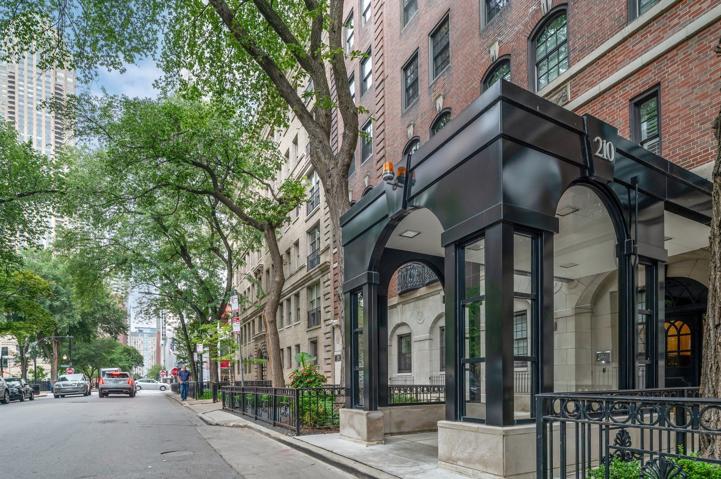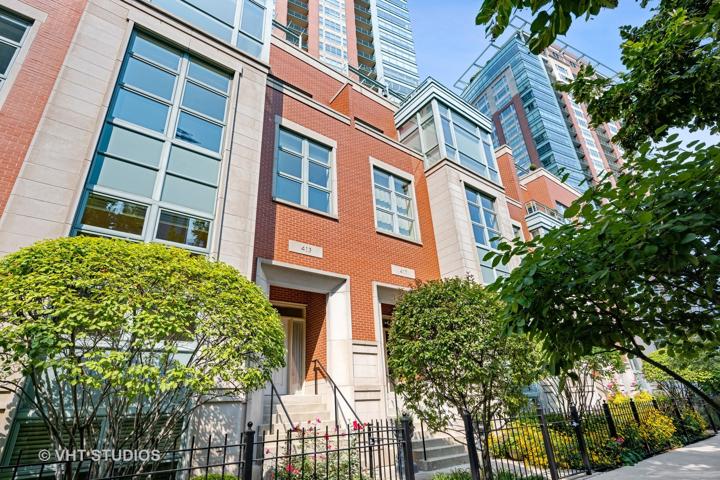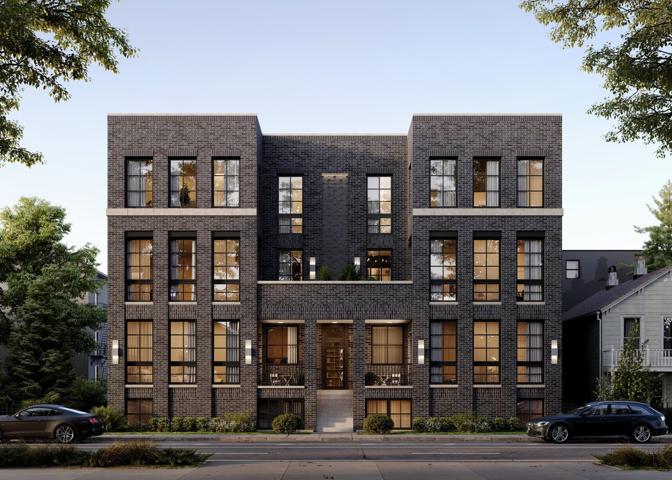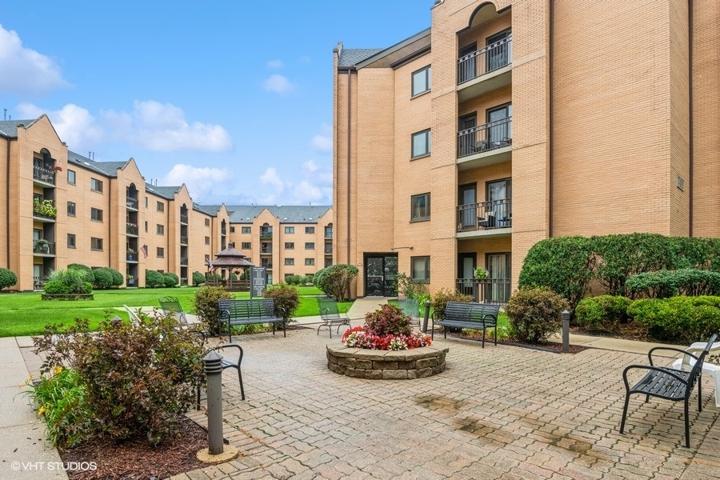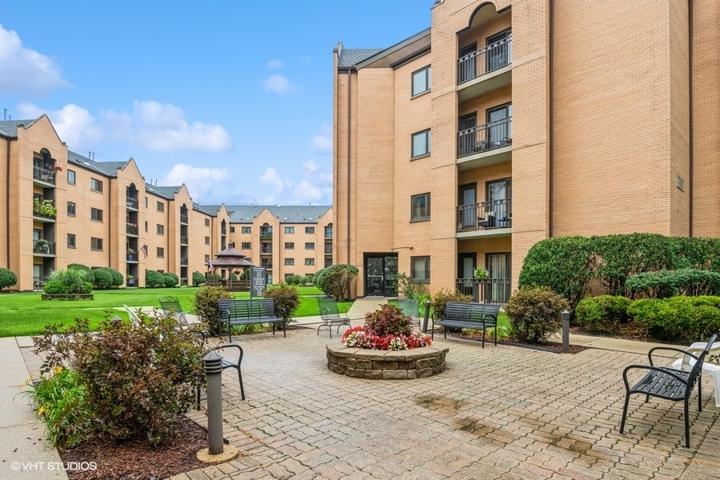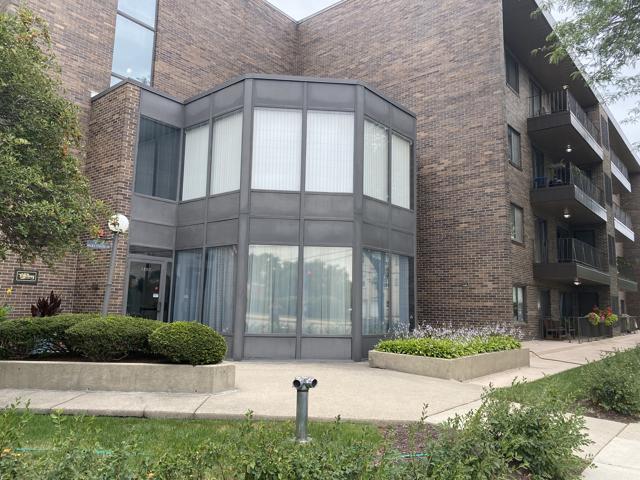97 Properties
Sort by:
410 W Mahogany Court, Palatine, IL 60067
410 W Mahogany Court, Palatine, IL 60067 Details
1 year ago
240 E ILLINOIS Street, Chicago, IL 60611
240 E ILLINOIS Street, Chicago, IL 60611 Details
1 year ago
413 E North Water Street, Chicago, IL 60611
413 E North Water Street, Chicago, IL 60611 Details
1 year ago
1712 W Augusta Boulevard, Chicago, IL 60622
1712 W Augusta Boulevard, Chicago, IL 60622 Details
1 year ago
8950 Willow Glen Avenue, Willow Springs, IL 60480
8950 Willow Glen Avenue, Willow Springs, IL 60480 Details
1 year ago
7410 W Lawrence Avenue, Harwood Heights, IL 60706
7410 W Lawrence Avenue, Harwood Heights, IL 60706 Details
1 year ago
7410 W Lawrence Avenue, Harwood Heights, IL 60706
7410 W Lawrence Avenue, Harwood Heights, IL 60706 Details
1 year ago
9200 Niles Center Road, Skokie, IL 60076
9200 Niles Center Road, Skokie, IL 60076 Details
1 year ago
