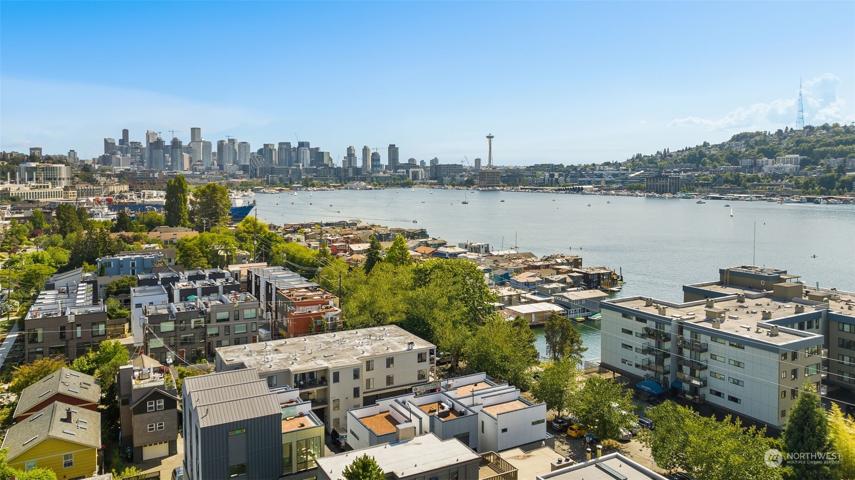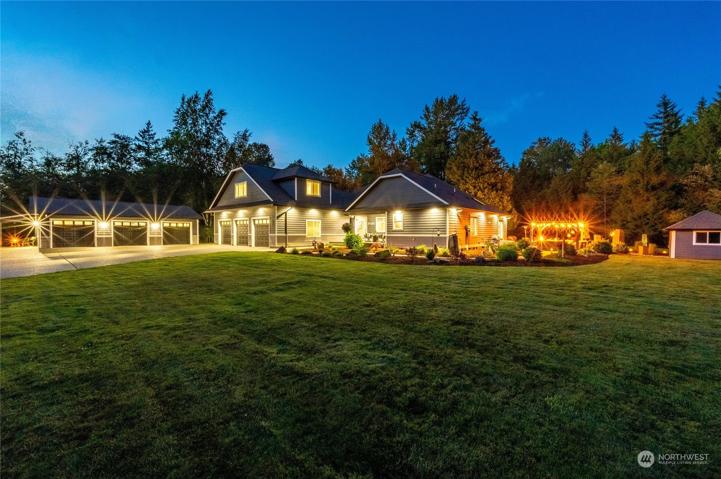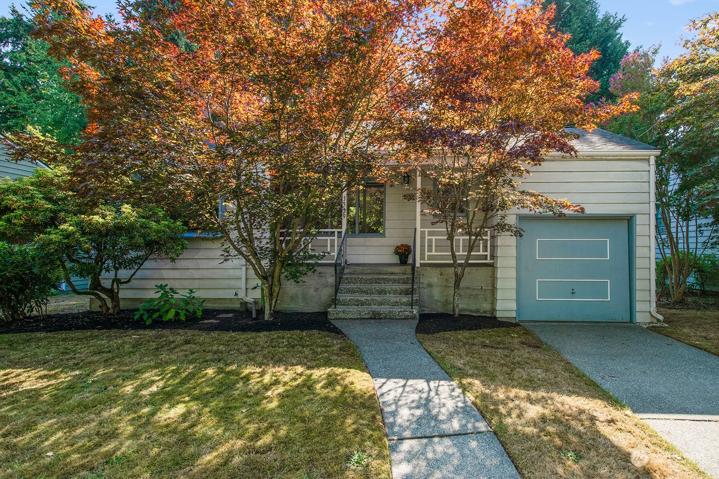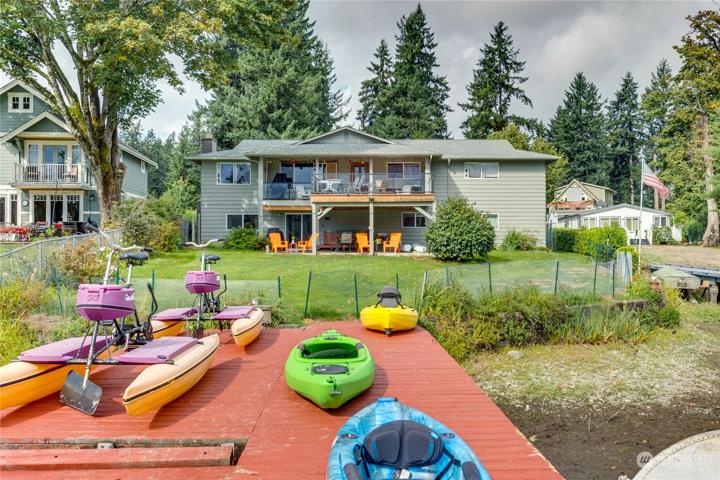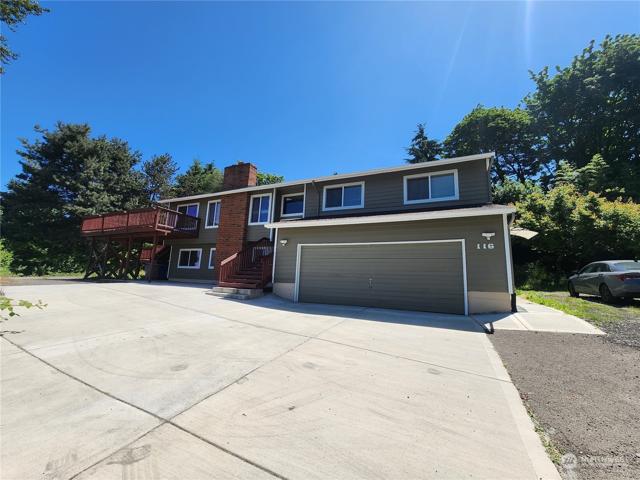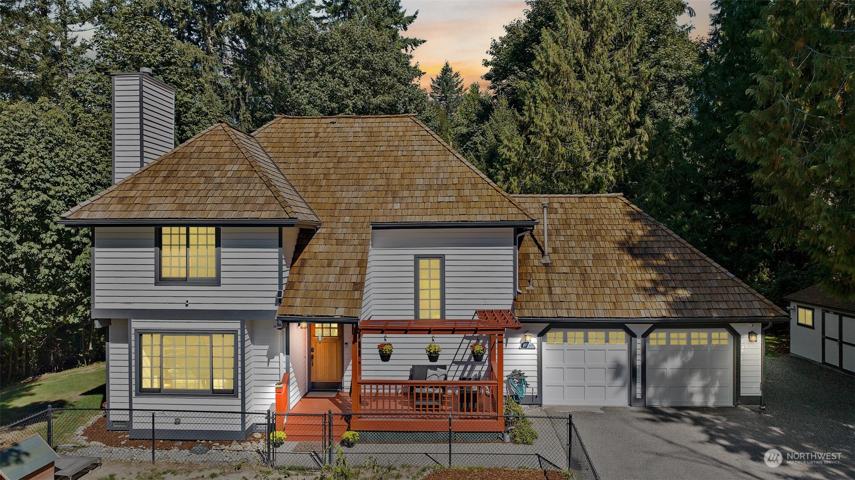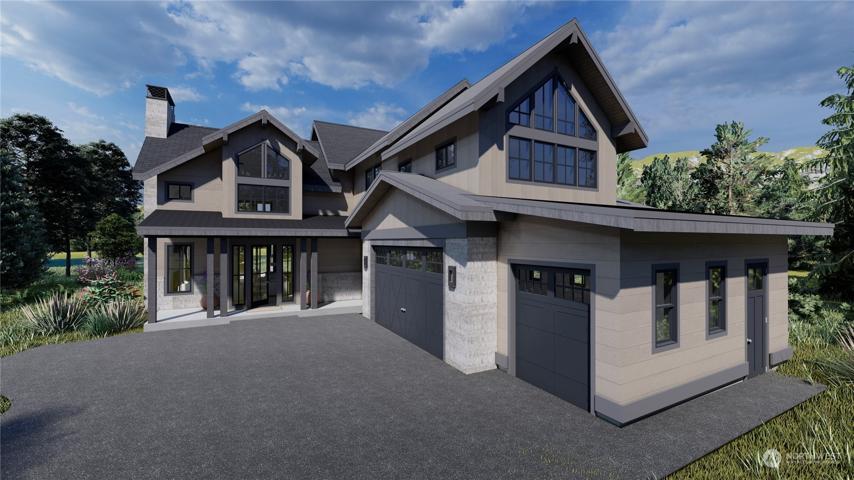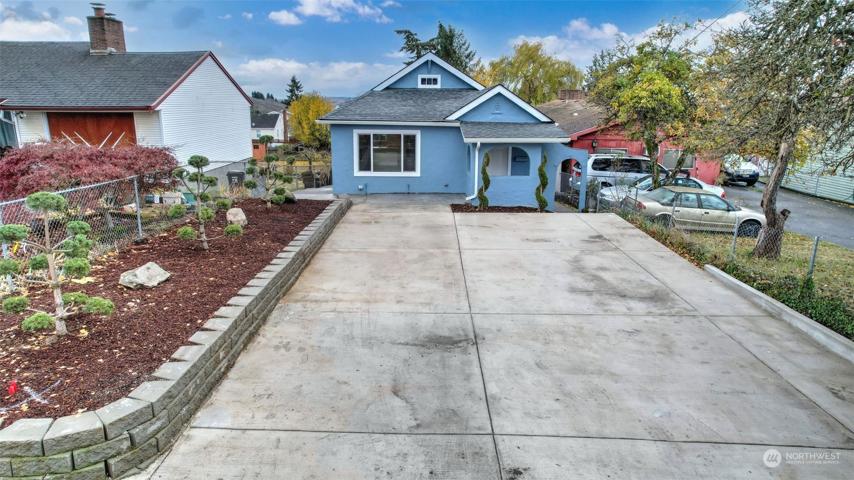1784 Properties
Sort by:
960 Krystal Pond Lane, Bellingham, WA 98226
960 Krystal Pond Lane, Bellingham, WA 98226 Details
2 years ago
1535 S Ferdinand Street, Seattle, WA 98108
1535 S Ferdinand Street, Seattle, WA 98108 Details
2 years ago
