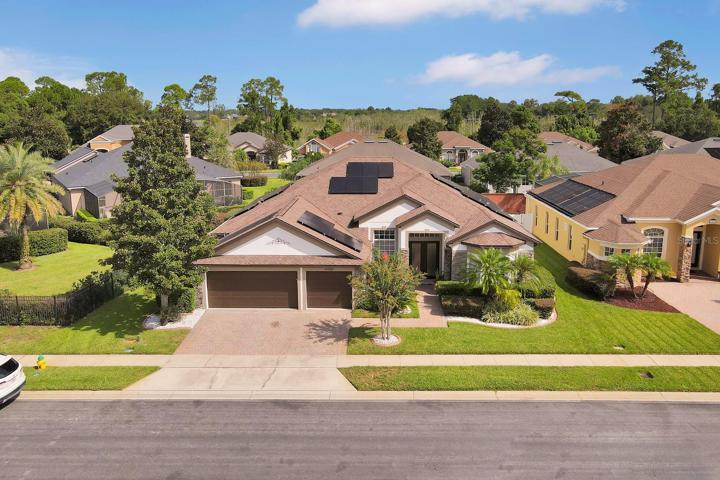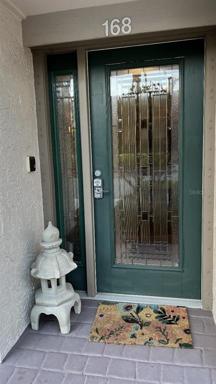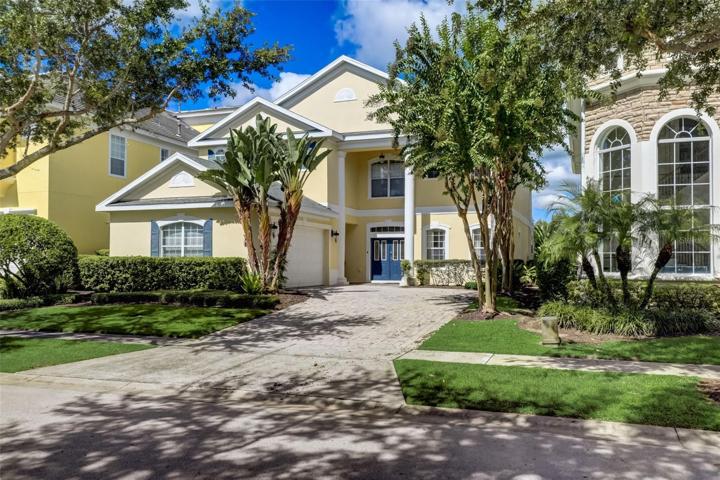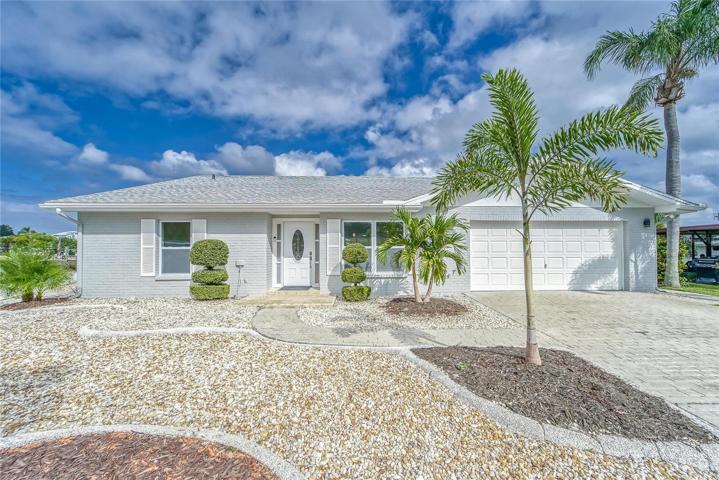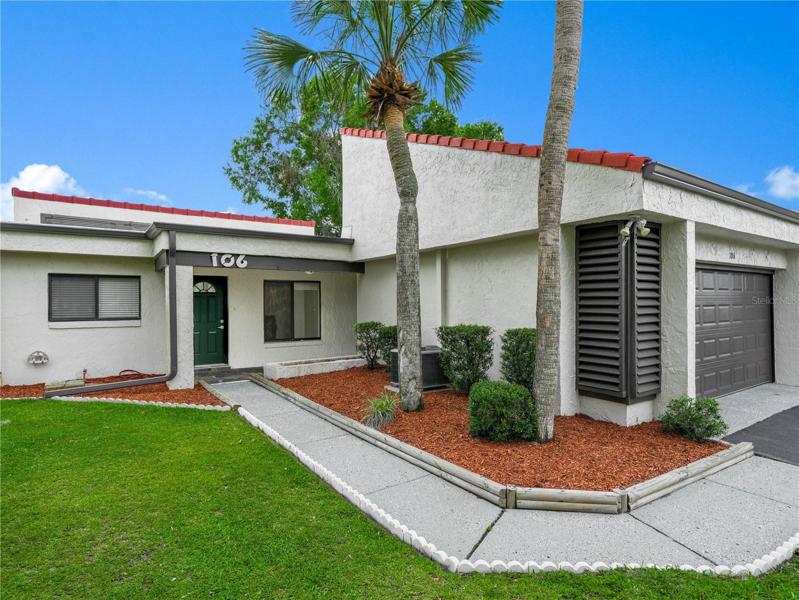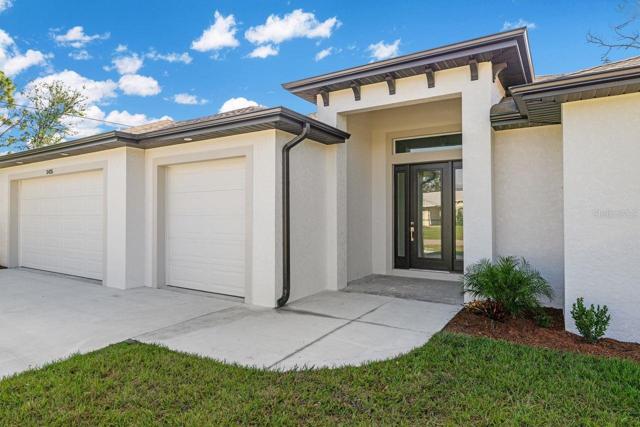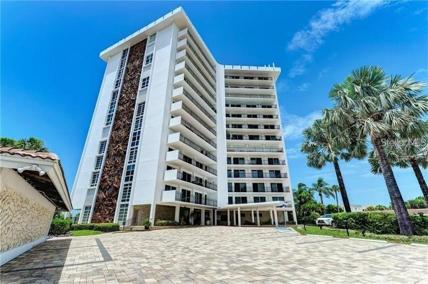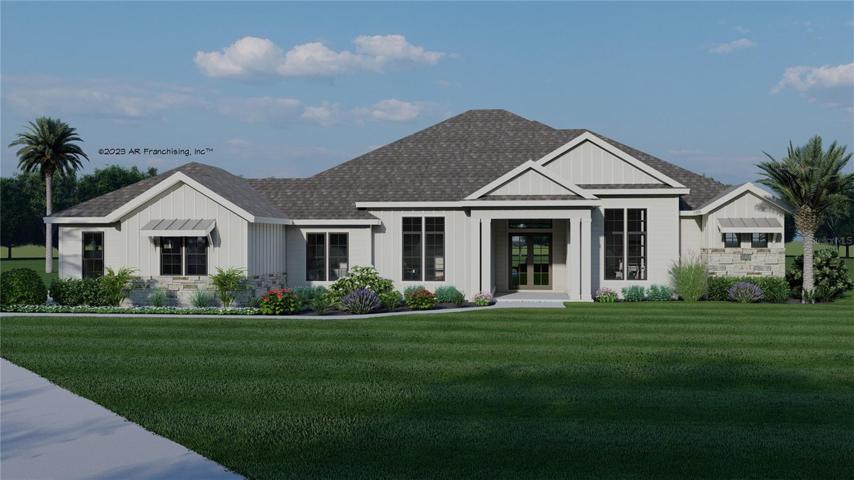147 Properties
Sort by:
168 MARINA DEL REY COURT, CLEARWATER, FL 33767
168 MARINA DEL REY COURT, CLEARWATER, FL 33767 Details
1 year ago
106 SEVILLE S COURT, PLANT CITY, FL 33566
106 SEVILLE S COURT, PLANT CITY, FL 33566 Details
1 year ago
1 BENJAMIN FRANKLIN DRIVE, SARASOTA, FL 34236
1 BENJAMIN FRANKLIN DRIVE, SARASOTA, FL 34236 Details
1 year ago
2575 NW 150TH BOULEVARD, NEWBERRY, FL 32669
2575 NW 150TH BOULEVARD, NEWBERRY, FL 32669 Details
1 year ago
