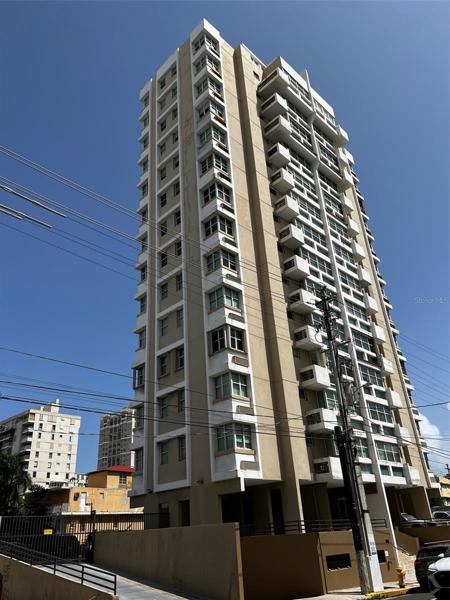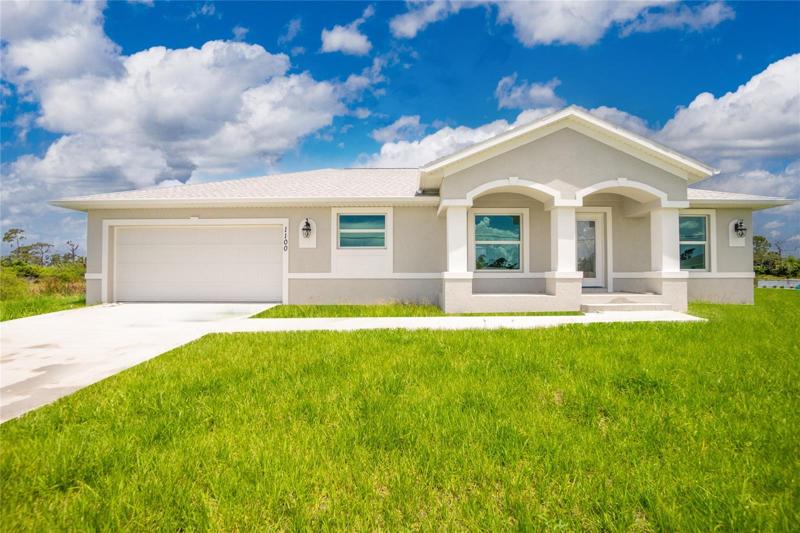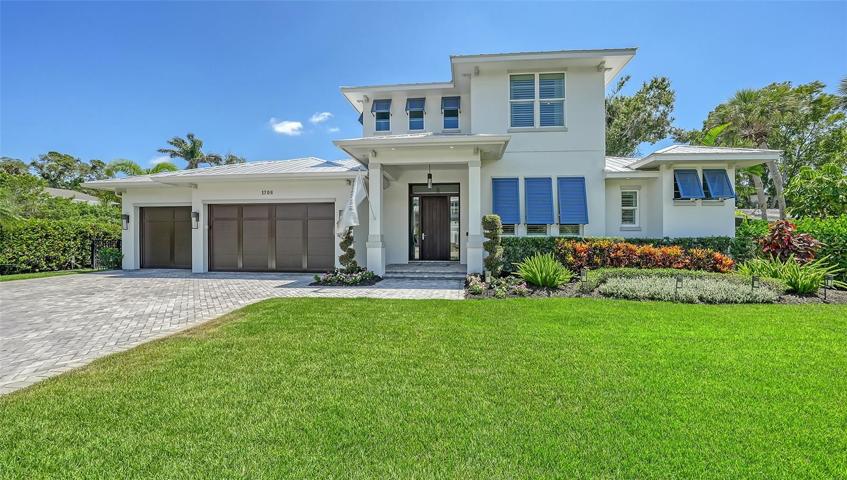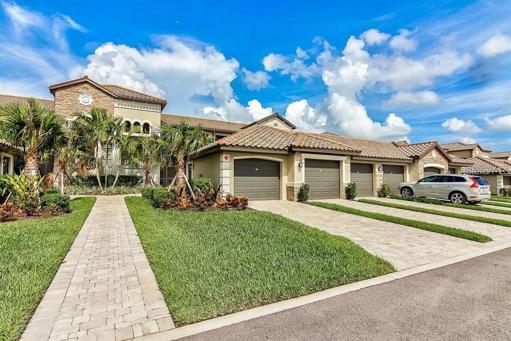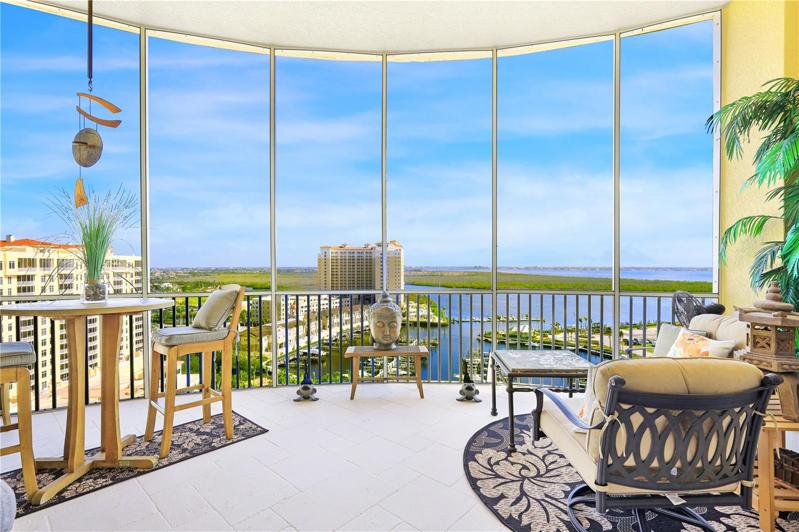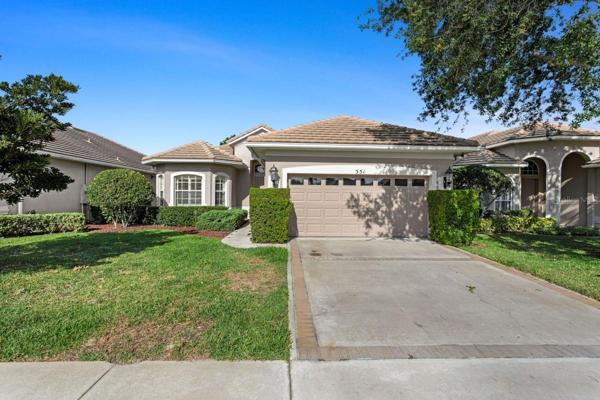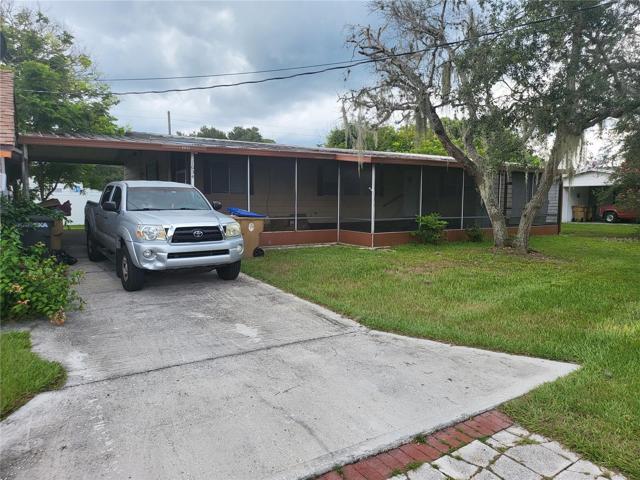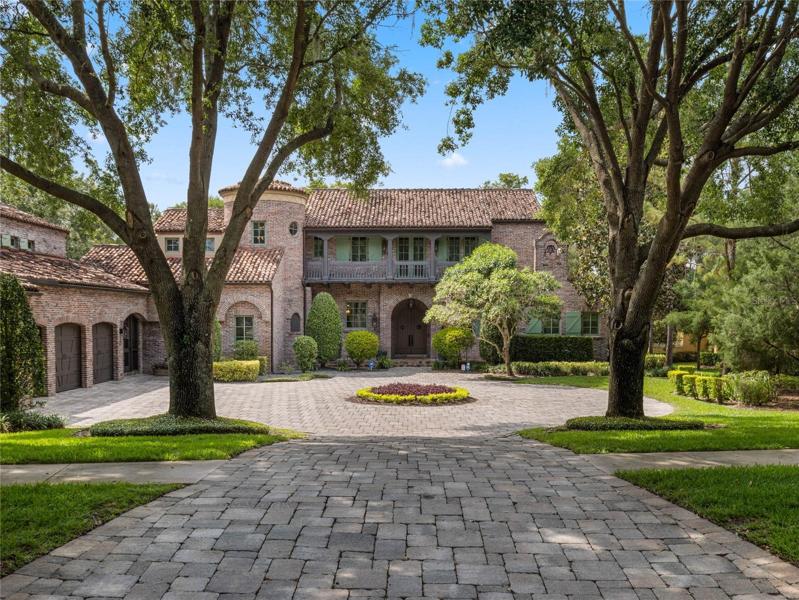147 Properties
Sort by:
162 CALLE SAN JORGE , SAN JUAN, PR 00911
162 CALLE SAN JORGE , SAN JUAN, PR 00911 Details
1 year ago
11019 BRIDGE HOUSE ROAD, WINDERMERE, FL 34786
11019 BRIDGE HOUSE ROAD, WINDERMERE, FL 34786 Details
1 year ago
