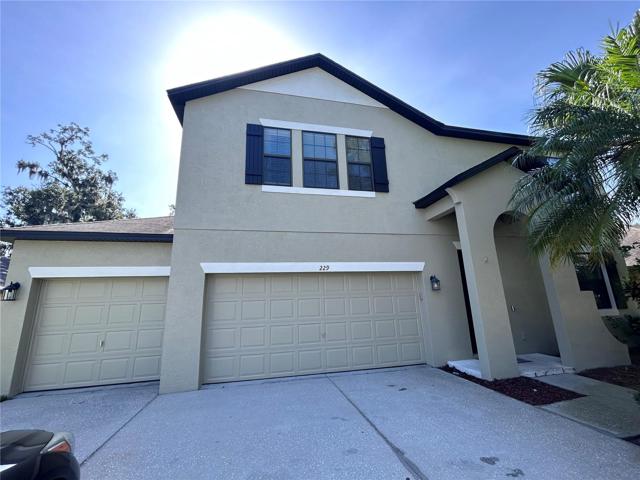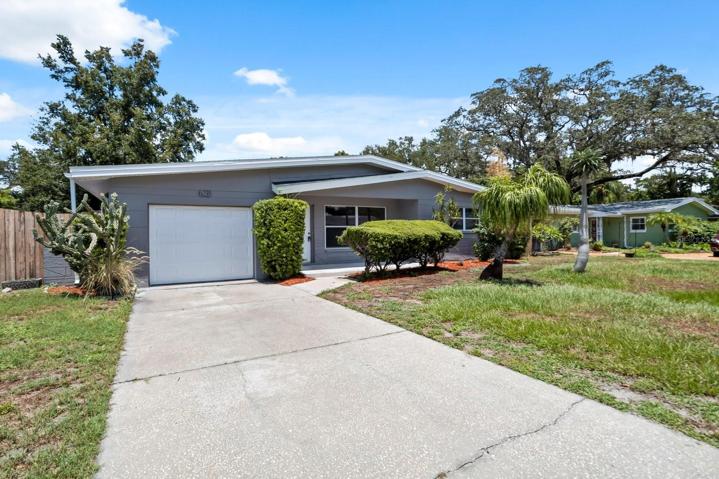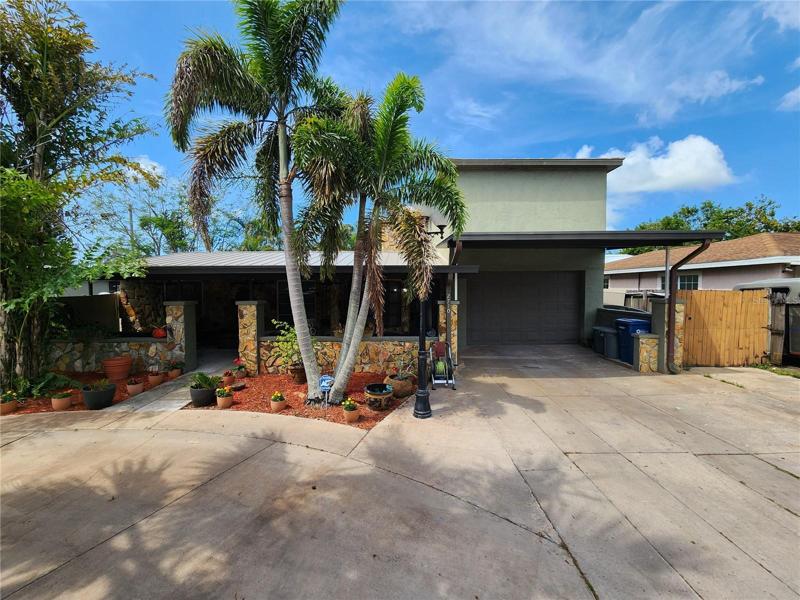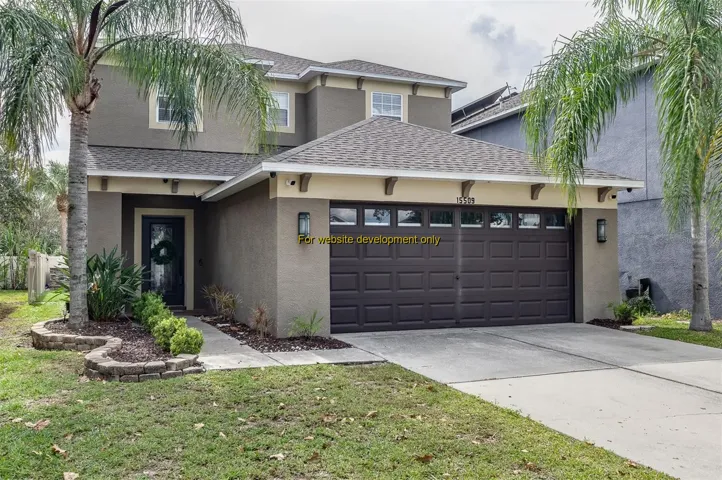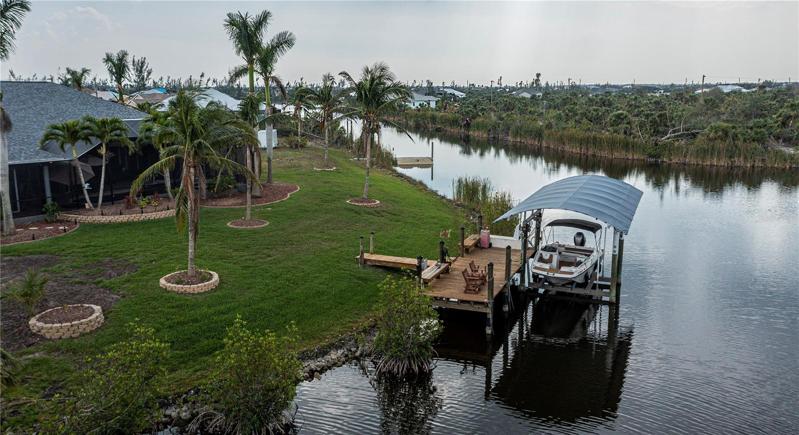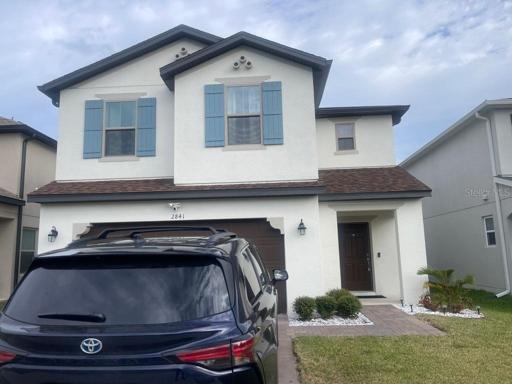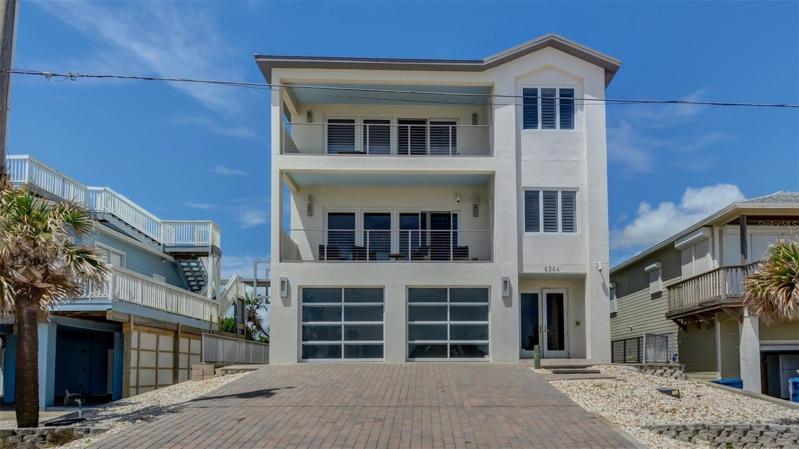147 Properties
Sort by:
6235 6TH S AVENUE, ST PETERSBURG, FL 33707
6235 6TH S AVENUE, ST PETERSBURG, FL 33707 Details
1 year ago
4947 COMMONWEALTH DRIVE, SARASOTA, FL 34242
4947 COMMONWEALTH DRIVE, SARASOTA, FL 34242 Details
1 year ago
15509 LONG CYPRESS DRIVE, RUSKIN, FL 33573
15509 LONG CYPRESS DRIVE, RUSKIN, FL 33573 Details
1 year ago
15264 HENNIPEN CIRCLE, PORT CHARLOTTE, FL 33981
15264 HENNIPEN CIRCLE, PORT CHARLOTTE, FL 33981 Details
1 year ago
2841 NOBLE CROW DRIVE, KISSIMMEE, FL 34744
2841 NOBLE CROW DRIVE, KISSIMMEE, FL 34744 Details
1 year ago
6364 S ATLANTIC AVENUE, NEW SMYRNA BEACH, FL 32169
6364 S ATLANTIC AVENUE, NEW SMYRNA BEACH, FL 32169 Details
1 year ago
