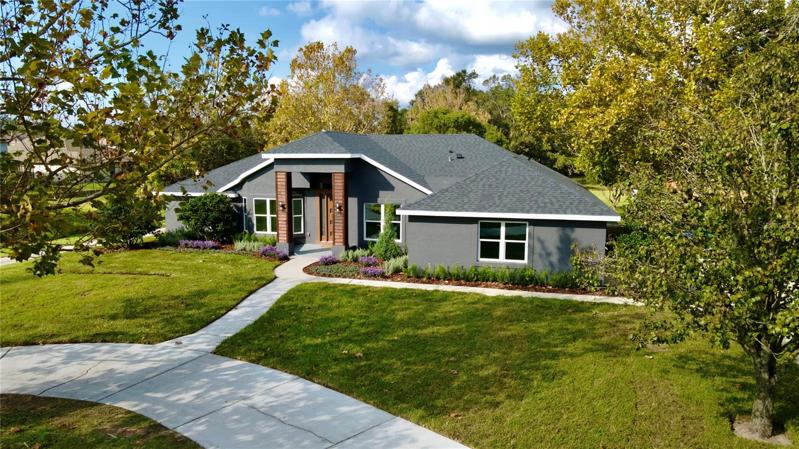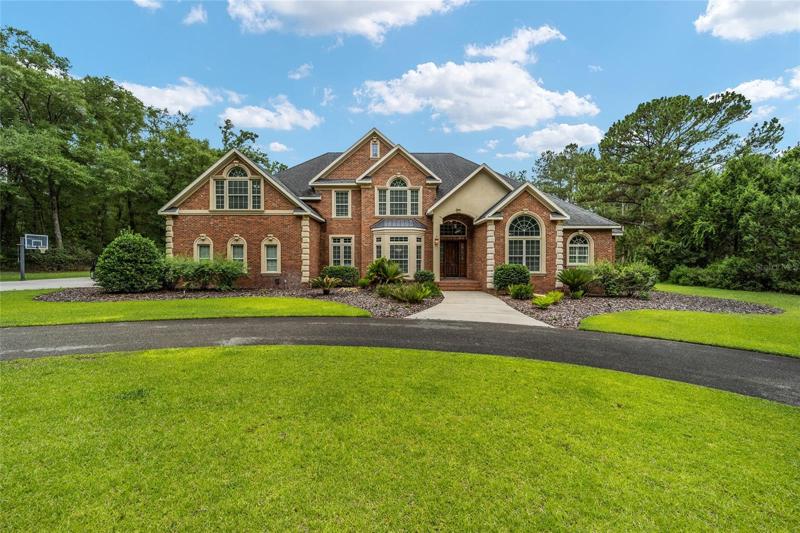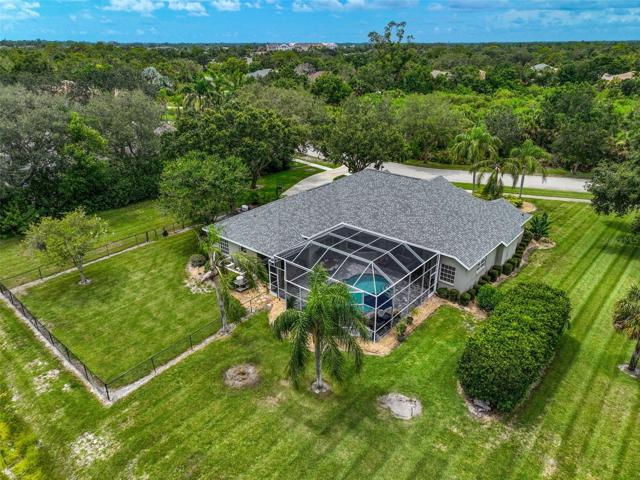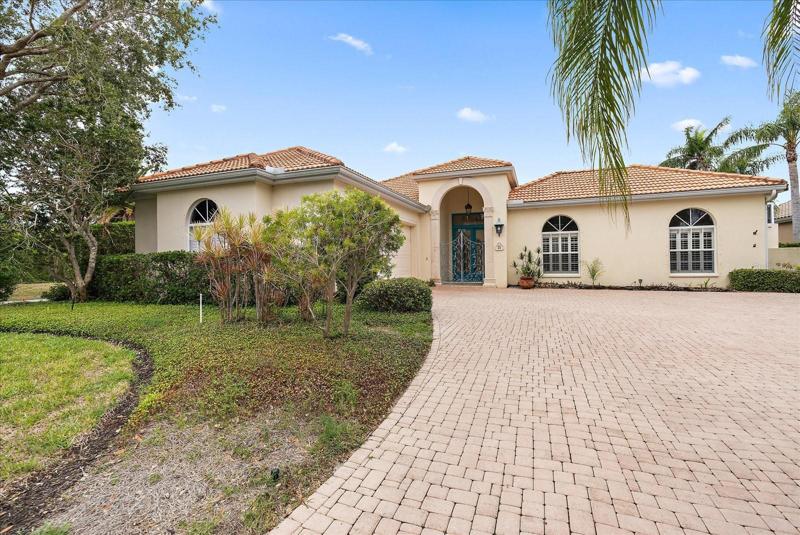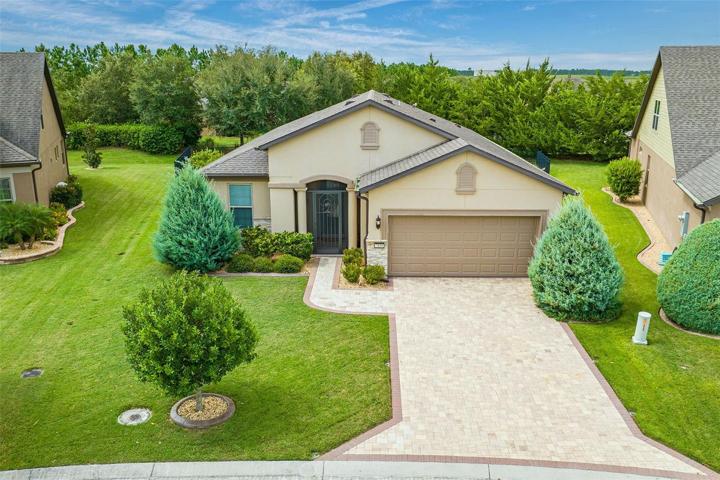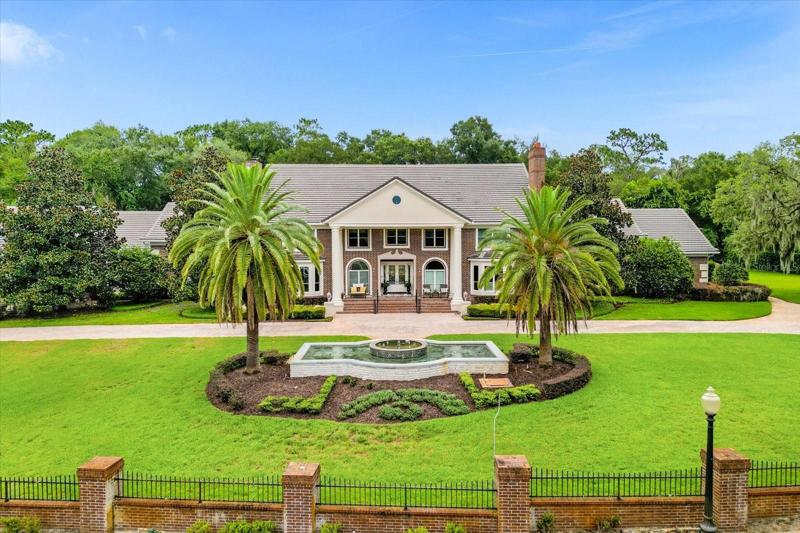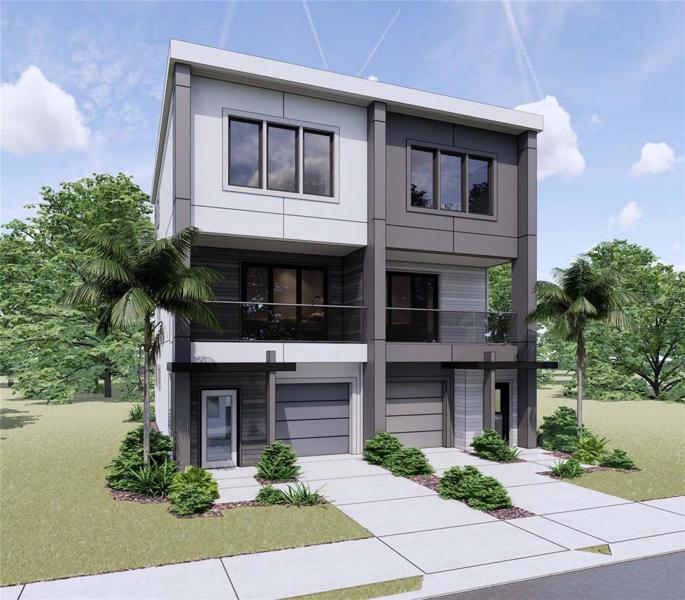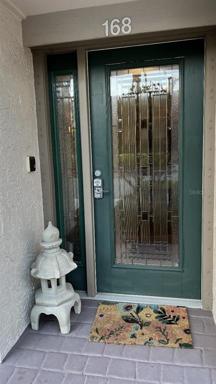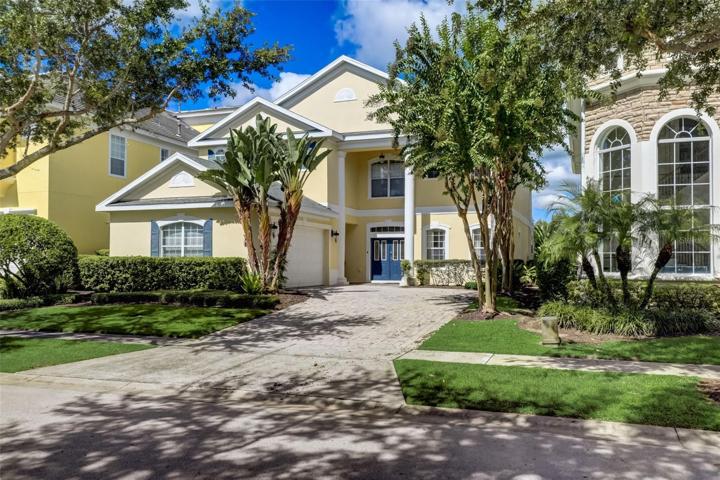147 Properties
Sort by:
21481 NW 216TH LANE, HIGH SPRINGS, FL 32643
21481 NW 216TH LANE, HIGH SPRINGS, FL 32643 Details
1 year ago
21 GRAND PALMS BOULEVARD, ENGLEWOOD, FL 34223
21 GRAND PALMS BOULEVARD, ENGLEWOOD, FL 34223 Details
1 year ago
375 SADDLEWORTH PLACE, LAKE MARY, FL 32746
375 SADDLEWORTH PLACE, LAKE MARY, FL 32746 Details
1 year ago
168 MARINA DEL REY COURT, CLEARWATER, FL 33767
168 MARINA DEL REY COURT, CLEARWATER, FL 33767 Details
1 year ago
