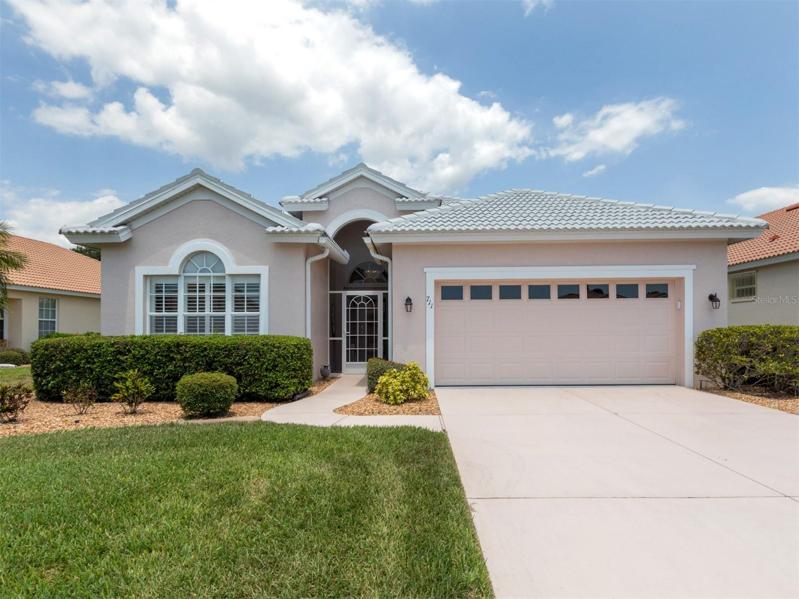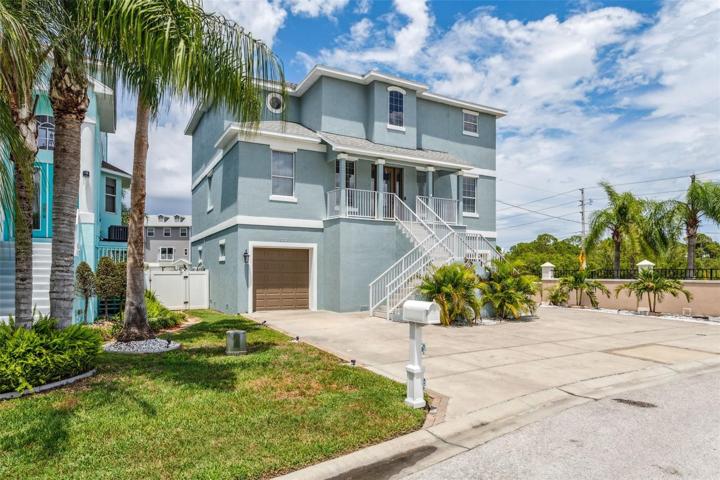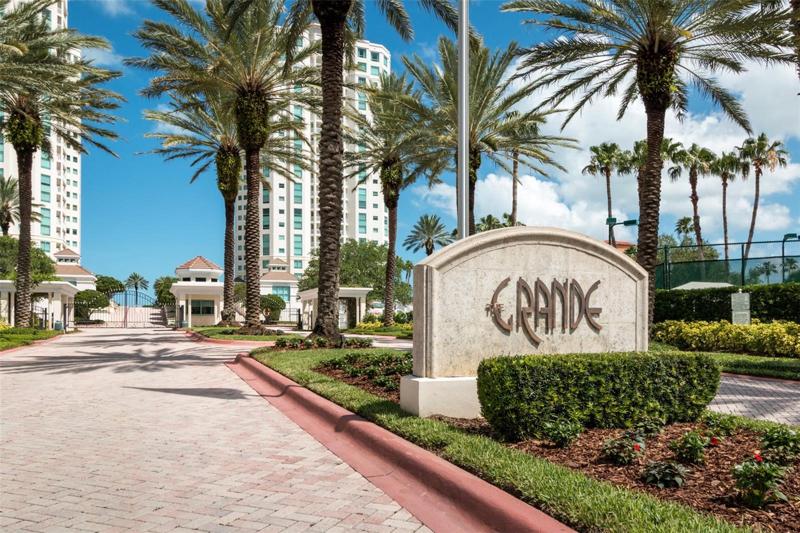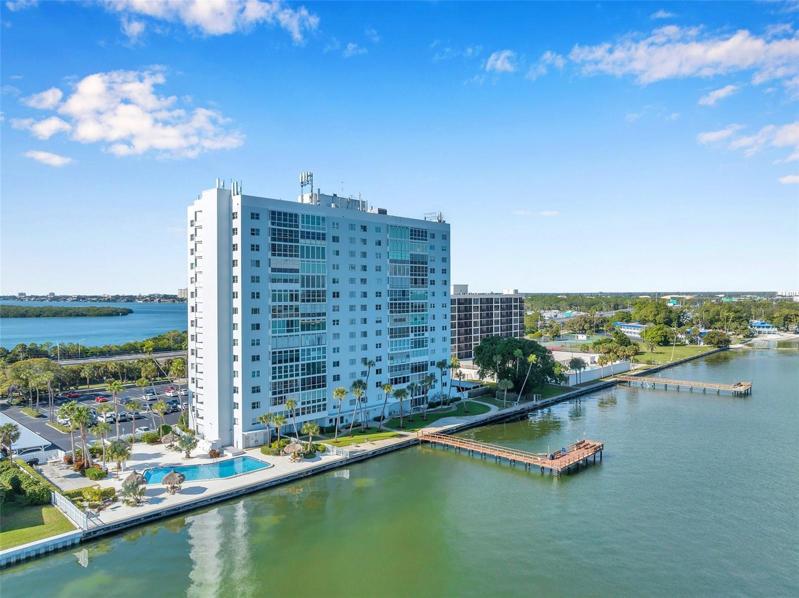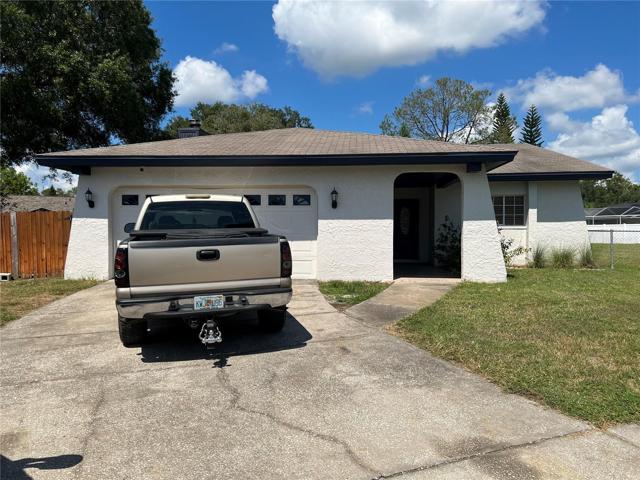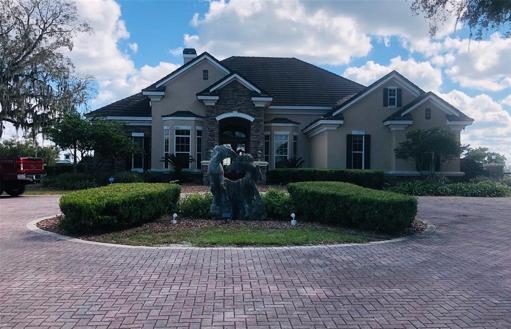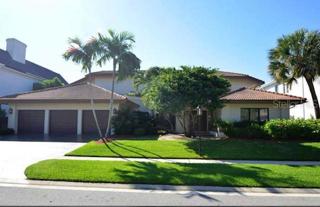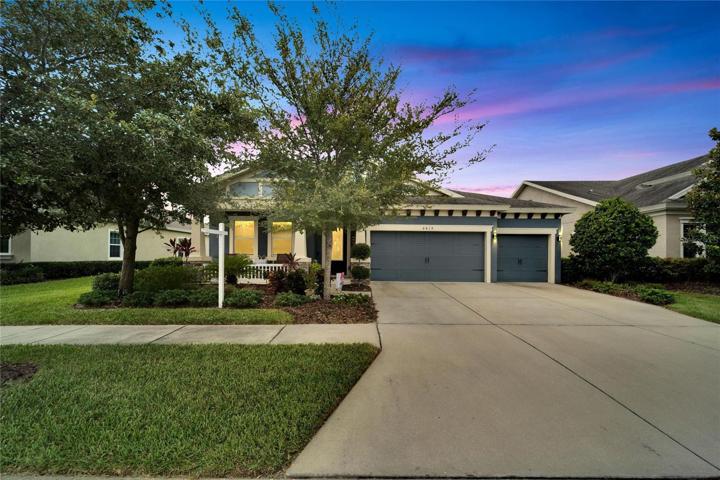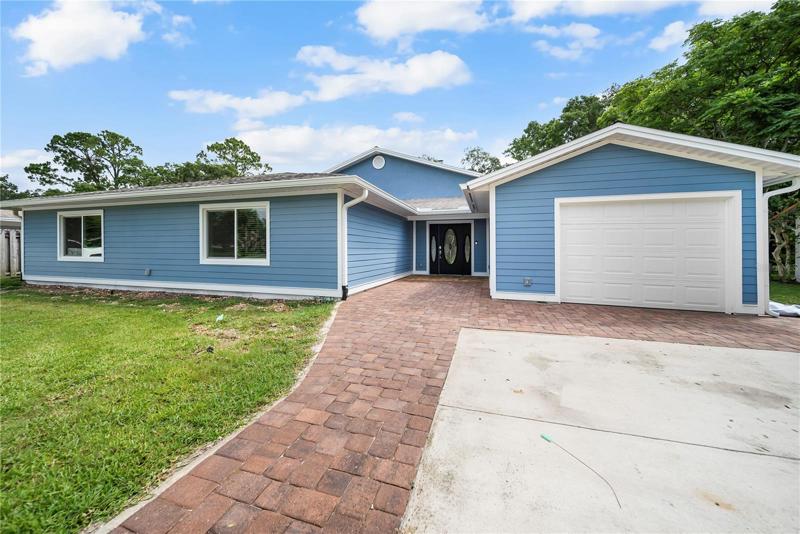147 Properties
Sort by:
1170 GULF BOULEVARD, CLEARWATER, FL 33767
1170 GULF BOULEVARD, CLEARWATER, FL 33767 Details
1 year ago
7200 SUNSHINE SKYWAY S LANE, ST PETERSBURG, FL 33711
7200 SUNSHINE SKYWAY S LANE, ST PETERSBURG, FL 33711 Details
1 year ago
6419 SEASOUND DRIVE, APOLLO BEACH, FL 33572
6419 SEASOUND DRIVE, APOLLO BEACH, FL 33572 Details
1 year ago
