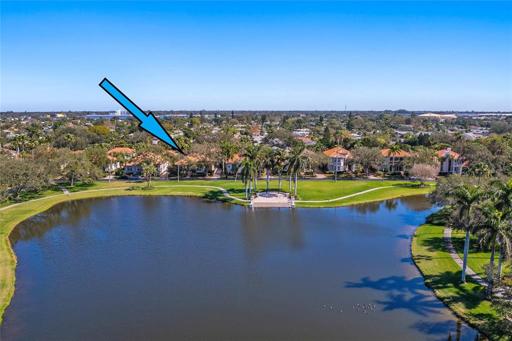2737 Properties
Sort by:
5735 KEATON SPRINGS DRIVE, LAKELAND, FL 33811
5735 KEATON SPRINGS DRIVE, LAKELAND, FL 33811 Details
1 year ago
3610 Homestead Place, Plainfield, IN 46168
3610 Homestead Place, Plainfield, IN 46168 Details
1 year ago
700 S SWEETWATER BOULEVARD, LONGWOOD, FL 32779
700 S SWEETWATER BOULEVARD, LONGWOOD, FL 32779 Details
1 year ago
5036 SANDPIPER S LANE, ST PETERSBURG, FL 33711
5036 SANDPIPER S LANE, ST PETERSBURG, FL 33711 Details
1 year ago
630 N Colorado Avenue, Indianapolis, IN 46201
630 N Colorado Avenue, Indianapolis, IN 46201 Details
1 year ago








