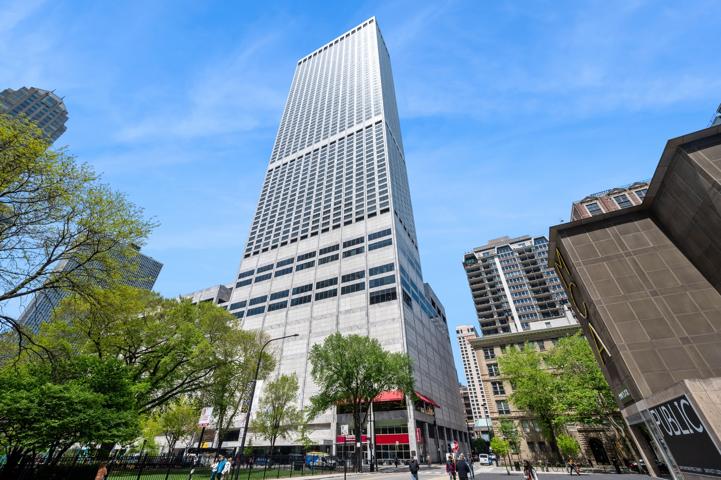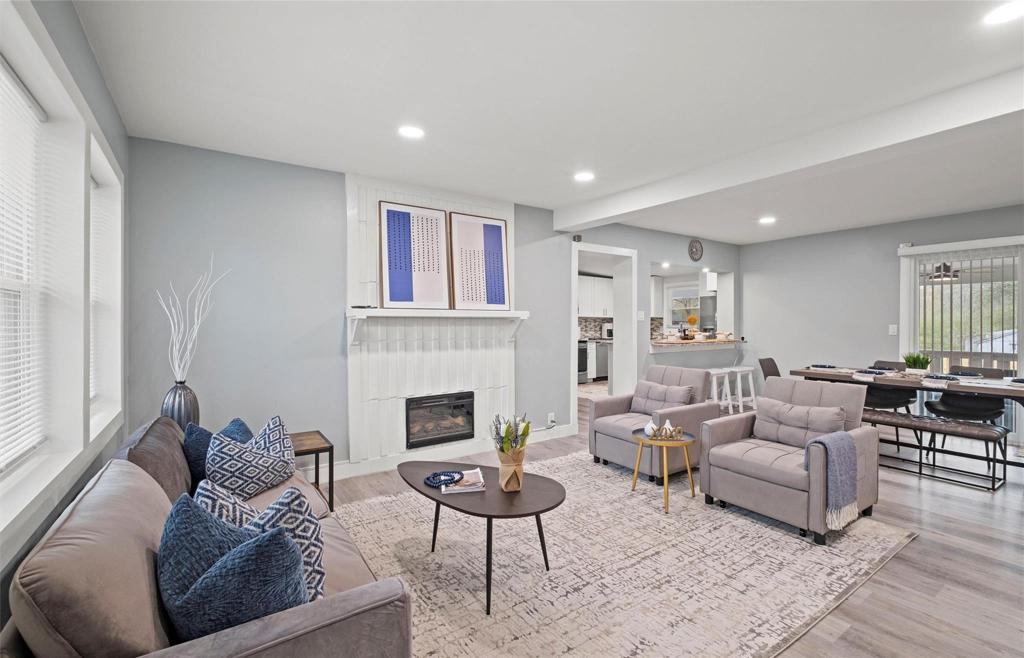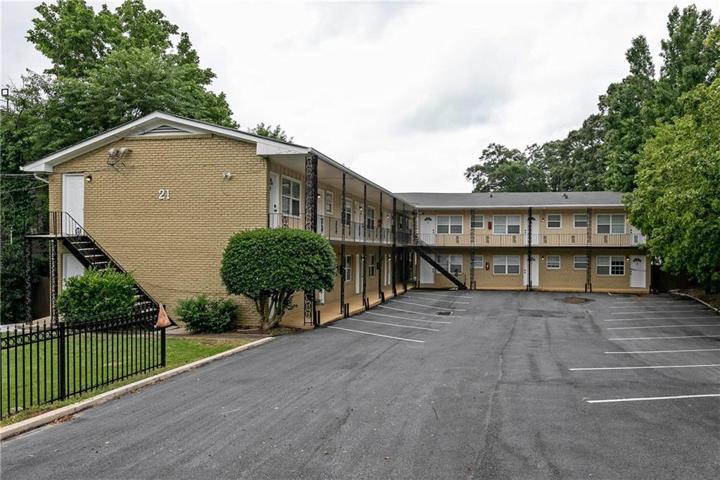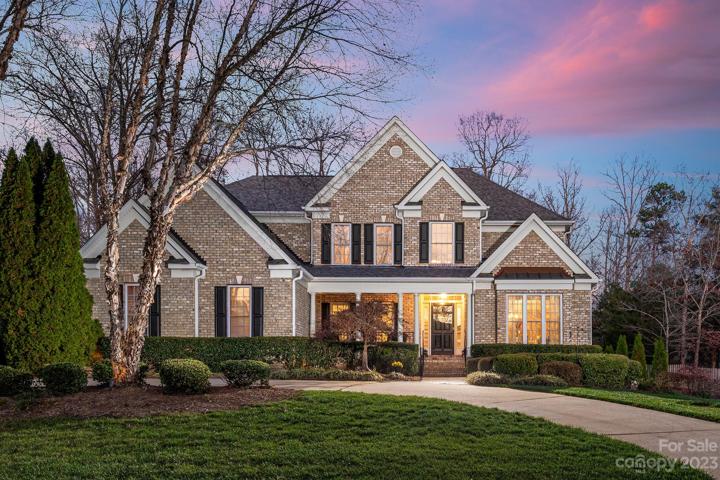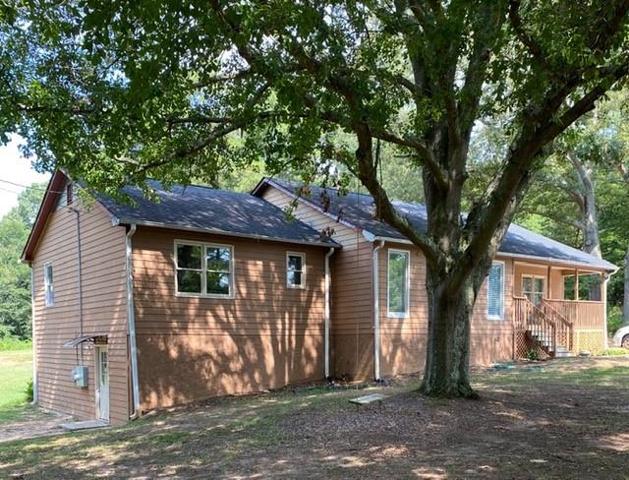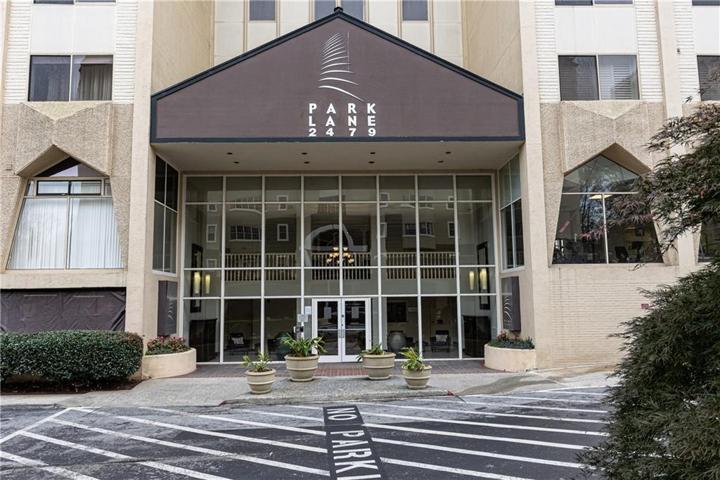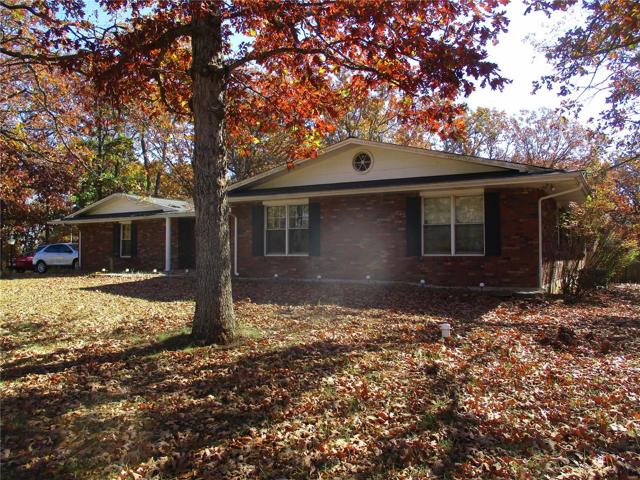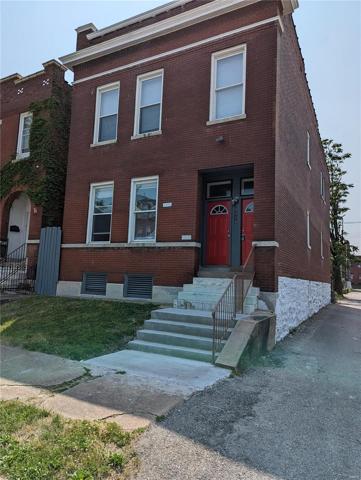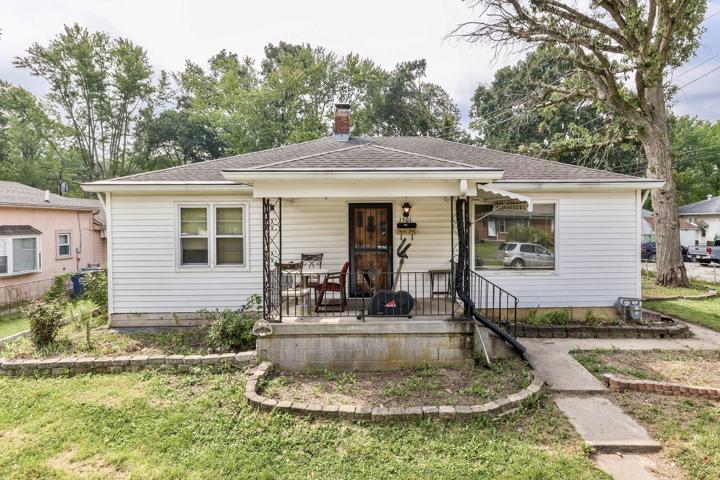666 Properties
Sort by:
10891 Pettus Road, Indian Land, SC 29707
10891 Pettus Road, Indian Land, SC 29707 Details
2 years ago
1532 N Saint Francois Road, Bonne Terre, MO 63628
1532 N Saint Francois Road, Bonne Terre, MO 63628 Details
2 years ago
1501 E Markwood Avenue, Indianapolis, IN 46227
1501 E Markwood Avenue, Indianapolis, IN 46227 Details
2 years ago
