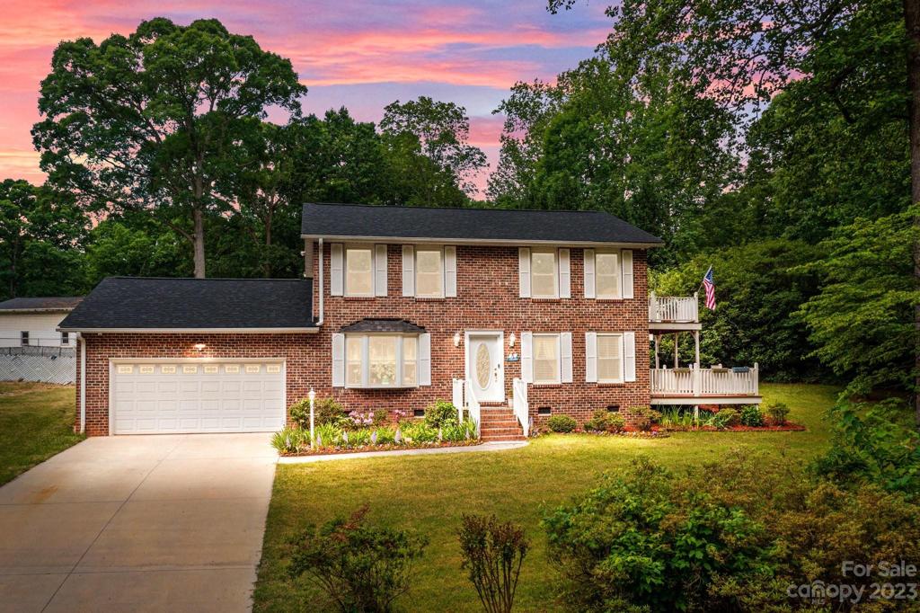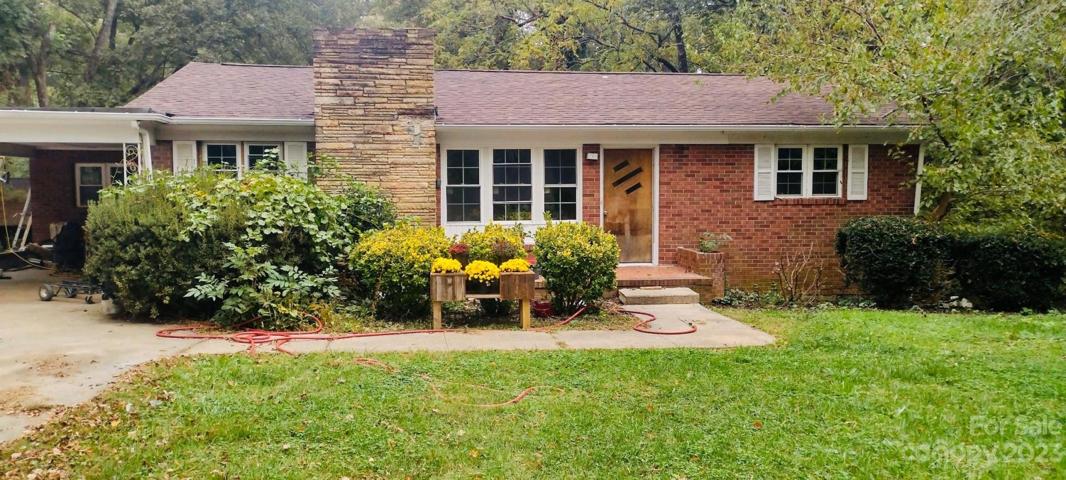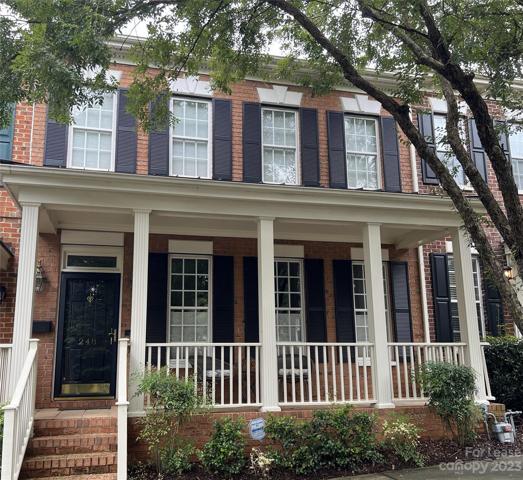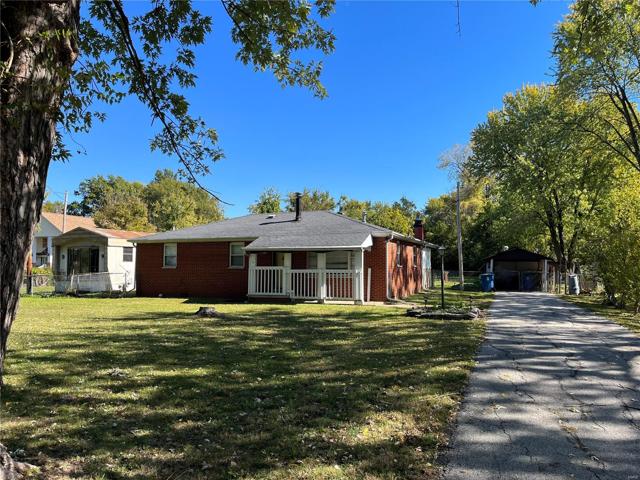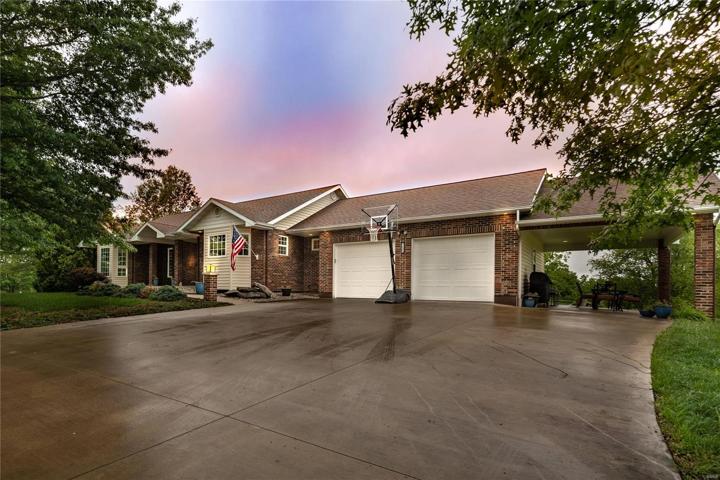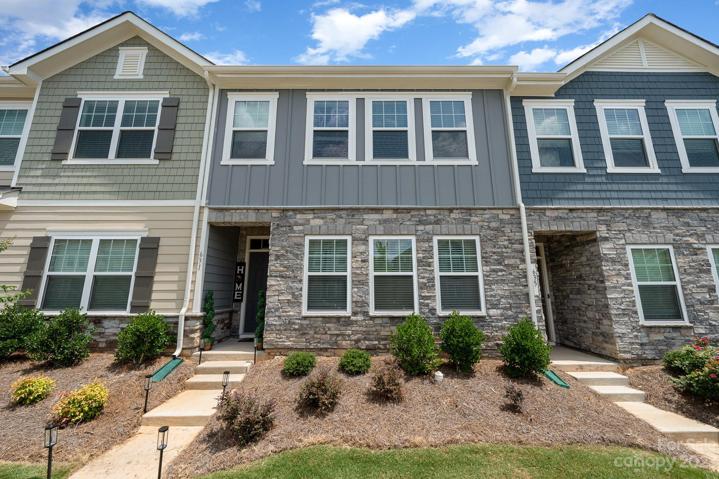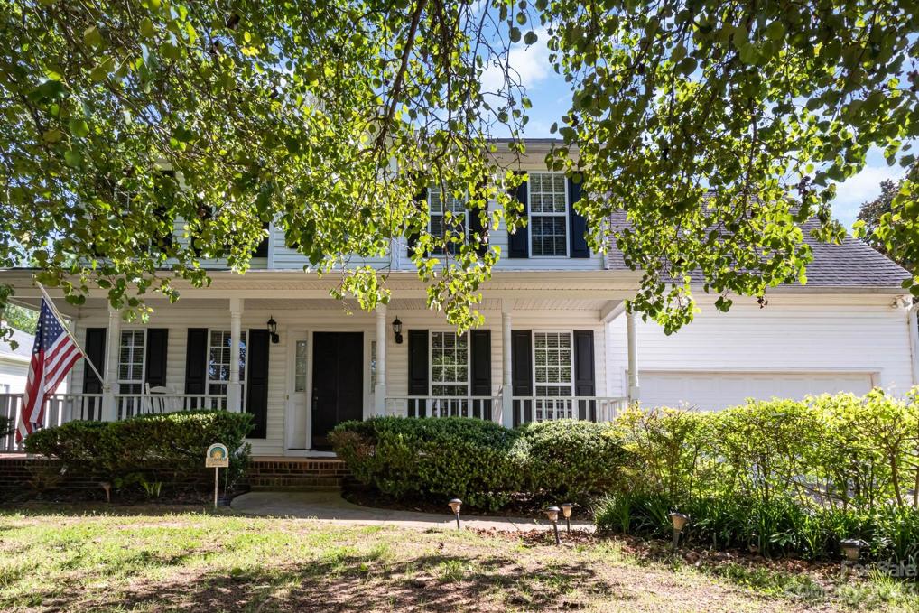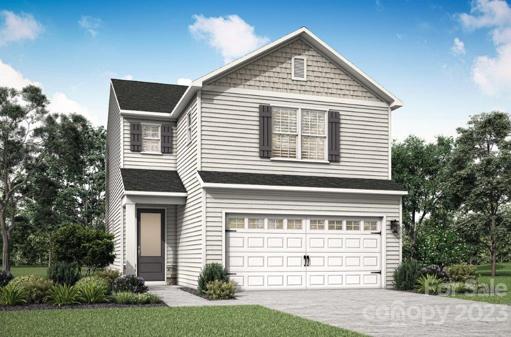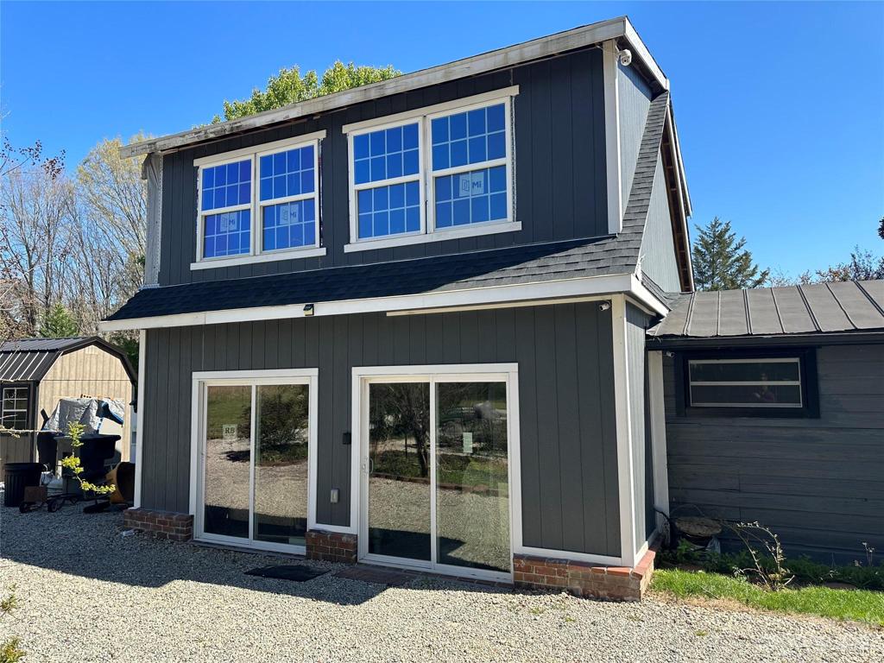666 Properties
Sort by:
707 Brookfield Circle, Salisbury, NC 28146
707 Brookfield Circle, Salisbury, NC 28146 Details
2 years ago
430 N Oakland Avenue, Statesville, NC 28677
430 N Oakland Avenue, Statesville, NC 28677 Details
2 years ago
4236 Division Street, Granite City, IL 62040
4236 Division Street, Granite City, IL 62040 Details
2 years ago
21035 Scenic Trail, Ste Genevieve, MO 63670
21035 Scenic Trail, Ste Genevieve, MO 63670 Details
2 years ago
631 Sagecroft Lane, Indian Trail, NC 28079
631 Sagecroft Lane, Indian Trail, NC 28079 Details
2 years ago
113 Rocky Trail Court, Fort Mill, SC 29715
113 Rocky Trail Court, Fort Mill, SC 29715 Details
2 years ago
