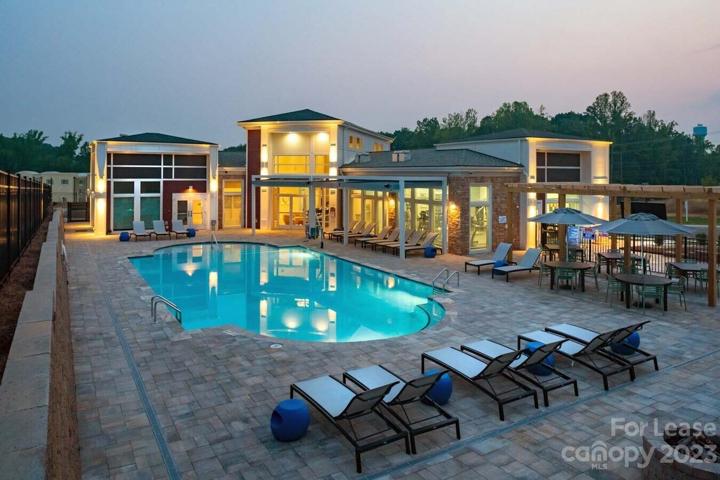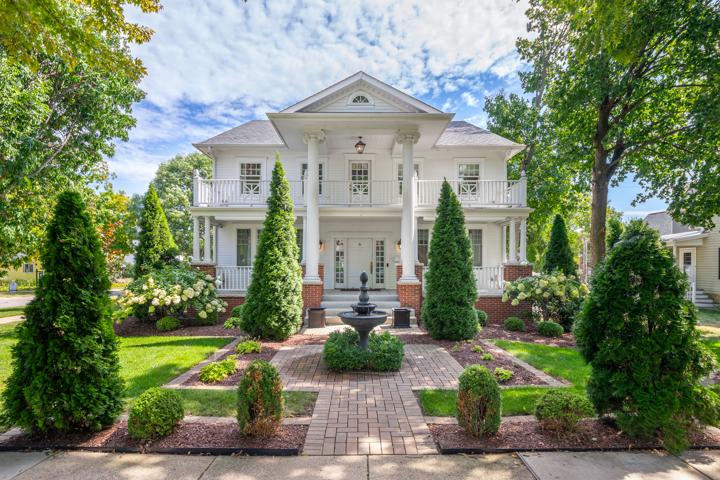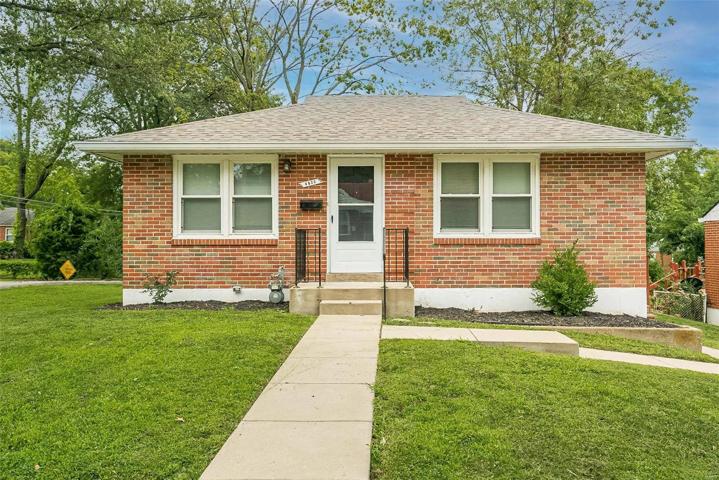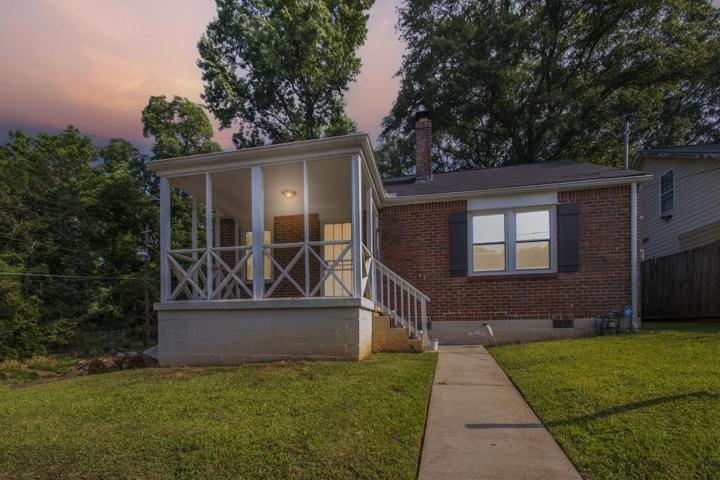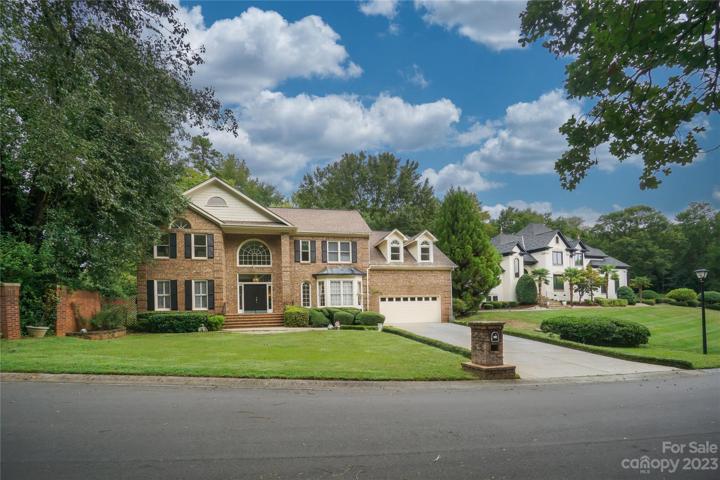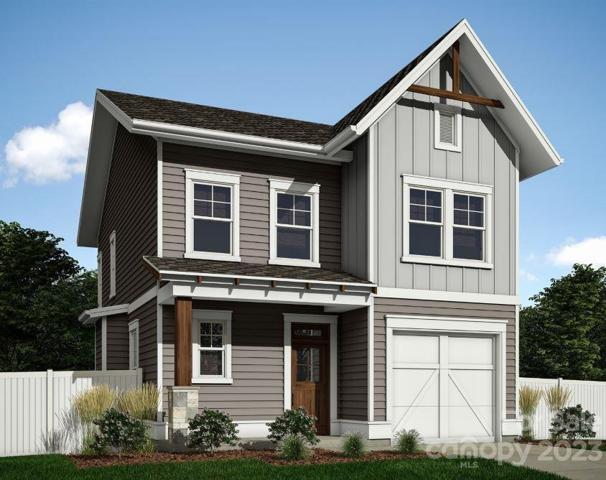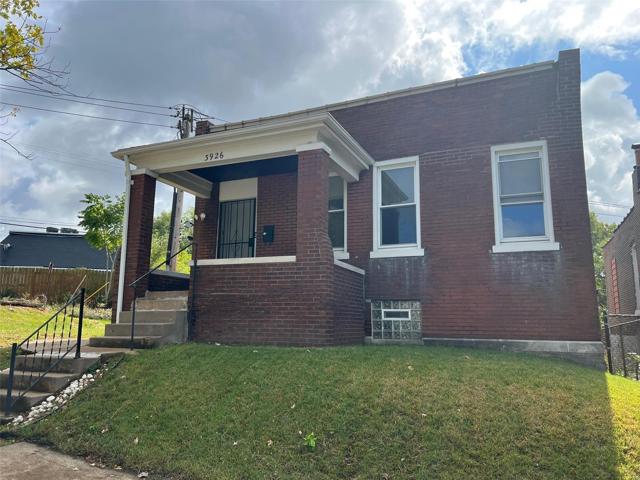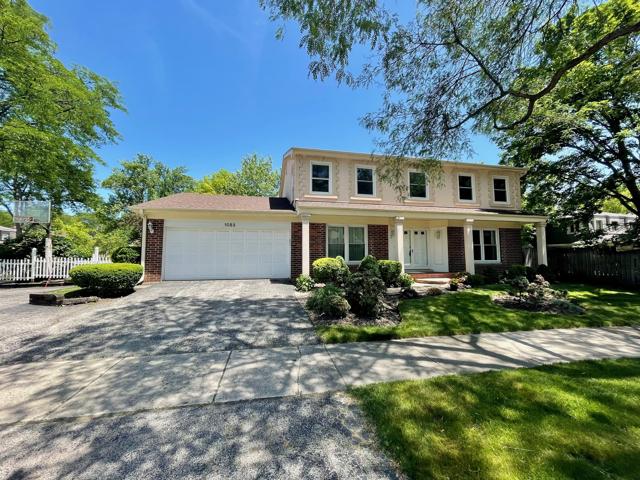666 Properties
Sort by:
141 Black Rock Road, Mooresville, NC 28117
141 Black Rock Road, Mooresville, NC 28117 Details
2 years ago
620 River Oaks Lane, Charlotte, NC 28226
620 River Oaks Lane, Charlotte, NC 28226 Details
2 years ago
309 Iron Ridge Loop, Asheville, NC 28806
309 Iron Ridge Loop, Asheville, NC 28806 Details
2 years ago
3926 Tholozan Avenue, St Louis, MO 63116
3926 Tholozan Avenue, St Louis, MO 63116 Details
2 years ago
1053 Prairie Avenue, Deerfield, IL 60015
1053 Prairie Avenue, Deerfield, IL 60015 Details
2 years ago
