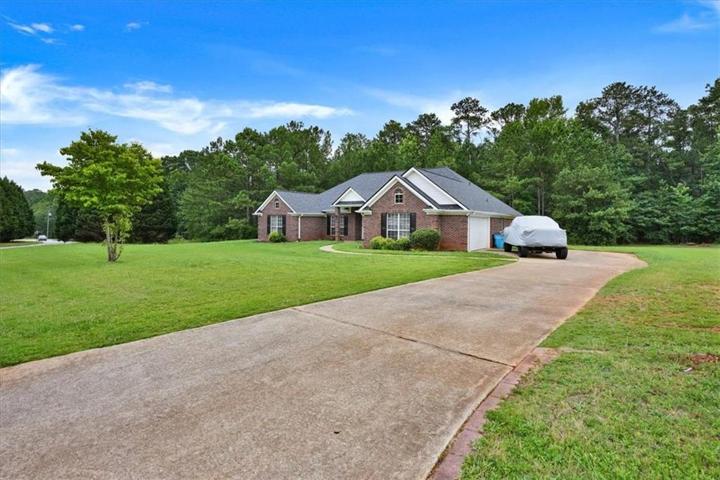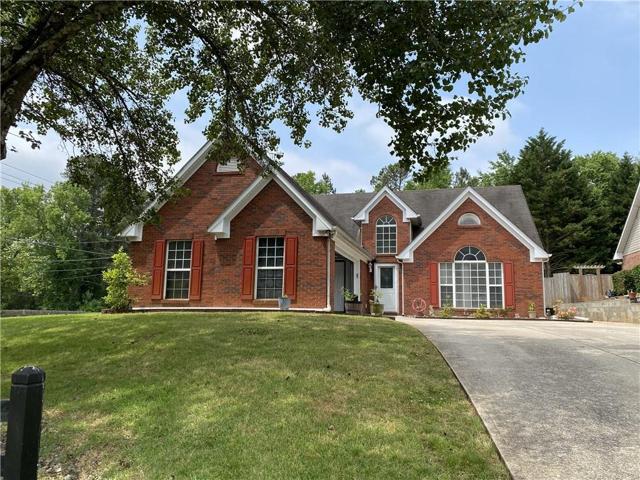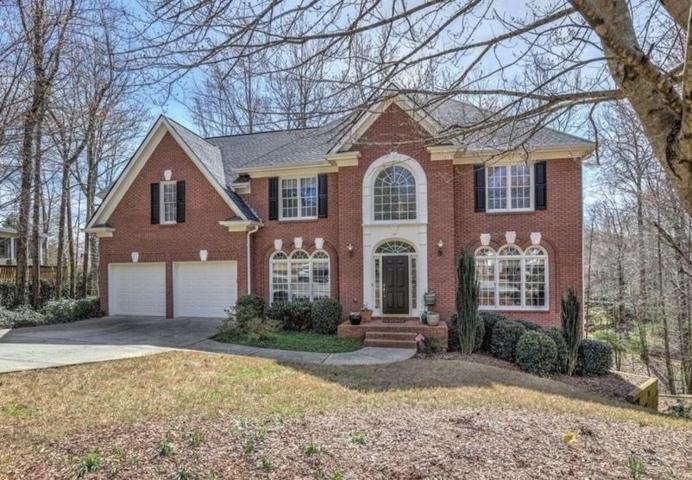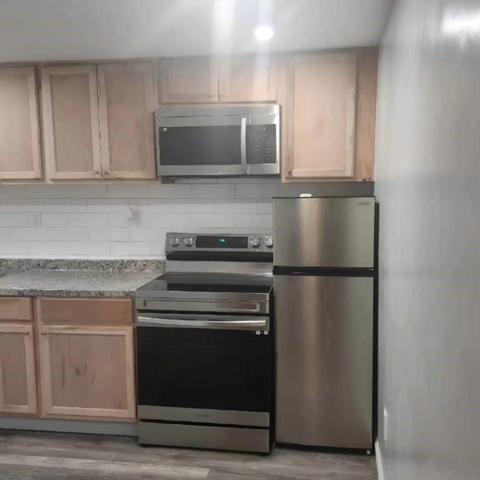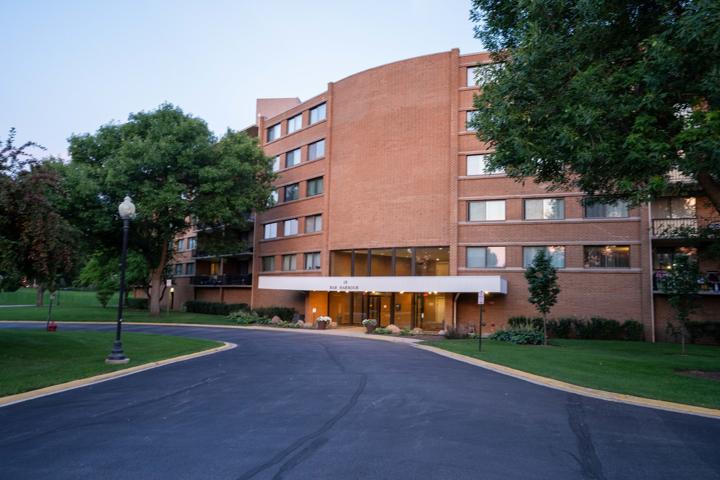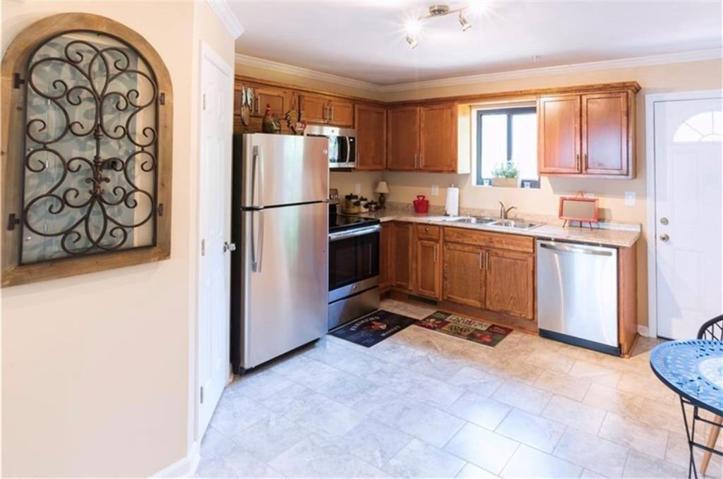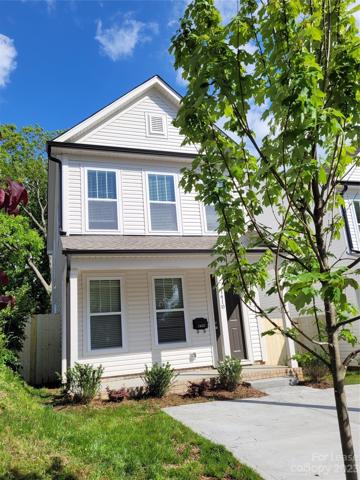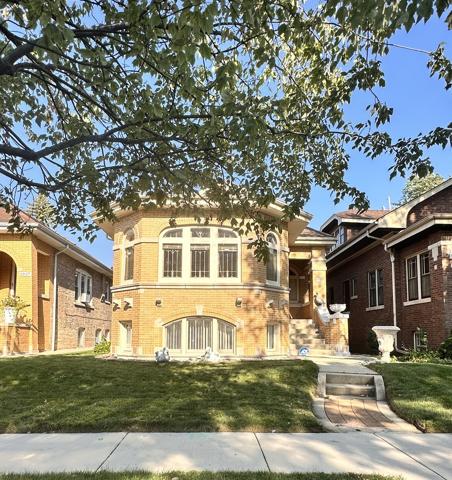666 Properties
Sort by:
212 Old Stubbs Road, Cherryville, NC 28021
212 Old Stubbs Road, Cherryville, NC 28021 Details
2 years ago
15 Bar Harbour Road, Schaumburg, IL 60193
15 Bar Harbour Road, Schaumburg, IL 60193 Details
2 years ago
