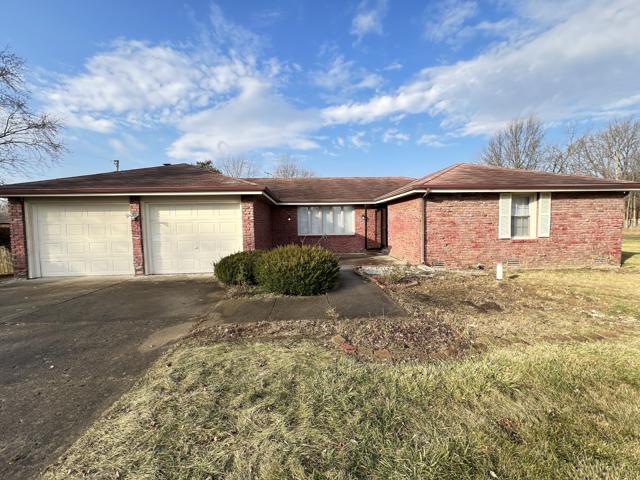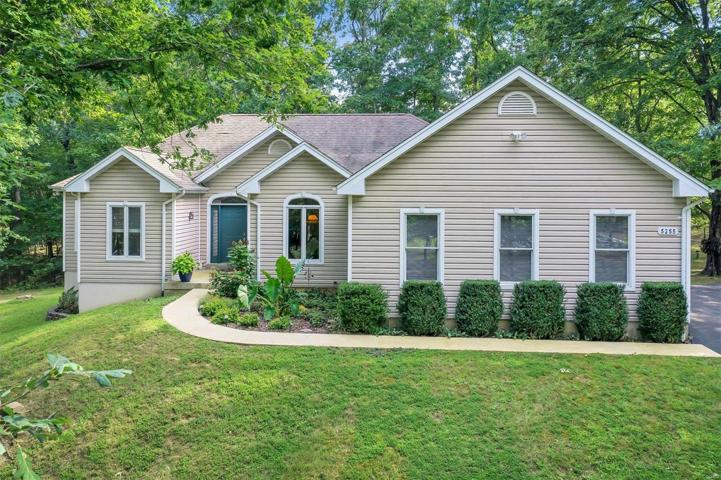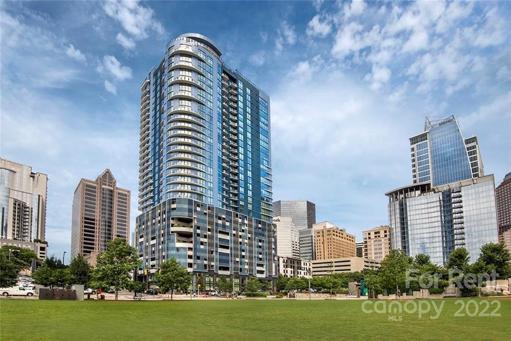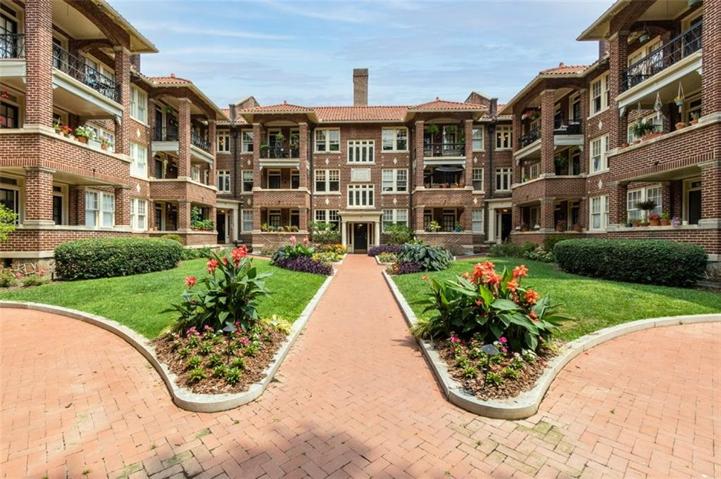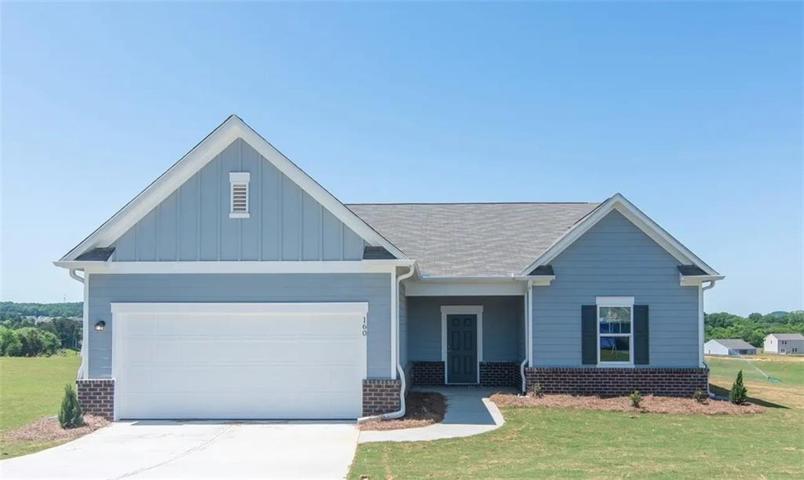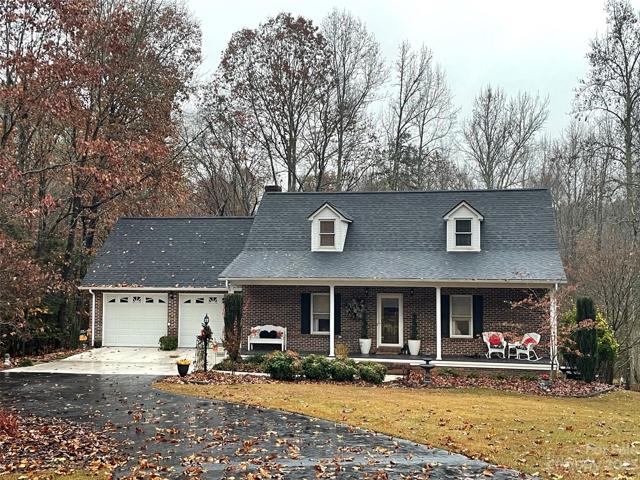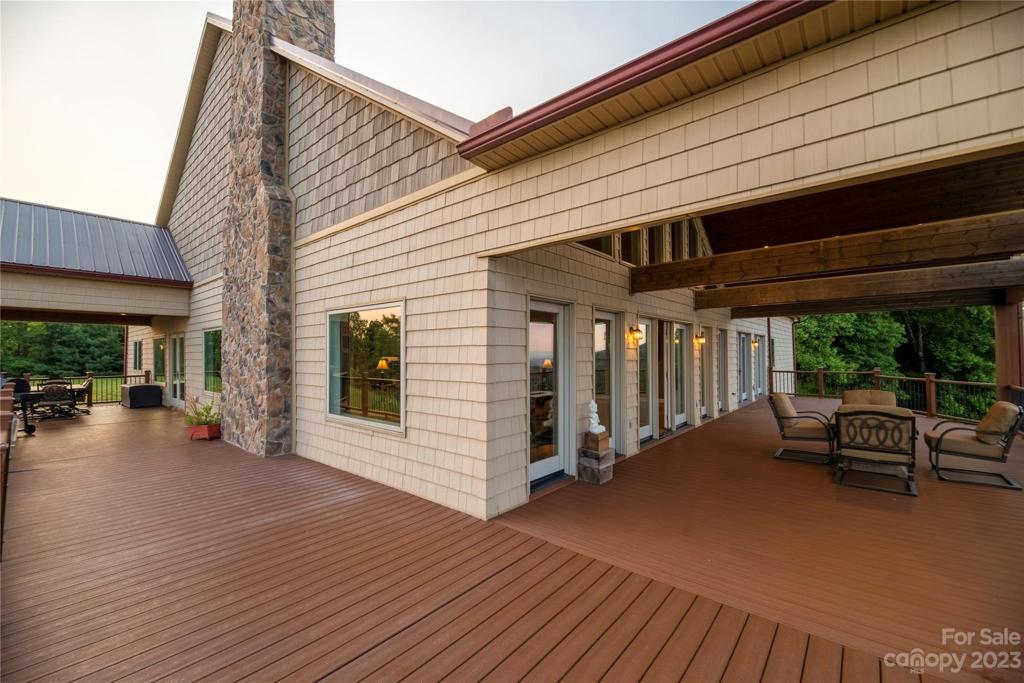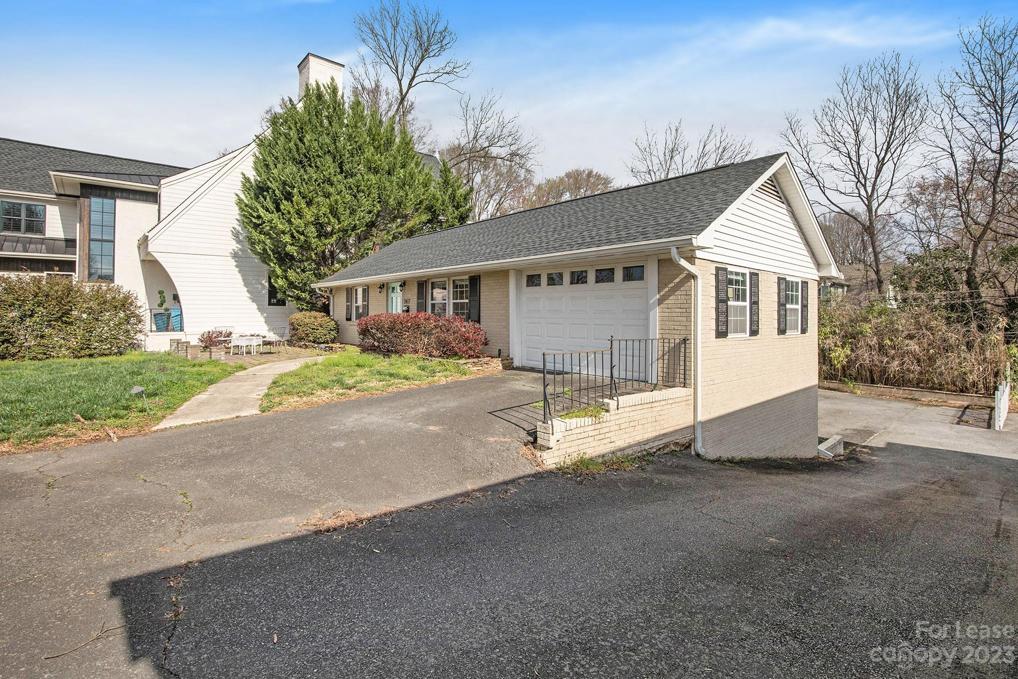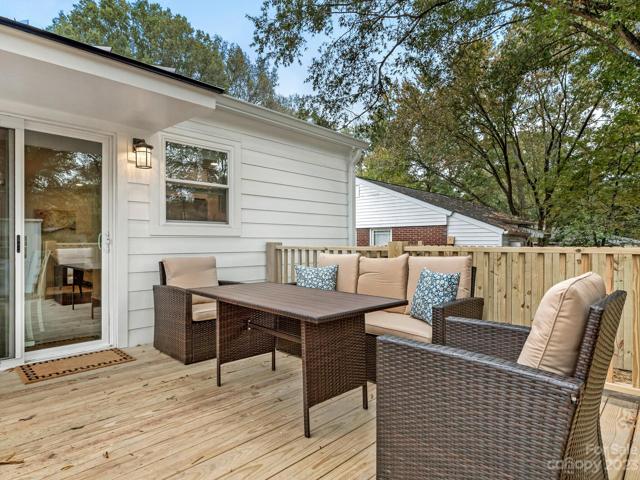666 Properties
Sort by:
5255 Crown Hill Dr. , Cedar Hill, MO 63016
5255 Crown Hill Dr. , Cedar Hill, MO 63016 Details
2 years ago
225 S Poplar Street, Charlotte, NC 28202
225 S Poplar Street, Charlotte, NC 28202 Details
2 years ago
12645 US Highway 21 Highway, Roaring Gap, NC 28668
12645 US Highway 21 Highway, Roaring Gap, NC 28668 Details
2 years ago
2417 Laburnum Avenue, Charlotte, NC 28205
2417 Laburnum Avenue, Charlotte, NC 28205 Details
2 years ago
1915 Academy Street, Charlotte, NC 28205
1915 Academy Street, Charlotte, NC 28205 Details
2 years ago
