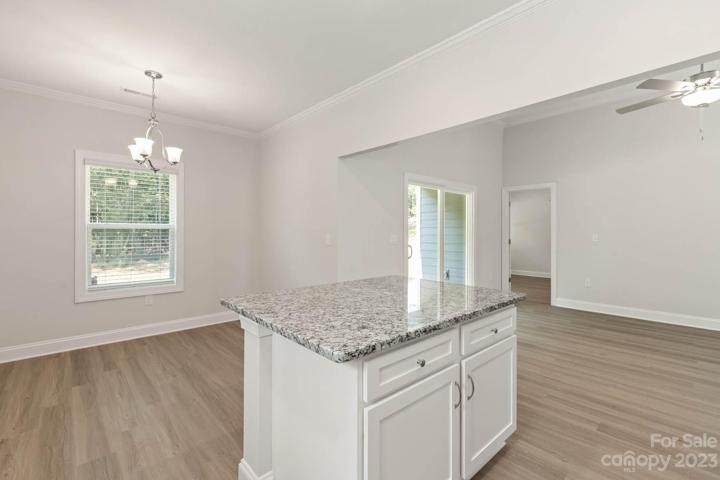666 Properties
Sort by:
230 S 25th Avenue, Beech Grove, IN 46107
230 S 25th Avenue, Beech Grove, IN 46107 Details
1 year ago
205 Torch Light Way, Asheville, NC 28806
205 Torch Light Way, Asheville, NC 28806 Details
1 year ago
760 S WARRINGTON Road, Des Plaines, IL 60016
760 S WARRINGTON Road, Des Plaines, IL 60016 Details
1 year ago
1017 N County Road 1240 E , Seymour, IN 47274
1017 N County Road 1240 E , Seymour, IN 47274 Details
1 year ago








