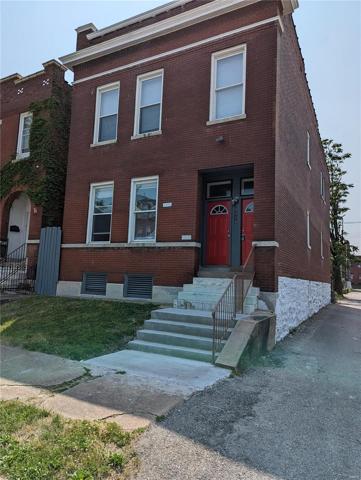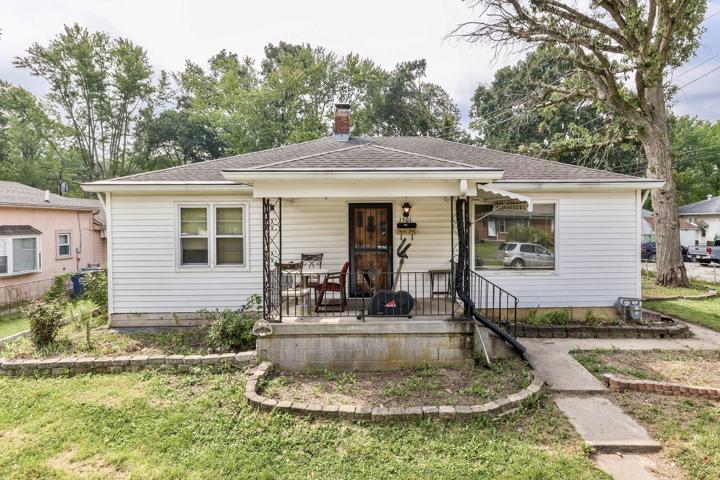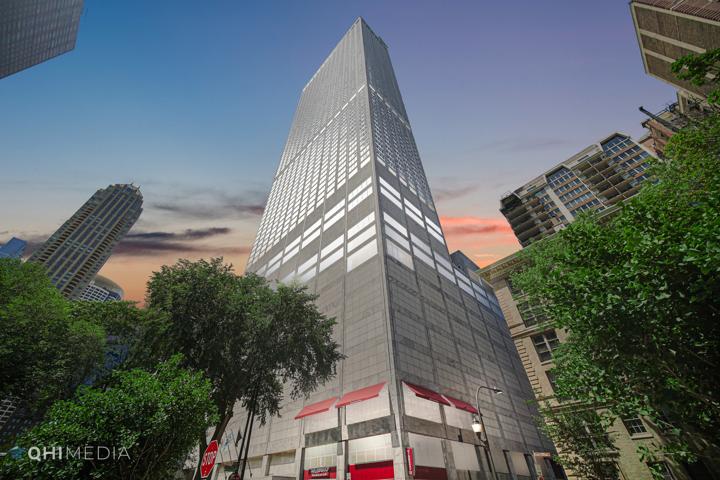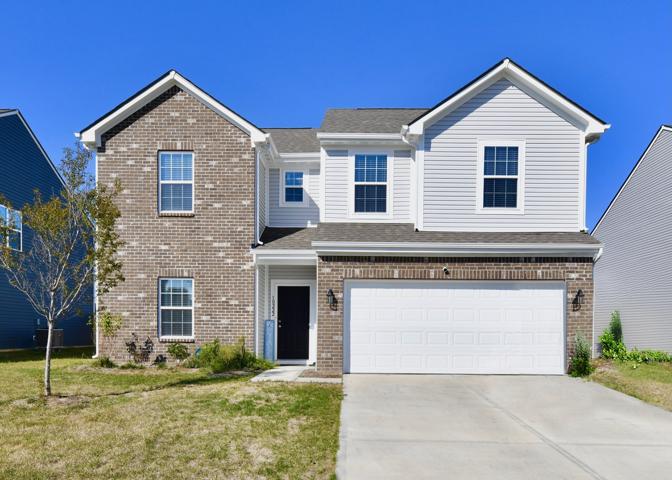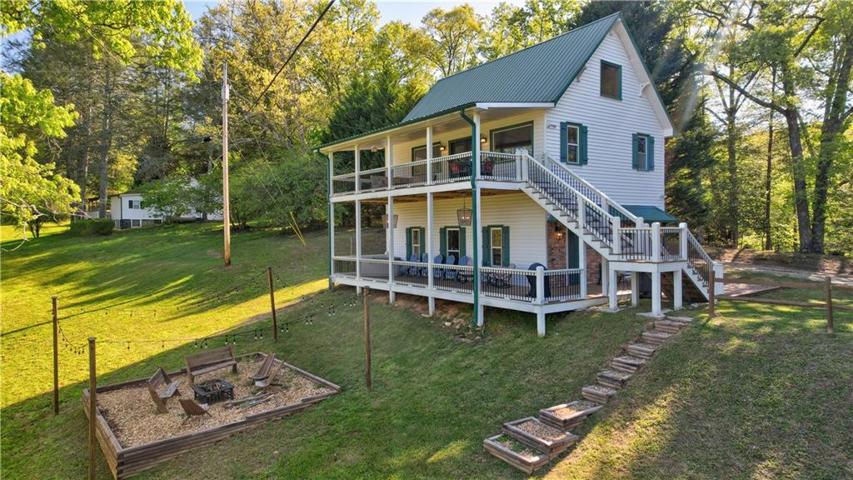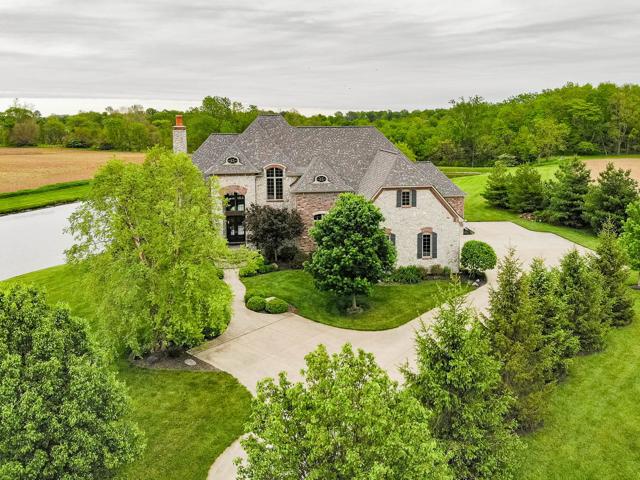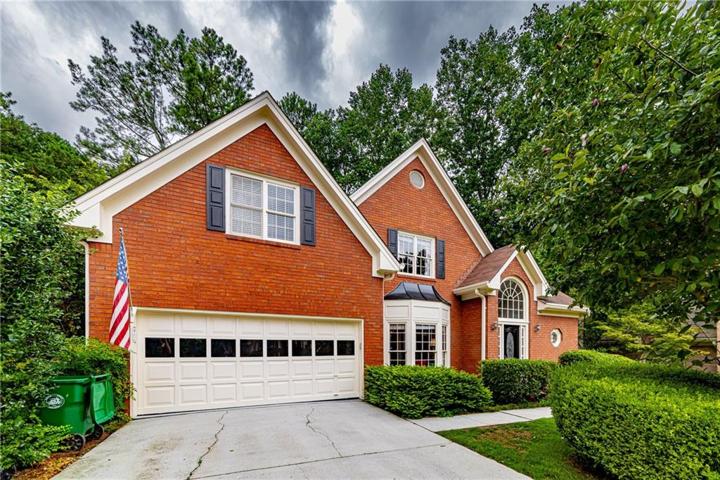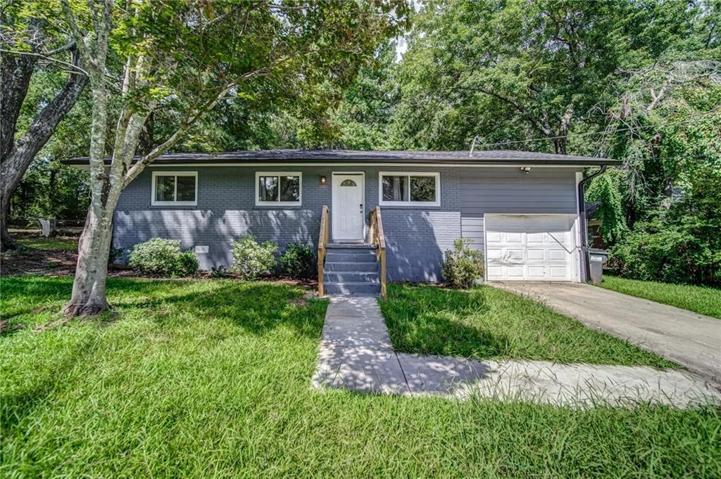666 Properties
Sort by:
1501 E Markwood Avenue, Indianapolis, IN 46227
1501 E Markwood Avenue, Indianapolis, IN 46227 Details
1 year ago
10222 Caprock Canyon Drive, Indianapolis, IN 46229
10222 Caprock Canyon Drive, Indianapolis, IN 46229 Details
1 year ago
