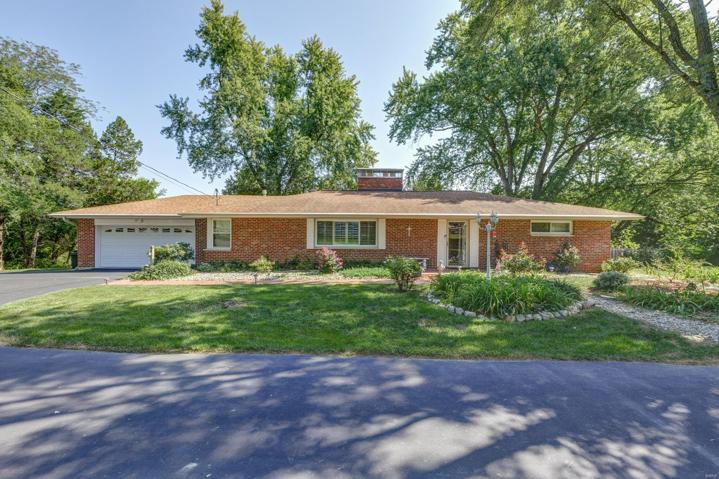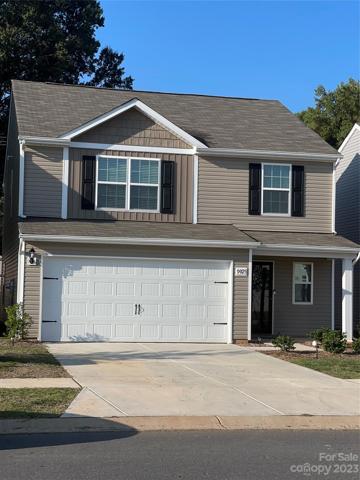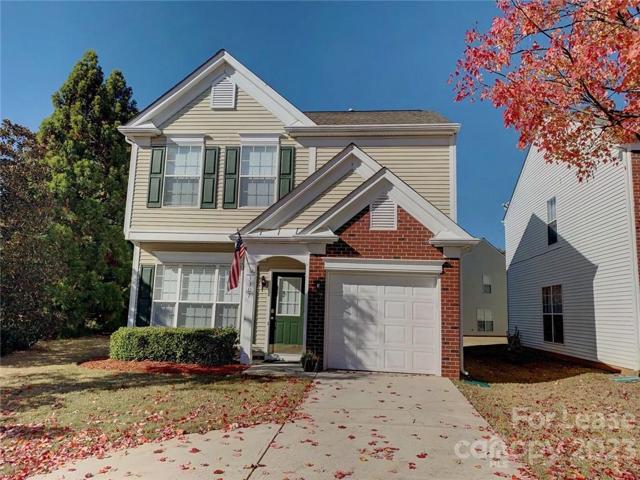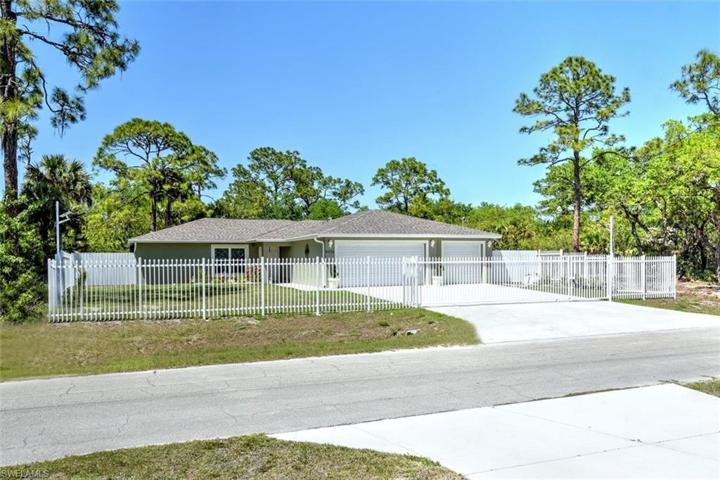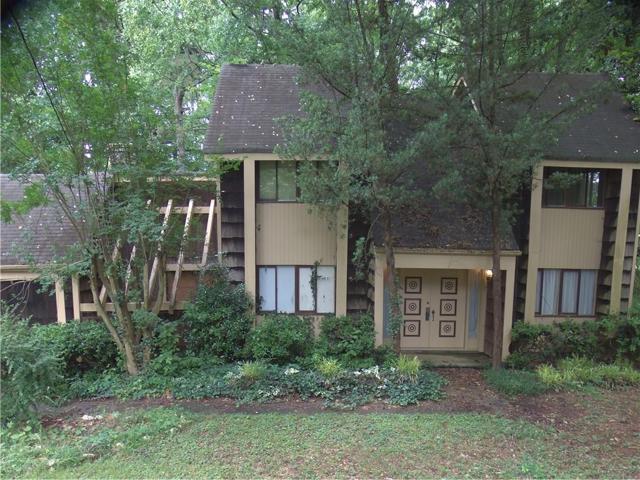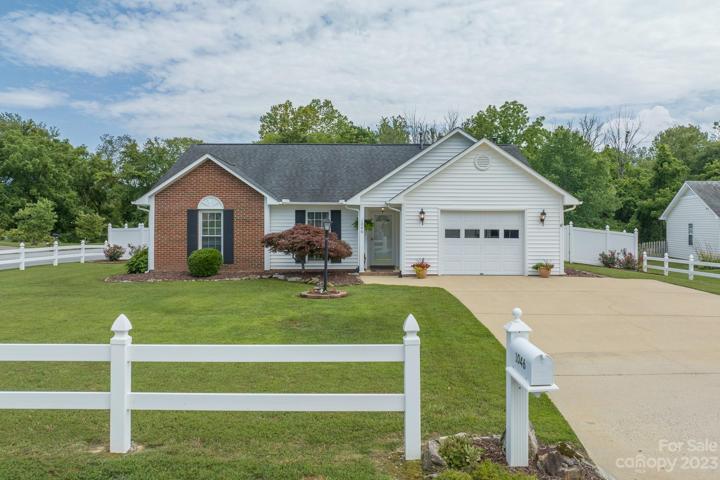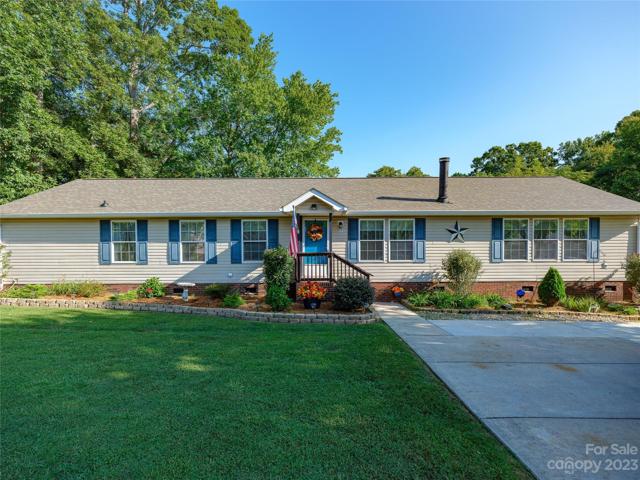666 Properties
Sort by:
587 Horseshoe Loop, Doyline, Louisiana 71023
587 Horseshoe Loop, Doyline, Louisiana 71023 Details
1 year ago
9025 Creedmore Hills Drive, Charlotte, NC 28214
9025 Creedmore Hills Drive, Charlotte, NC 28214 Details
1 year ago
3307 Mannington Drive, Charlotte, NC 28262
3307 Mannington Drive, Charlotte, NC 28262 Details
1 year ago
416 West Ridge Drive, Burnsville, NC 28714
416 West Ridge Drive, Burnsville, NC 28714 Details
1 year ago
1046 Thorncrest Drive, Fletcher, NC 28732
1046 Thorncrest Drive, Fletcher, NC 28732 Details
1 year ago
2171 Brantley Creek Drive, Kannapolis, NC 28083
2171 Brantley Creek Drive, Kannapolis, NC 28083 Details
1 year ago
