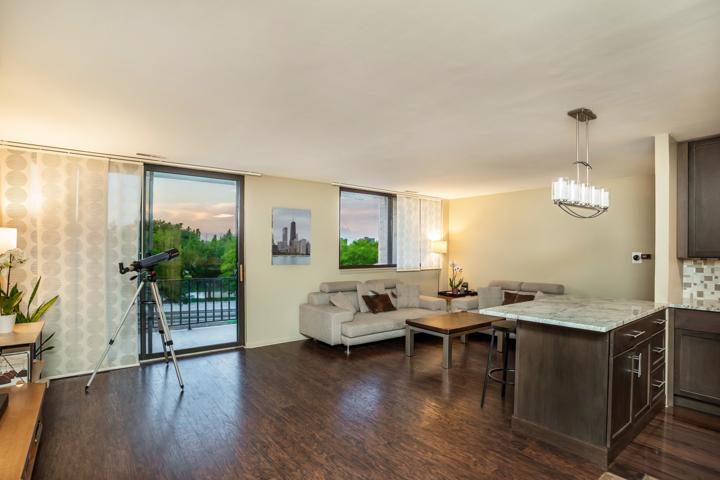666 Properties
Sort by:
1053 Prairie Avenue, Deerfield, IL 60015
1053 Prairie Avenue, Deerfield, IL 60015 Details
1 year ago
212 Old Stubbs Road, Cherryville, NC 28021
212 Old Stubbs Road, Cherryville, NC 28021 Details
1 year ago
15 Bar Harbour Road, Schaumburg, IL 60193
15 Bar Harbour Road, Schaumburg, IL 60193 Details
1 year ago








