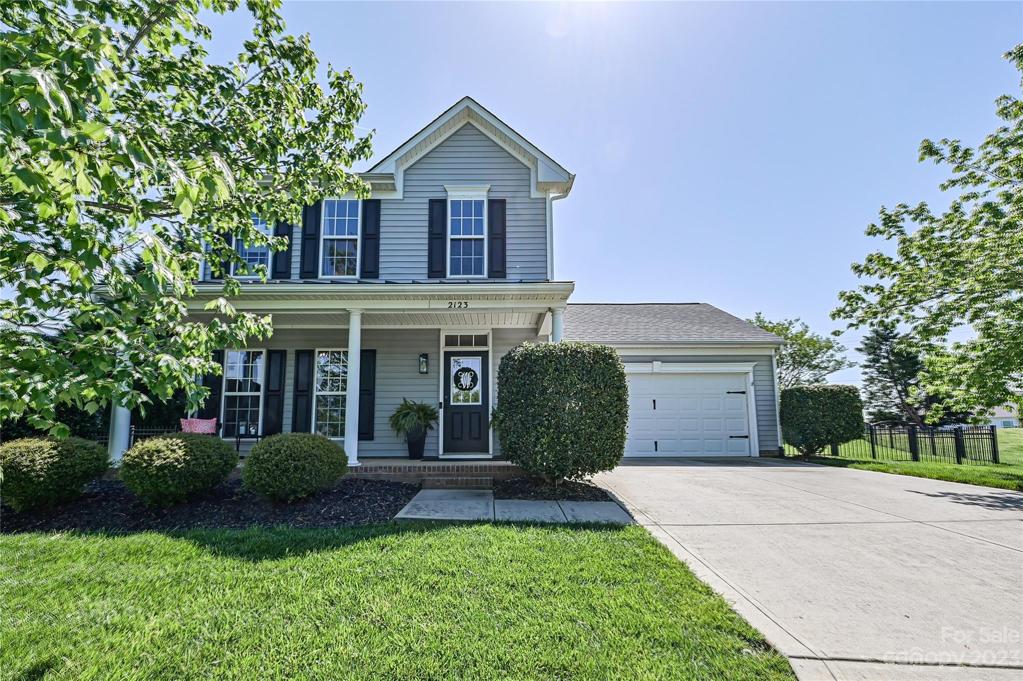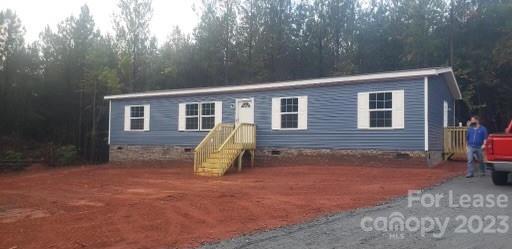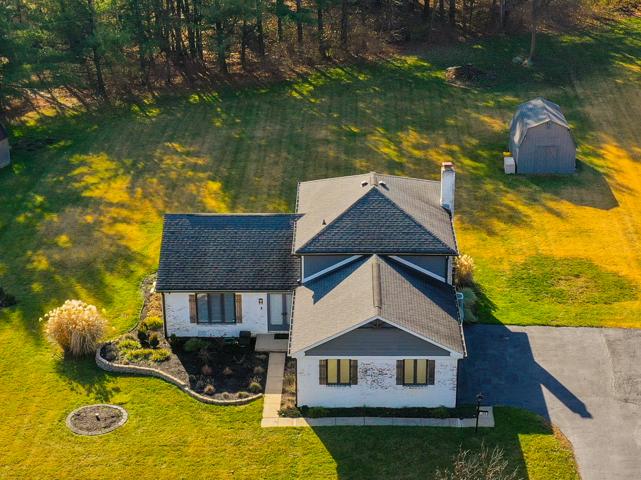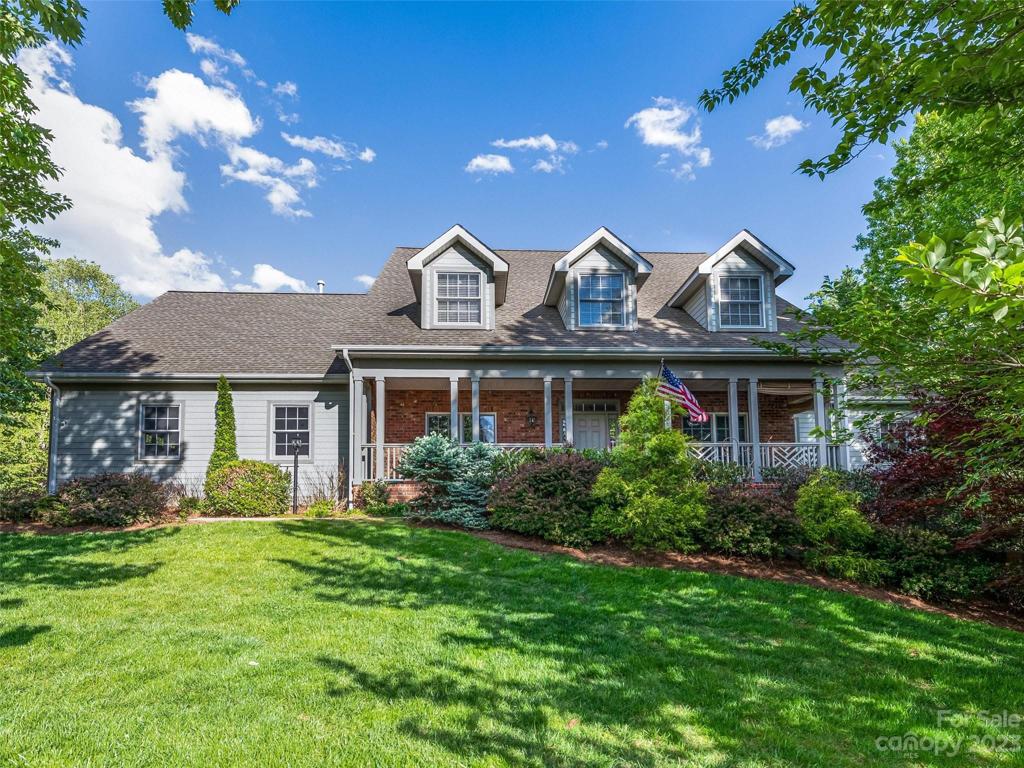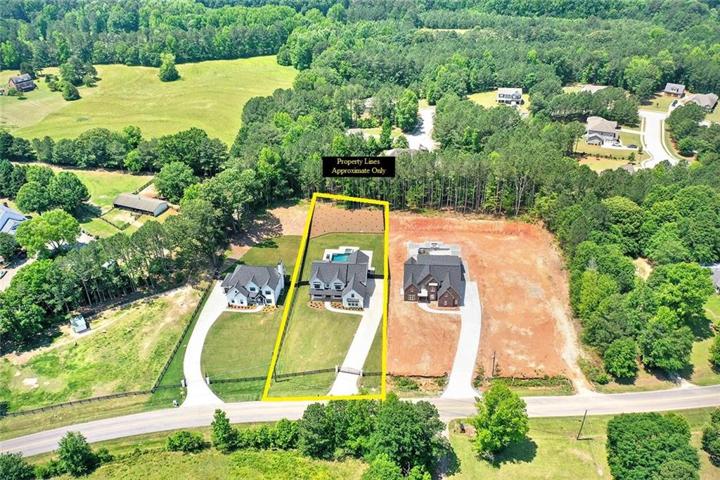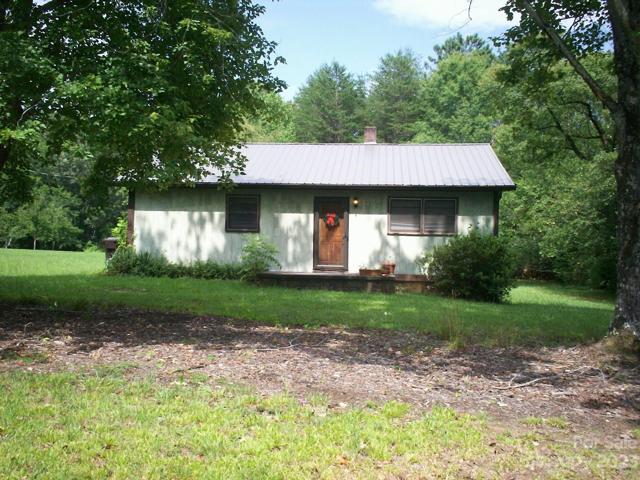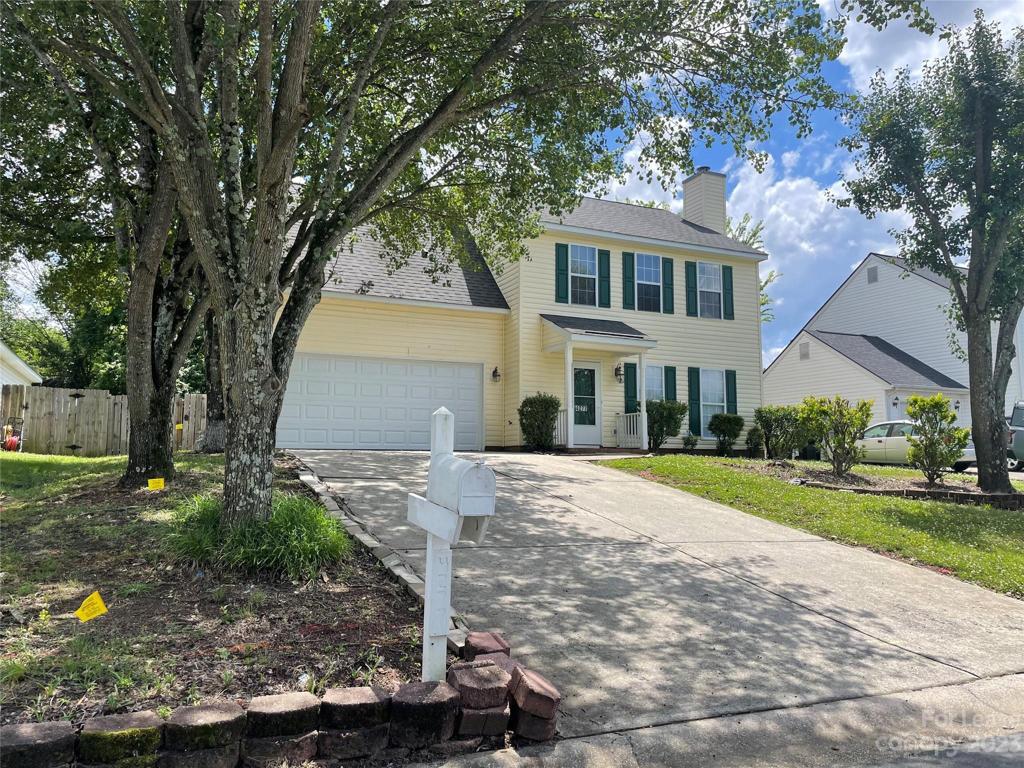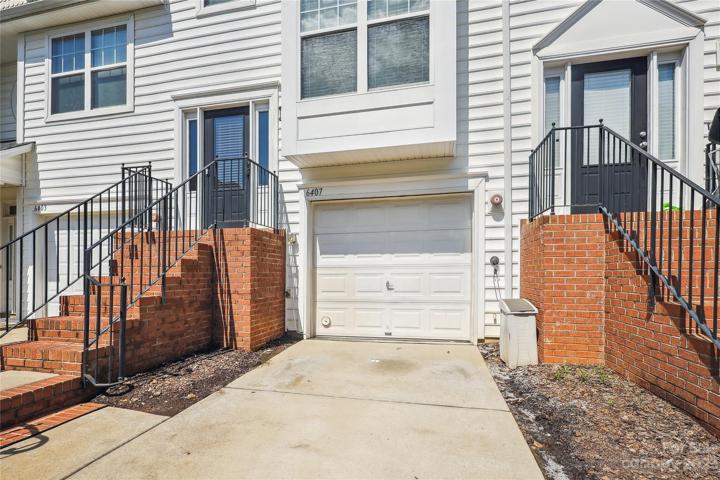666 Properties
Sort by:
694 Whitesides Road, Rutherfordton, NC 28139
694 Whitesides Road, Rutherfordton, NC 28139 Details
2 years ago
318 Woodlawn Drive, Connelly Springs, NC 28612
318 Woodlawn Drive, Connelly Springs, NC 28612 Details
2 years ago
4277 Maybrook SW Court, Concord, NC 28027
4277 Maybrook SW Court, Concord, NC 28027 Details
2 years ago
6407 Royal Celadon Way, Charlotte, NC 28269
6407 Royal Celadon Way, Charlotte, NC 28269 Details
2 years ago
