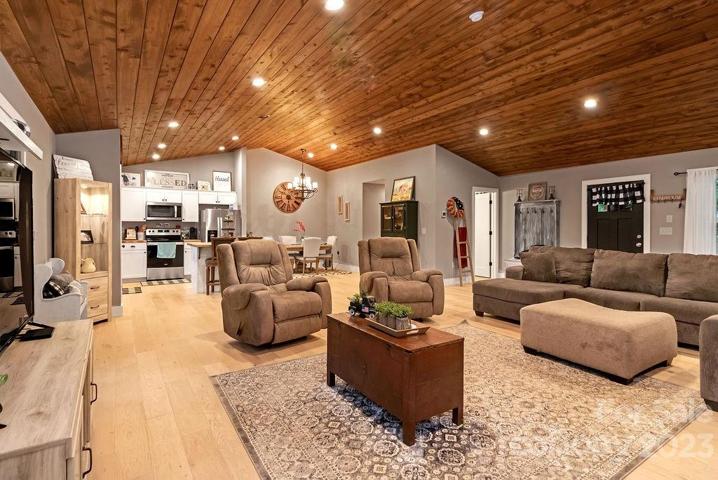1473 Properties
Sort by:
162 Southern Oaks Drive, St Charles, MO 63303
162 Southern Oaks Drive, St Charles, MO 63303 Details
1 year ago
3630 Old Mocksville Road, Salisbury, NC 28144
3630 Old Mocksville Road, Salisbury, NC 28144 Details
1 year ago








