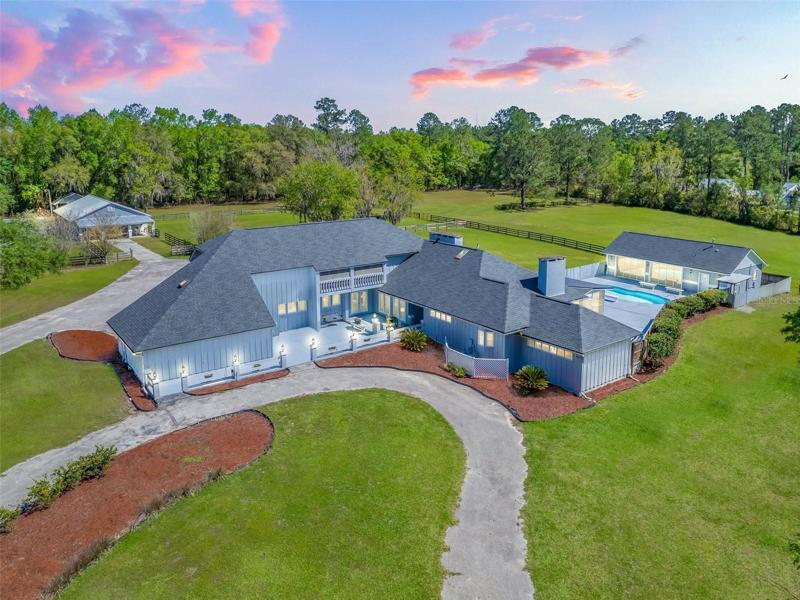5176 Properties
Sort by:
10607 NW 53RD TERRACE, GAINESVILLE, FL 32653
10607 NW 53RD TERRACE, GAINESVILLE, FL 32653 Details
1 year ago
6100 AVENUE OF THE PALMS , WEEKI WACHEE, FL 34607
6100 AVENUE OF THE PALMS , WEEKI WACHEE, FL 34607 Details
1 year ago
2520 GRASSY POINT DRIVE, LAKE MARY, FL 32746
2520 GRASSY POINT DRIVE, LAKE MARY, FL 32746 Details
1 year ago
3022 NW 25TH TERRACE, GAINESVILLE, FL 32605
3022 NW 25TH TERRACE, GAINESVILLE, FL 32605 Details
1 year ago
9971 Twin Lakes NW Parkway, Elk River, MN 55330
9971 Twin Lakes NW Parkway, Elk River, MN 55330 Details
1 year ago








