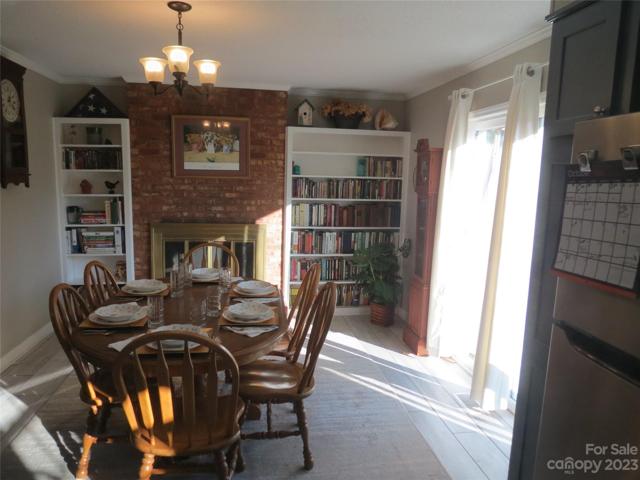5176 Properties
Sort by:
383 INDIAN WELLS AVENUE, POINCIANA, FL 34759
383 INDIAN WELLS AVENUE, POINCIANA, FL 34759 Details
1 year ago
12914 YACHT CLUB PLACE, CORTEZ, FL 34215
12914 YACHT CLUB PLACE, CORTEZ, FL 34215 Details
1 year ago
7516 S KISSIMMEE STREET, TAMPA, FL 33616
7516 S KISSIMMEE STREET, TAMPA, FL 33616 Details
1 year ago
4151 5TH N STREET, ST PETERSBURG, FL 33703
4151 5TH N STREET, ST PETERSBURG, FL 33703 Details
1 year ago
15684 Harvester W Circle, Noblesville, IN 46060
15684 Harvester W Circle, Noblesville, IN 46060 Details
1 year ago








