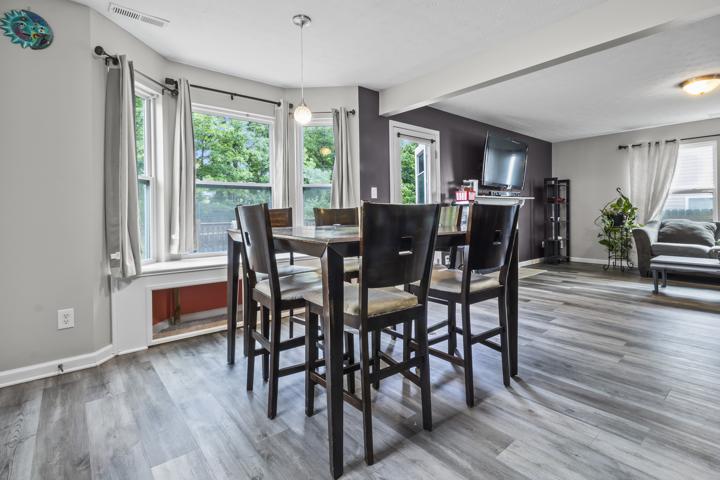5176 Properties
Sort by:
12123 84th N Avenue, Maple Grove, MN 55369
12123 84th N Avenue, Maple Grove, MN 55369 Details
1 year ago
1485 GULF OF MEXICO DRIVE, LONGBOAT KEY, FL 34228
1485 GULF OF MEXICO DRIVE, LONGBOAT KEY, FL 34228 Details
1 year ago
11413 High Grass Drive, Indianapolis, IN 46236
11413 High Grass Drive, Indianapolis, IN 46236 Details
1 year ago
4041 SE 11TH PLACE, CAPE CORAL, FL 33904
4041 SE 11TH PLACE, CAPE CORAL, FL 33904 Details
1 year ago








