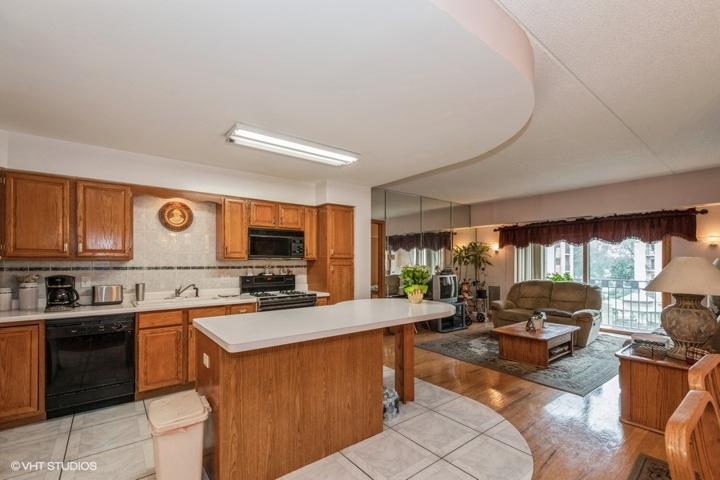971 Properties
Sort by:
7410 W Lawrence Avenue, Harwood Heights, IL 60706
7410 W Lawrence Avenue, Harwood Heights, IL 60706 Details
1 year ago
2025 S INDIANA Avenue, Chicago, IL 60616
2025 S INDIANA Avenue, Chicago, IL 60616 Details
1 year ago
7410 W Lawrence Avenue, Harwood Heights, IL 60706
7410 W Lawrence Avenue, Harwood Heights, IL 60706 Details
1 year ago
4106 N Narragansett Avenue, Chicago, IL 60634
4106 N Narragansett Avenue, Chicago, IL 60634 Details
1 year ago
53 HUNT CLUB Drive, St. Charles, IL 60174
53 HUNT CLUB Drive, St. Charles, IL 60174 Details
1 year ago
2803 W Henderson Street, Chicago, IL 60618
2803 W Henderson Street, Chicago, IL 60618 Details
1 year ago








