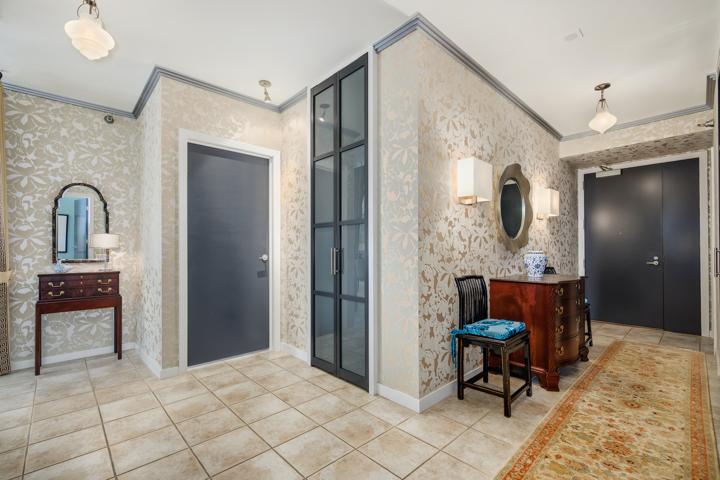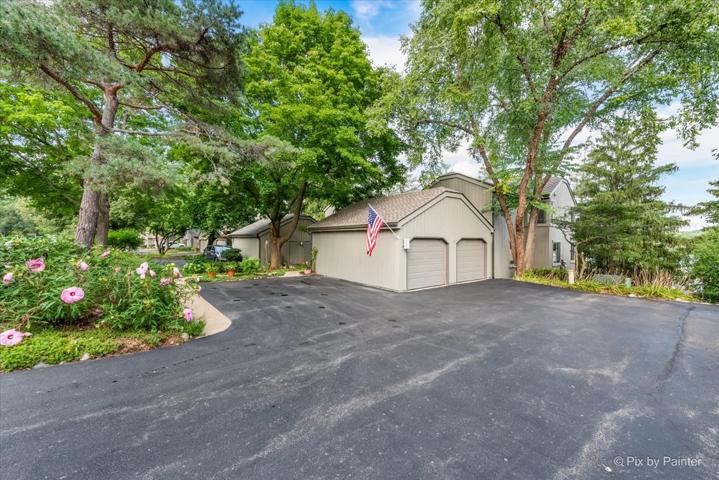585 Properties
Sort by:
7234 W North Avenue, Elmwood Park, IL 60707
7234 W North Avenue, Elmwood Park, IL 60707 Details
1 year ago
321 SHORELINE Road, Lake Barrington, IL 60010
321 SHORELINE Road, Lake Barrington, IL 60010 Details
1 year ago
4002 N Southport Avenue, Chicago, IL 60613
4002 N Southport Avenue, Chicago, IL 60613 Details
1 year ago
15617 Alice Mae Court, Orland Park, IL 60462
15617 Alice Mae Court, Orland Park, IL 60462 Details
1 year ago
2244 FLAGSTONE Lane, Carpentersville, IL 60110
2244 FLAGSTONE Lane, Carpentersville, IL 60110 Details
1 year ago
2043 TAMAHAWK Lane, Naperville, IL 60564
2043 TAMAHAWK Lane, Naperville, IL 60564 Details
1 year ago








