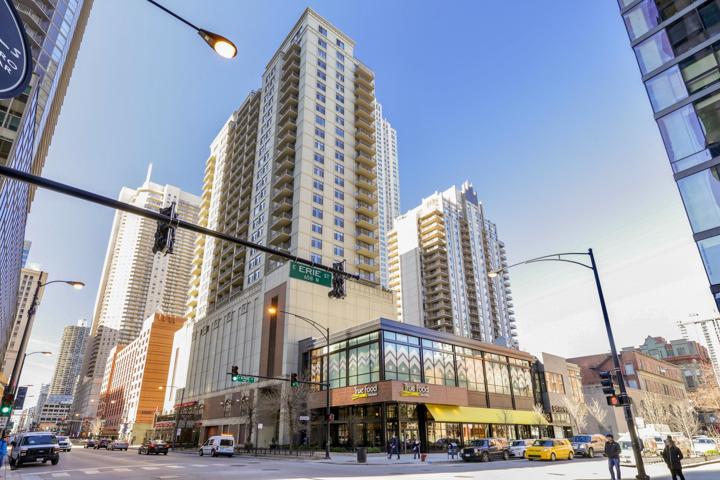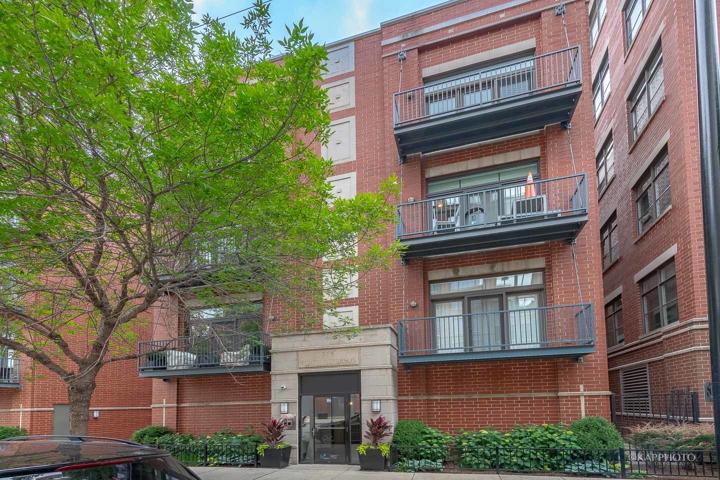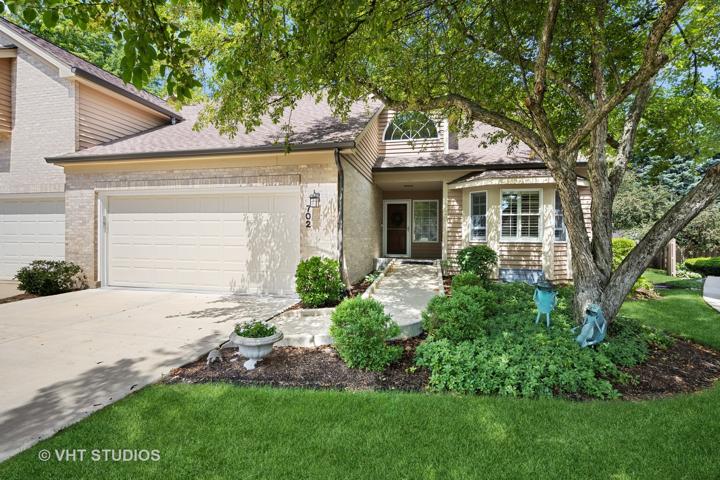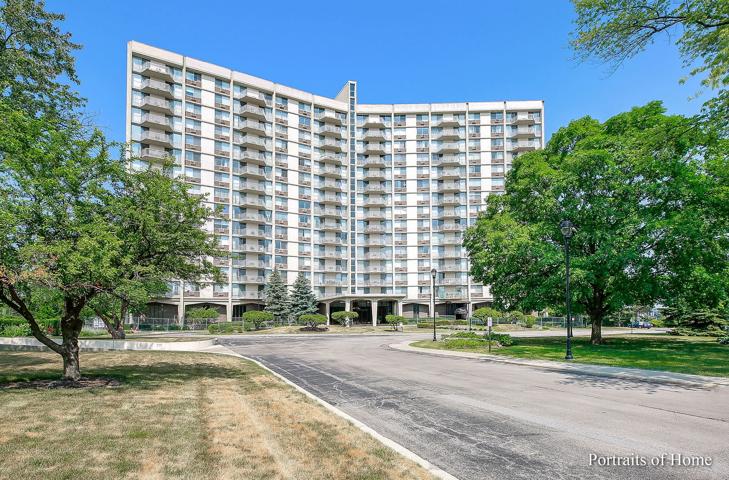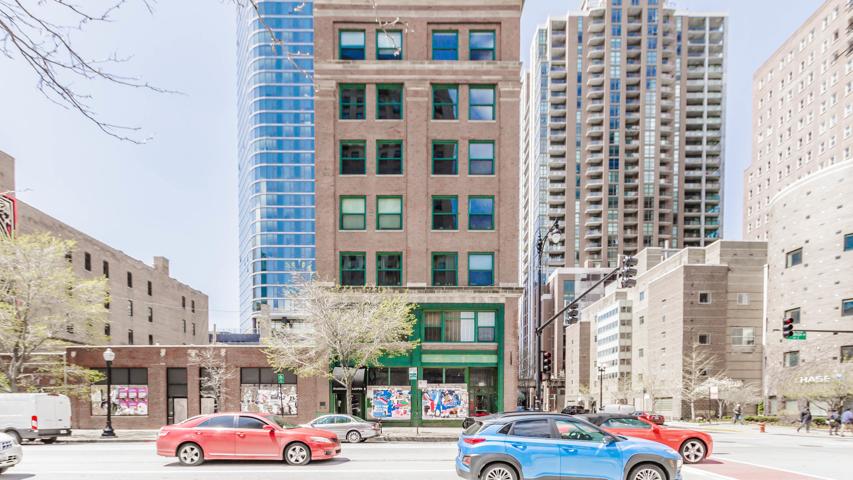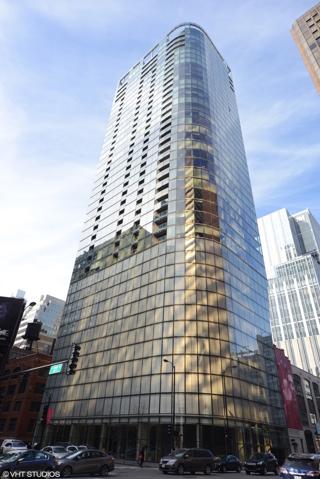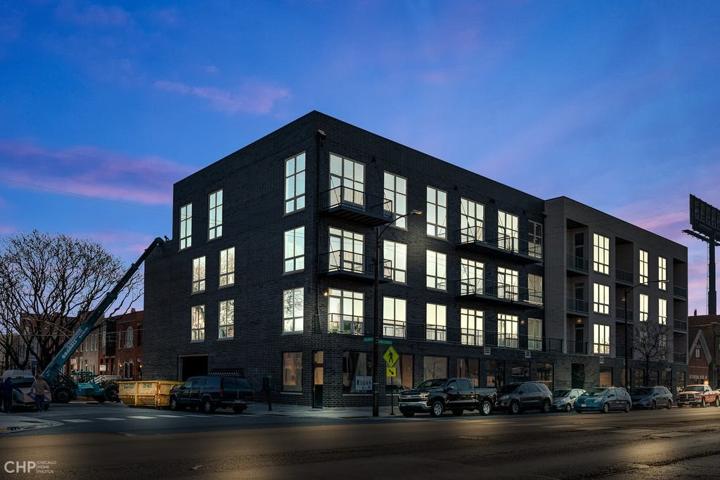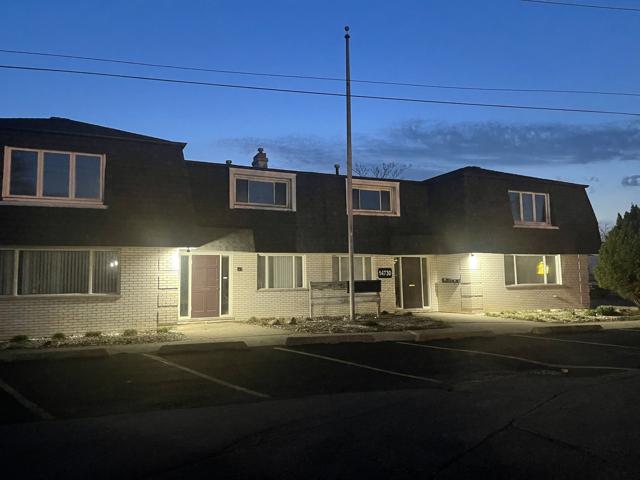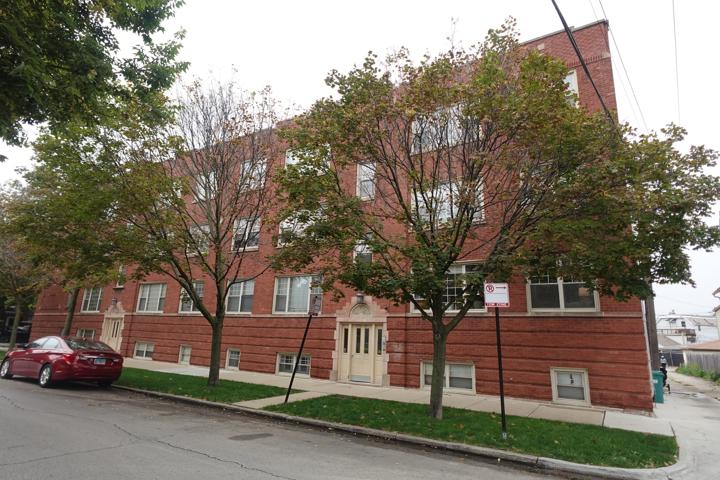585 Properties
Sort by:
315 N Jefferson Street, Chicago, IL 60661
315 N Jefferson Street, Chicago, IL 60661 Details
1 year ago
600 N Fairbanks Court, Chicago, IL 60611
600 N Fairbanks Court, Chicago, IL 60611 Details
1 year ago
2449 N Western Avenue, Chicago, IL 60647
2449 N Western Avenue, Chicago, IL 60647 Details
1 year ago
14730 Kilbourne Avenue, Midlothian, IL 60445
14730 Kilbourne Avenue, Midlothian, IL 60445 Details
1 year ago
