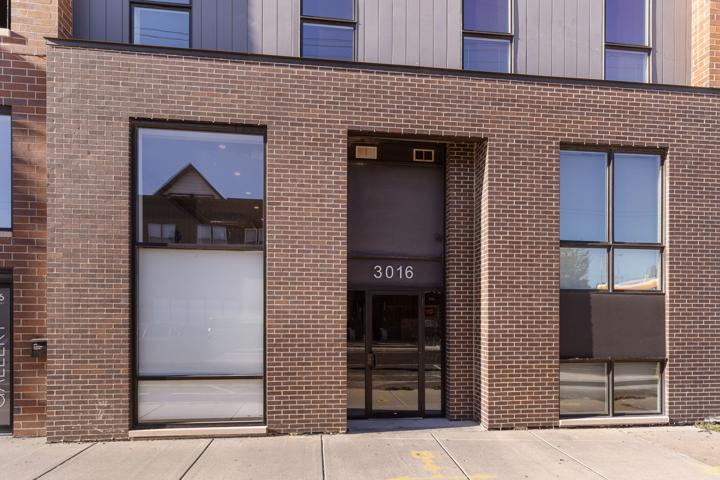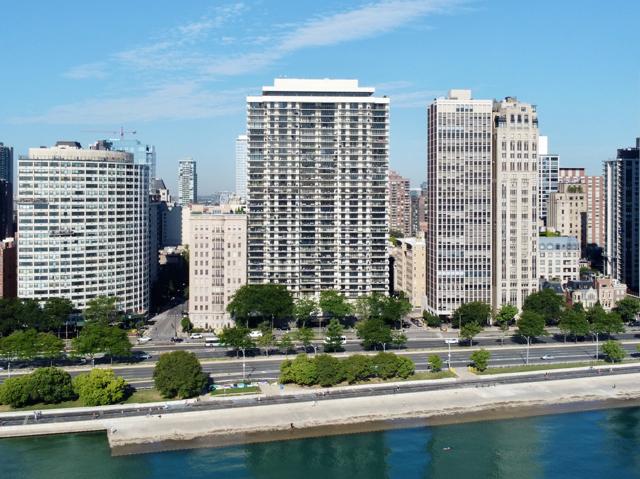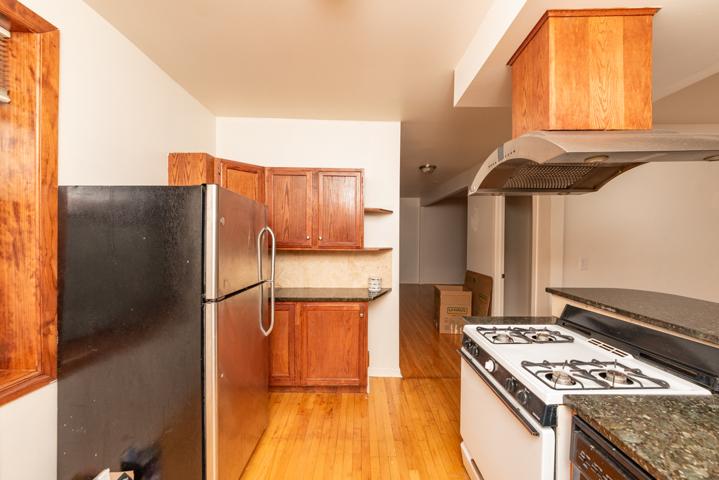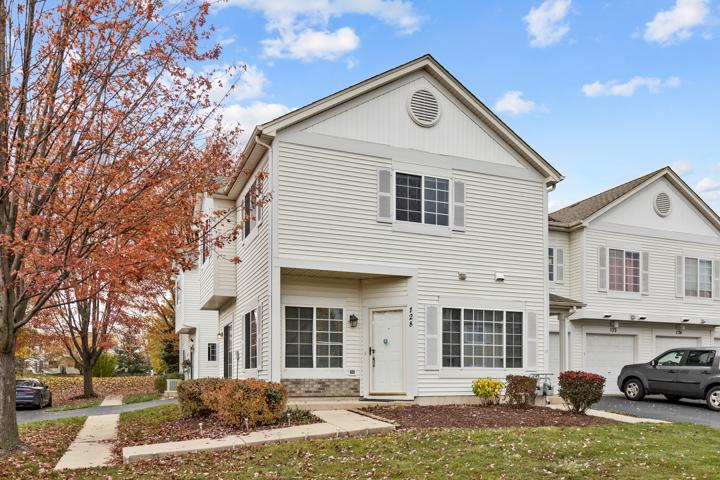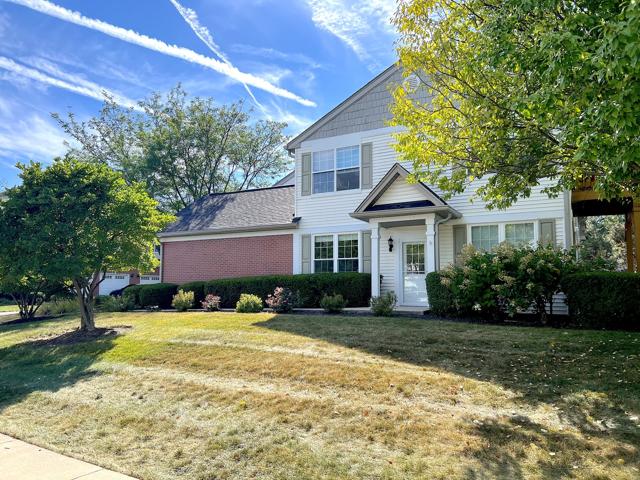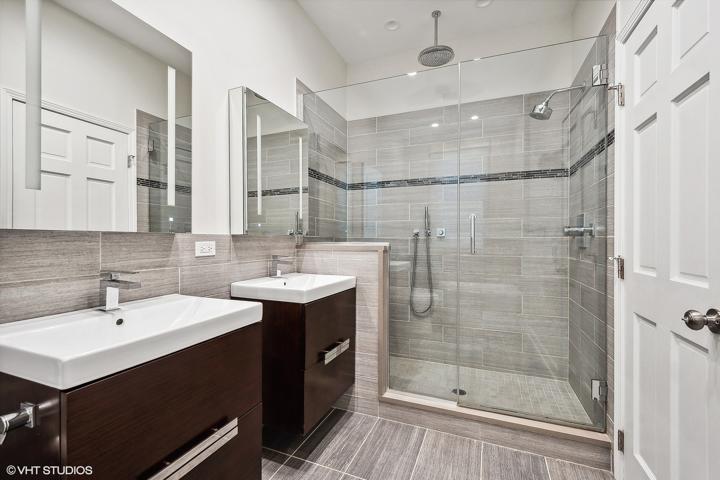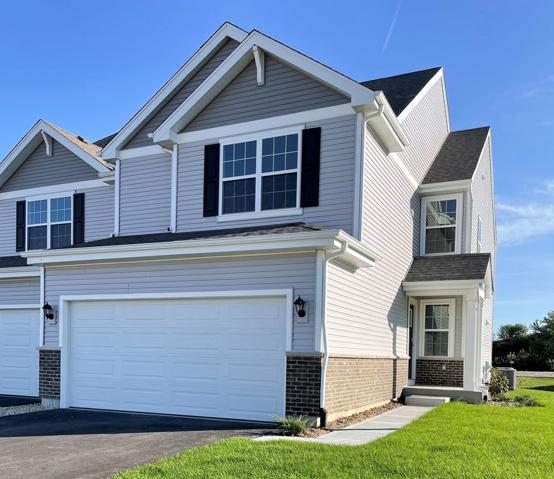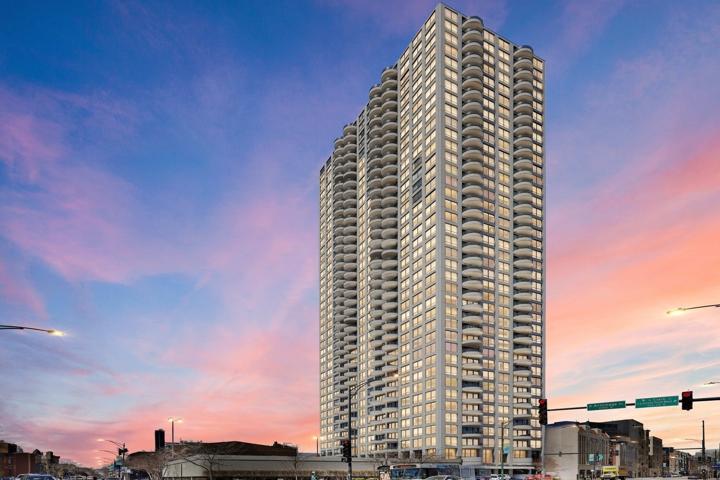585 Properties
Sort by:
627 HAMPSHIRE Drive, Hampshire, IL 60140
627 HAMPSHIRE Drive, Hampshire, IL 60140 Details
1 year ago
3016 W BELMONT Avenue, Chicago, IL 60618
3016 W BELMONT Avenue, Chicago, IL 60618 Details
1 year ago
1212 N Lake Shore Drive, Chicago, IL 60610
1212 N Lake Shore Drive, Chicago, IL 60610 Details
1 year ago
1946 N Kimball Avenue, Chicago, IL 60647
1946 N Kimball Avenue, Chicago, IL 60647 Details
1 year ago
24117 Walnut Circle, Plainfield, IL 60585
24117 Walnut Circle, Plainfield, IL 60585 Details
1 year ago
2734 N Southport Avenue, Chicago, IL 60614
2734 N Southport Avenue, Chicago, IL 60614 Details
1 year ago
2020 N Lincoln Park West , Chicago, IL 60614
2020 N Lincoln Park West , Chicago, IL 60614 Details
1 year ago

