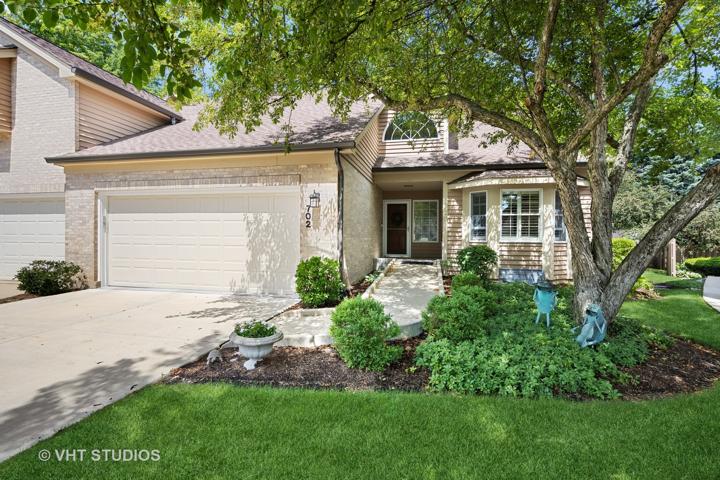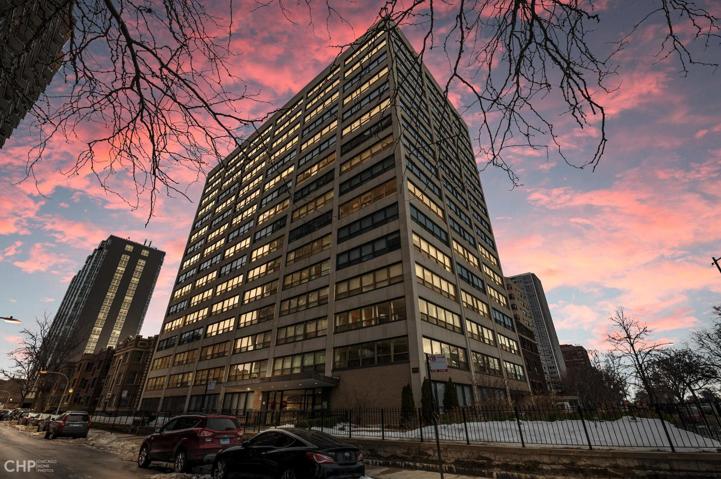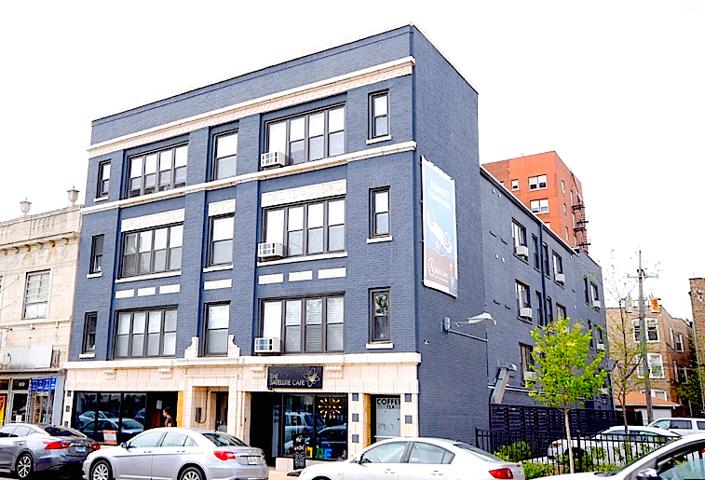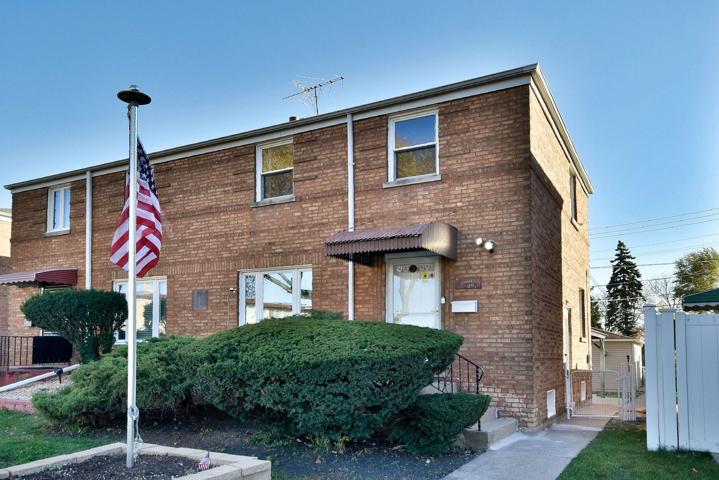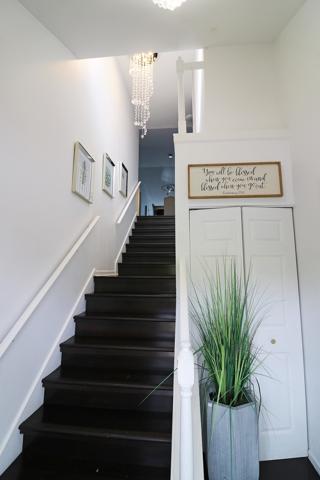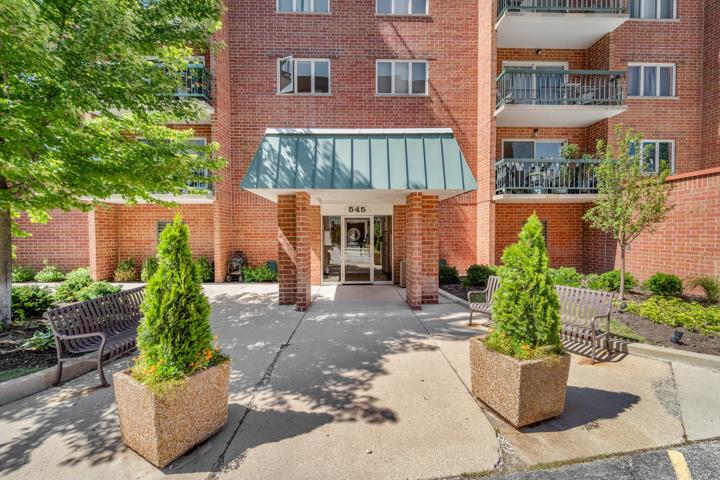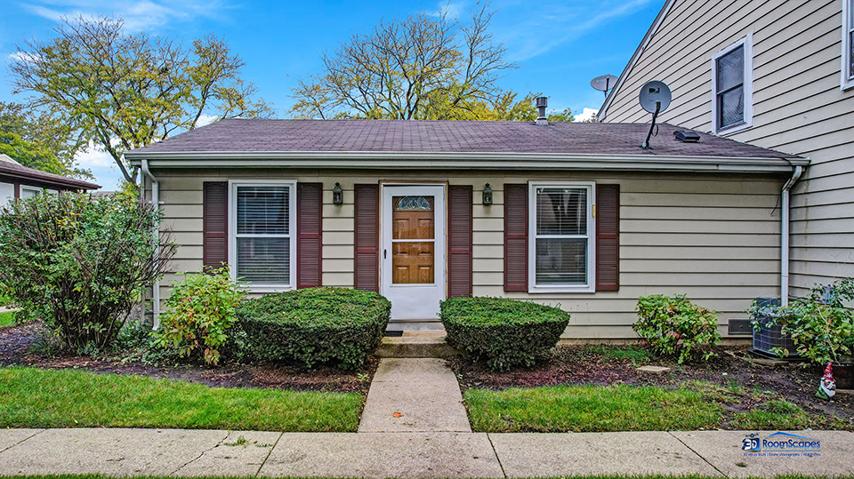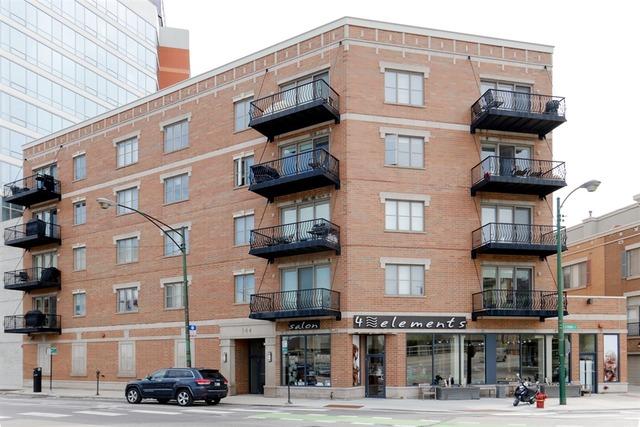585 Properties
Sort by:
944 W Montrose Avenue, Chicago, IL 60613
944 W Montrose Avenue, Chicago, IL 60613 Details
1 year ago
5113 Saint Charles Road, Berkeley, IL 60163
5113 Saint Charles Road, Berkeley, IL 60163 Details
1 year ago
6764 E Monticello Court, Gurnee, IL 60031
6764 E Monticello Court, Gurnee, IL 60031 Details
1 year ago
307 Farmington Lane, Vernon Hills, IL 60061
307 Farmington Lane, Vernon Hills, IL 60061 Details
1 year ago
544 N Milwaukee Avenue, Chicago, IL 60642
544 N Milwaukee Avenue, Chicago, IL 60642 Details
1 year ago
