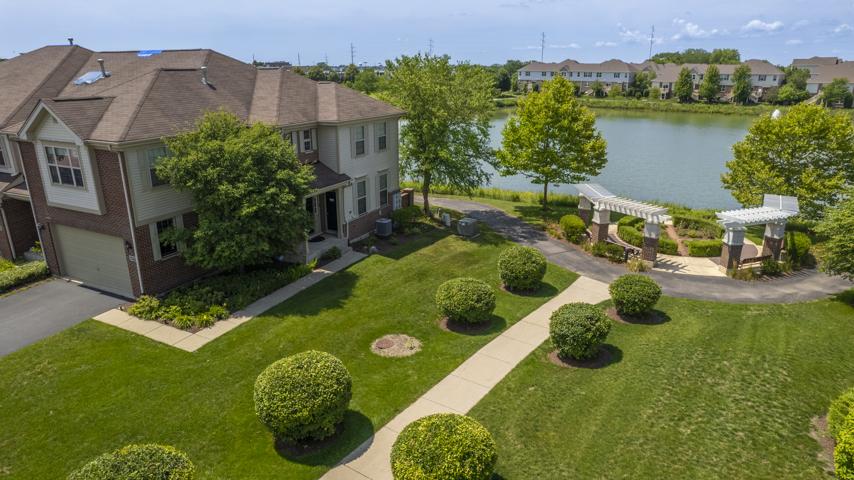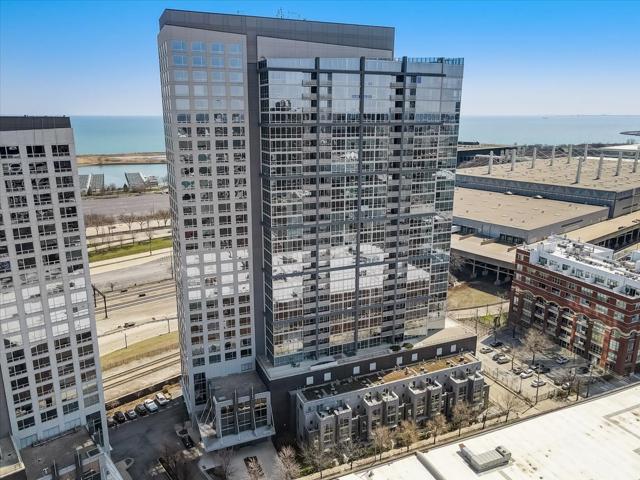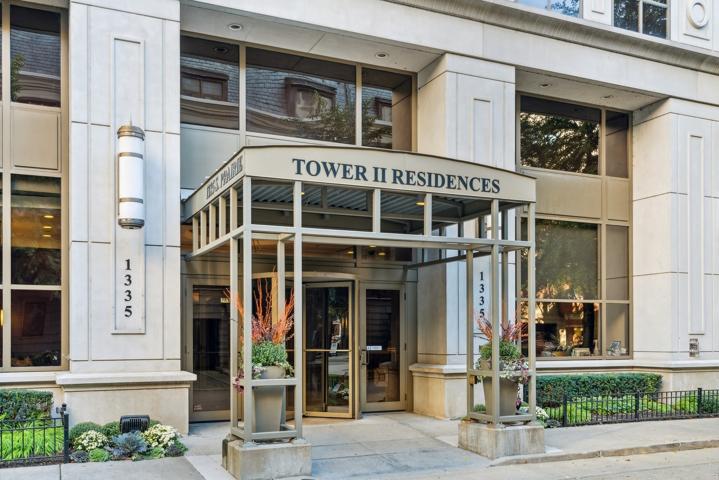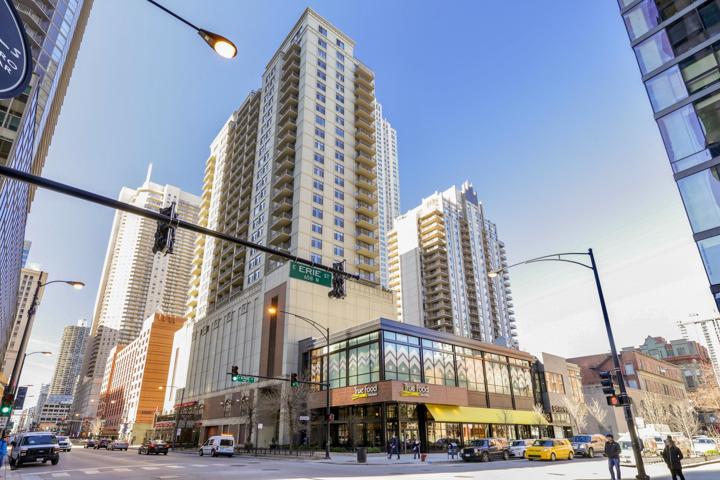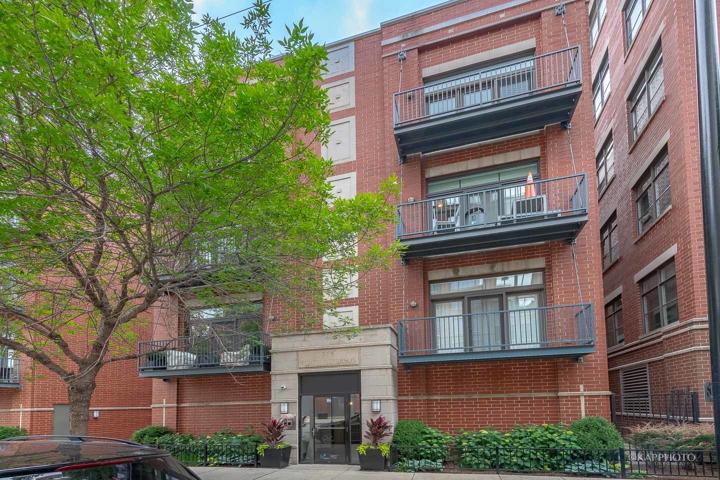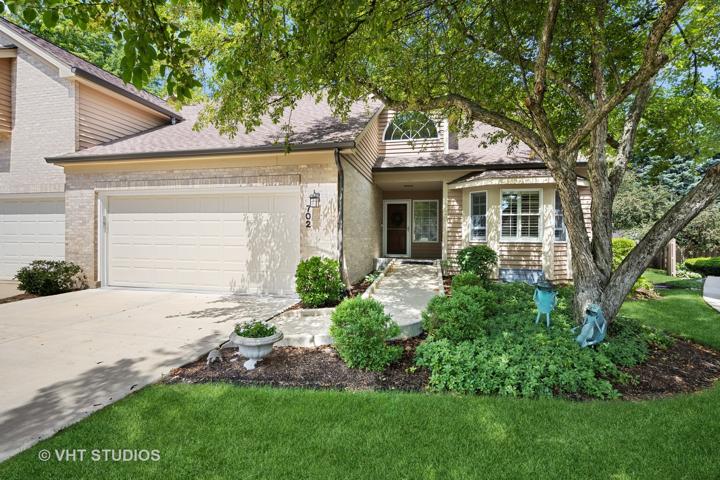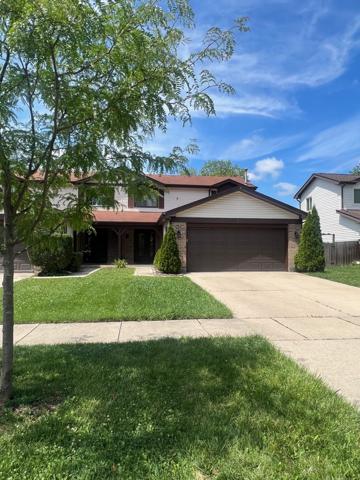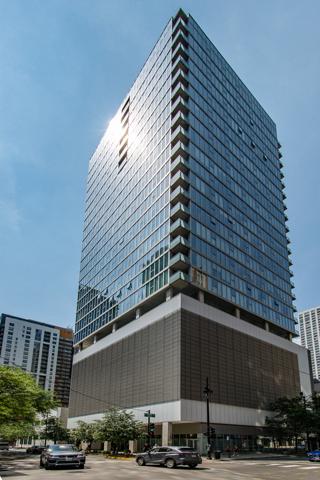585 Properties
Sort by:
1901 S Calumet Avenue, Chicago, IL 60616
1901 S Calumet Avenue, Chicago, IL 60616 Details
1 year ago
1335 S PRAIRIE Avenue, Chicago, IL 60605
1335 S PRAIRIE Avenue, Chicago, IL 60605 Details
1 year ago
315 N Jefferson Street, Chicago, IL 60661
315 N Jefferson Street, Chicago, IL 60661 Details
1 year ago
550 N Saint Clair Street, Chicago, IL 60611
550 N Saint Clair Street, Chicago, IL 60611 Details
1 year ago
