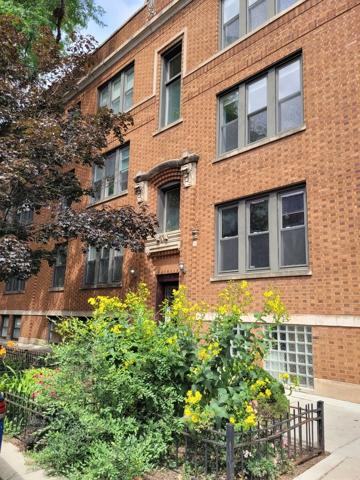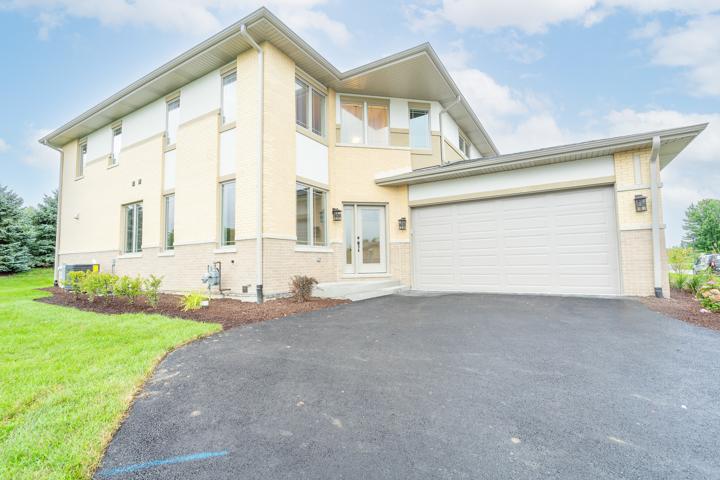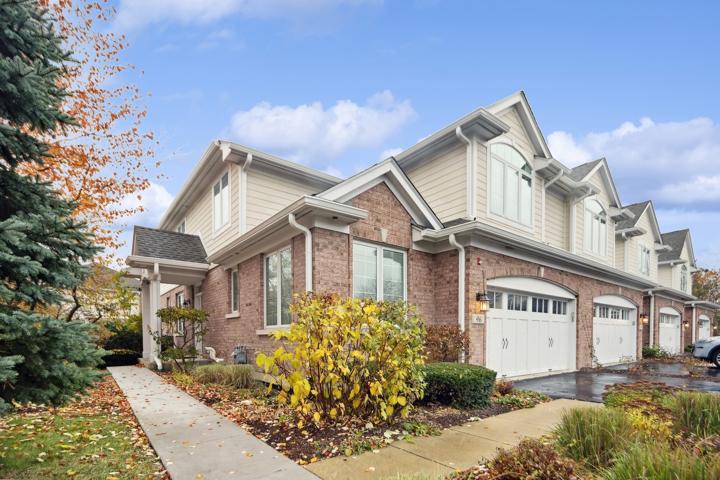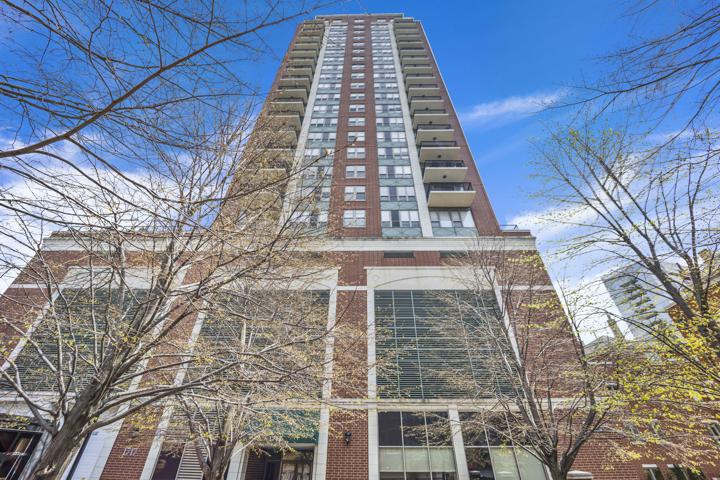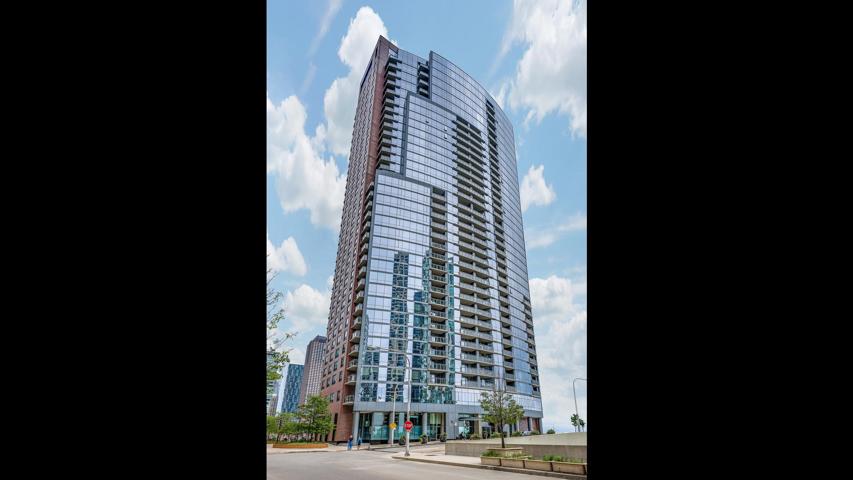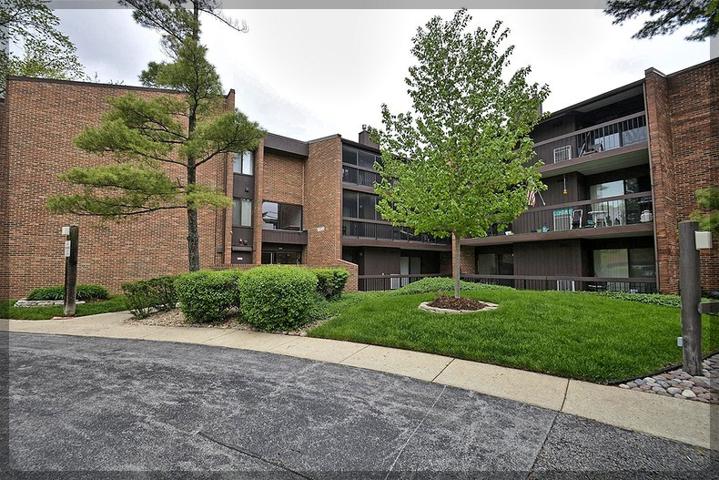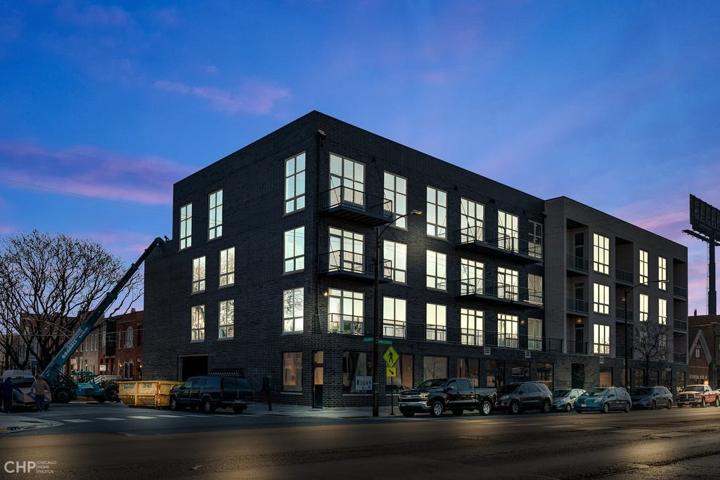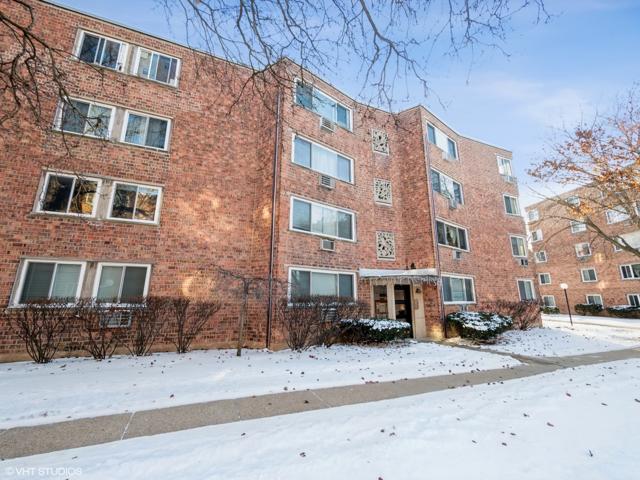585 Properties
Sort by:
1514 W North Shore Avenue, Chicago, IL 60626
1514 W North Shore Avenue, Chicago, IL 60626 Details
1 year ago
96 Waters Edge Court, Glen Ellyn, IL 60137
96 Waters Edge Court, Glen Ellyn, IL 60137 Details
1 year ago
1717 S Prairie Avenue, Chicago, IL 60616
1717 S Prairie Avenue, Chicago, IL 60616 Details
1 year ago
450 E Waterside Drive, Chicago, IL 60601
450 E Waterside Drive, Chicago, IL 60601 Details
1 year ago
14501 Central Court, Oak Forest, IL 60452
14501 Central Court, Oak Forest, IL 60452 Details
1 year ago
2359 W Altgeld Street, Chicago, IL 60647
2359 W Altgeld Street, Chicago, IL 60647 Details
1 year ago
6163 N Wolcott Avenue, Chicago, IL 60660
6163 N Wolcott Avenue, Chicago, IL 60660 Details
1 year ago
