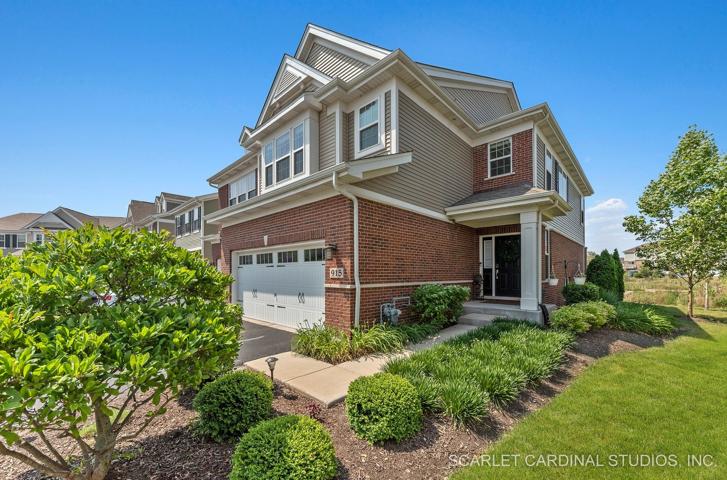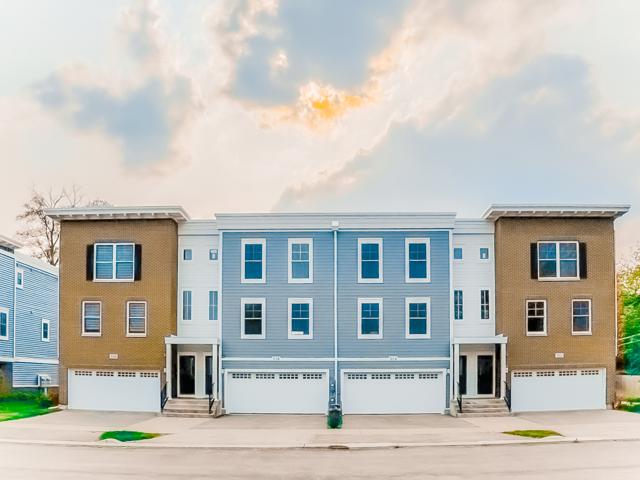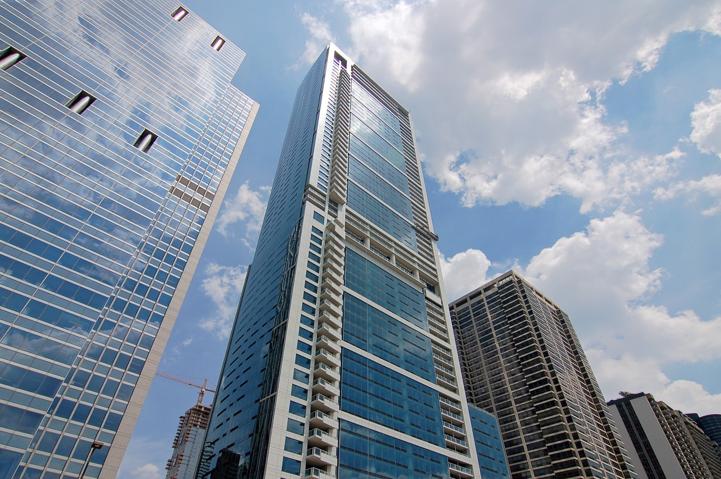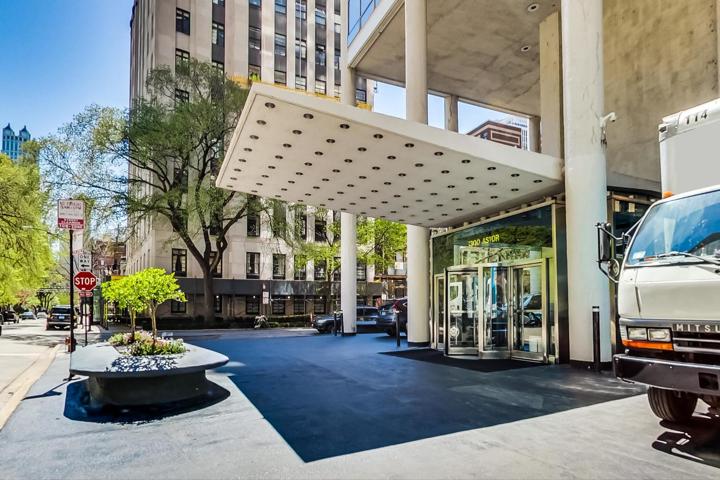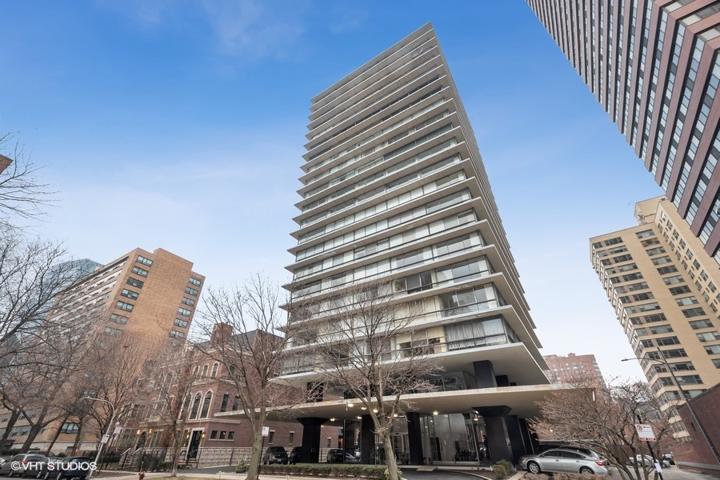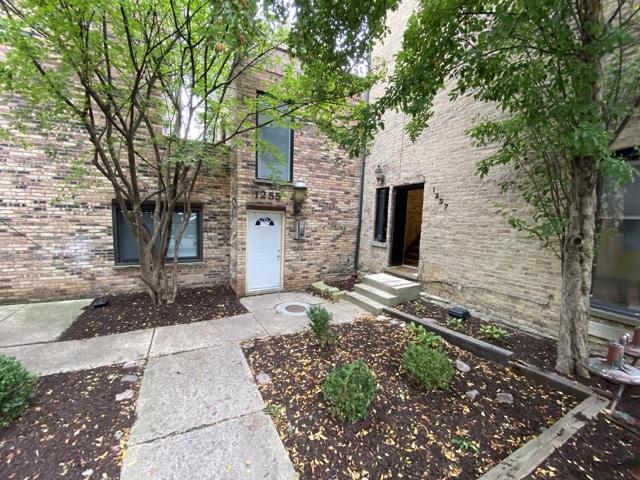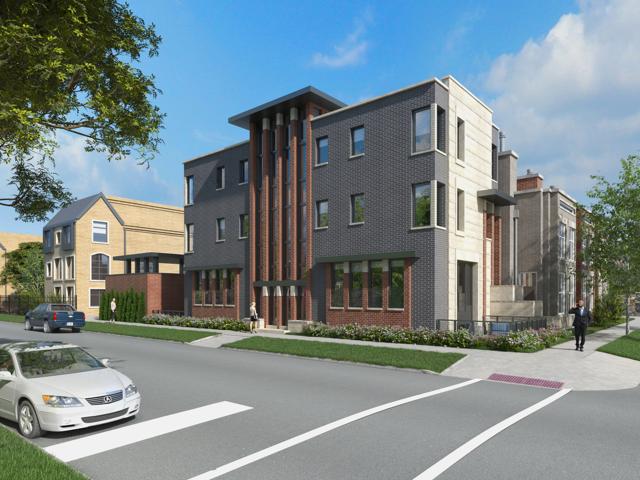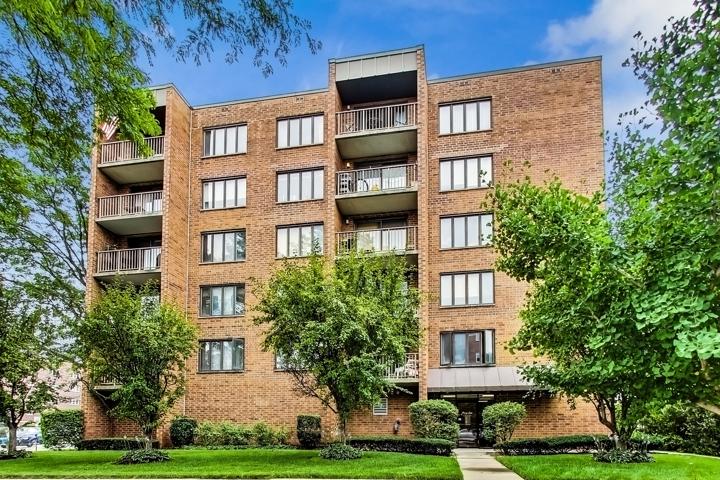585 Properties
Sort by:
545 N Dearborn Street, Chicago, IL 60654
545 N Dearborn Street, Chicago, IL 60654 Details
1 year ago
340 E Randolph Street, Chicago, IL 60601
340 E Randolph Street, Chicago, IL 60601 Details
1 year ago
1656 W Wrightwood Avenue, Chicago, IL 60614
1656 W Wrightwood Avenue, Chicago, IL 60614 Details
1 year ago
1389 Perry Street, Des Plaines, IL 60016
1389 Perry Street, Des Plaines, IL 60016 Details
1 year ago
